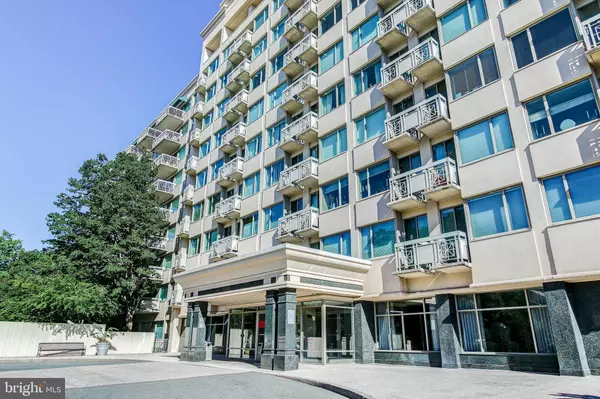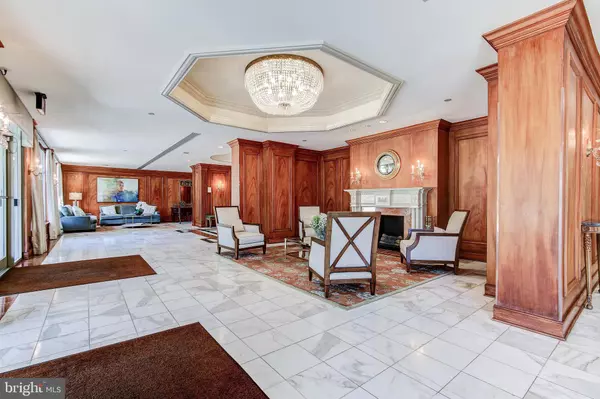$395,000
$399,000
1.0%For more information regarding the value of a property, please contact us for a free consultation.
2 Beds
2 Baths
1,450 SqFt
SOLD DATE : 07/31/2020
Key Details
Sold Price $395,000
Property Type Condo
Sub Type Condo/Co-op
Listing Status Sold
Purchase Type For Sale
Square Footage 1,450 sqft
Price per Sqft $272
Subdivision Whitley Park Condominium
MLS Listing ID MDMC714960
Sold Date 07/31/20
Style Traditional
Bedrooms 2
Full Baths 2
Condo Fees $1,088/mo
HOA Y/N N
Abv Grd Liv Area 1,450
Originating Board BRIGHT
Year Built 1965
Annual Tax Amount $3,988
Tax Year 2019
Property Description
Welcome to your new luxury haven, bathed in natural light, with upgrades throughout! Versatile open floor plan, perfect for entertaining, featuring 3 balconies, and gorgeous hardwood floors. Kitchen and owners' bath have been beautifully upgraded for your enjoyment. This condo is on the quiet side of the building facing a lovely canopy of trees, which can be enjoyed through the wall of windows. Exotic granite countertops adorn the kitchen, which features a suite of stainless steel appliances, and an open pass through to the dining area. The generously sized owners' suite boasts a large balcony, walk in closet and an ensuite bath with a gorgeous tiled spacious shower, plus a second smaller one. The second bedroom has a juliette balcony, and access to the second bath. The Whitley Park condominiums are pristine, with an elegant lobby, tennis (indoors and out), fitness center, expansive outdoor pool, concierge service, HVAC maintenance and much more! 1 Garage parking space, 1 assigned outdoor space and 1 storage unit convey. Pet friendly up to 25 lbs. Near Wildwood Shopping Center, Montgomery Mall, easy access to transit.
Location
State MD
County Montgomery
Zoning R30
Rooms
Main Level Bedrooms 2
Interior
Interior Features Dining Area, Kitchen - Table Space, Window Treatments, Combination Dining/Living, Floor Plan - Open, Upgraded Countertops, Walk-in Closet(s), Wood Floors
Hot Water Electric
Heating Heat Pump(s)
Cooling Central A/C
Equipment Dishwasher, Disposal, Exhaust Fan, Icemaker, Microwave, Oven/Range - Electric, Refrigerator, Washer - Front Loading, Dryer - Front Loading
Fireplace N
Appliance Dishwasher, Disposal, Exhaust Fan, Icemaker, Microwave, Oven/Range - Electric, Refrigerator, Washer - Front Loading, Dryer - Front Loading
Heat Source Electric
Laundry Has Laundry, Dryer In Unit, Washer In Unit
Exterior
Exterior Feature Balcony
Parking Features Garage Door Opener
Garage Spaces 2.0
Amenities Available Elevator, Exercise Room, Extra Storage, Meeting Room, Party Room, Security, Tennis Courts, Pool - Outdoor
Water Access N
Accessibility Elevator
Porch Balcony
Total Parking Spaces 2
Garage N
Building
Story 1
Unit Features Hi-Rise 9+ Floors
Sewer Public Sewer
Water Public
Architectural Style Traditional
Level or Stories 1
Additional Building Above Grade, Below Grade
New Construction N
Schools
School District Montgomery County Public Schools
Others
Pets Allowed Y
HOA Fee Include Ext Bldg Maint,Lawn Maintenance,Management,Pool(s),Recreation Facility,Reserve Funds,Sewer,Water,Heat,Gas
Senior Community No
Tax ID 160702904260
Ownership Condominium
Security Features Desk in Lobby,Main Entrance Lock
Acceptable Financing Conventional
Listing Terms Conventional
Financing Conventional
Special Listing Condition Standard
Pets Allowed Size/Weight Restriction, Cats OK, Dogs OK
Read Less Info
Want to know what your home might be worth? Contact us for a FREE valuation!

Our team is ready to help you sell your home for the highest possible price ASAP

Bought with Naomi Brown • Long & Foster Real Estate, Inc.








