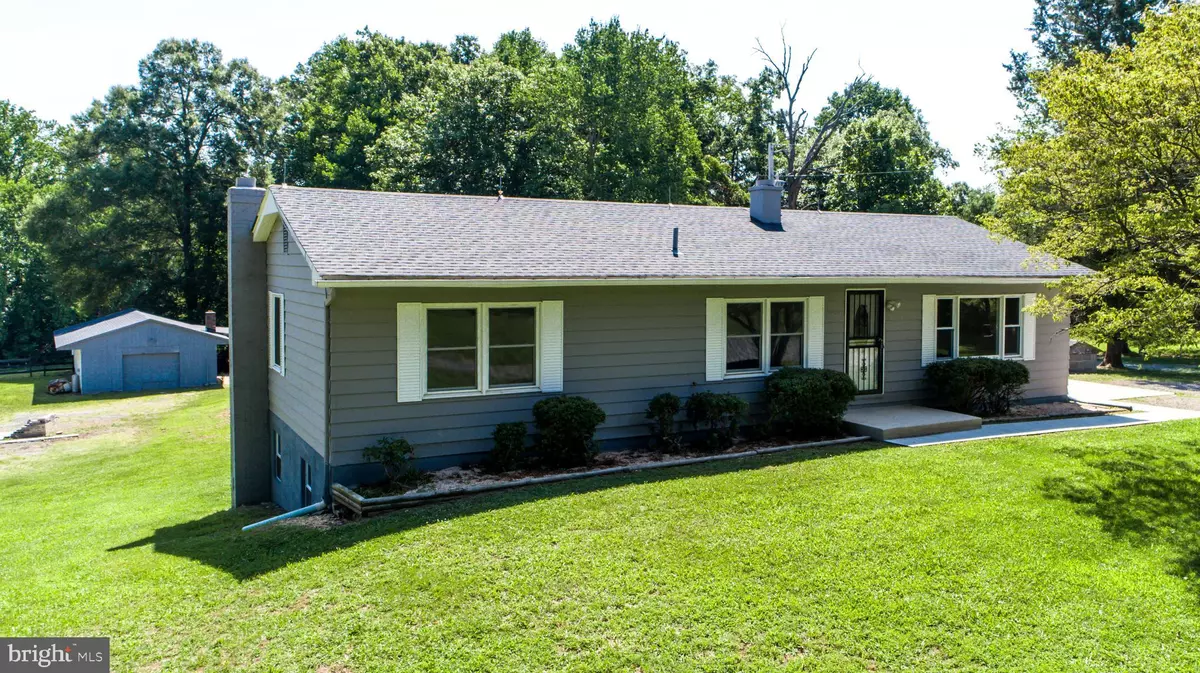$339,000
$350,000
3.1%For more information regarding the value of a property, please contact us for a free consultation.
3 Beds
3 Baths
2,688 SqFt
SOLD DATE : 10/02/2020
Key Details
Sold Price $339,000
Property Type Single Family Home
Sub Type Detached
Listing Status Sold
Purchase Type For Sale
Square Footage 2,688 sqft
Price per Sqft $126
Subdivision Mandley Sub
MLS Listing ID MDCH215582
Sold Date 10/02/20
Style Ranch/Rambler
Bedrooms 3
Full Baths 3
HOA Y/N N
Abv Grd Liv Area 1,344
Originating Board BRIGHT
Year Built 1977
Annual Tax Amount $3,340
Tax Year 2019
Lot Size 2.160 Acres
Acres 2.16
Property Description
Beautiful TOTALLY RENOVATED Rambler with finished basement located on cleared 2 acre yard. All new kitchen with granite counter tops, stainless steel appliances, designer tile back-splash and soft close cabinets! All new bath rooms! New HVAC system! New light fixtures! New windows and doors! New roof! New flooring plus refinished hardwood floors! Master bedroom suite with renovated full bath! All new finished walkout basement including spacious recreation room with built-in custom wet bar, large full bath, 2 additional rooms (could be home office, gym, media room or 2 more bedrooms). Huge detached garage/workshop approximately 38' X 20' which can fit 4 cars. Detached garage also has 2 horse stalls on back and lean-to shed with water spicket. Cleared fenced-in feild behind garage is perfect for horses, RV's, Equipment, Toys, etc. No HOA. If you are looking to be away from the crowds and have privacy, this is for you. Simply a must see.
Location
State MD
County Charles
Zoning RC
Rooms
Basement Fully Finished, Walkout Level, Full, Heated
Main Level Bedrooms 3
Interior
Interior Features Dining Area, Soaking Tub, Stall Shower, Upgraded Countertops, Wet/Dry Bar, Wood Floors, Other, Bar, Entry Level Bedroom, Floor Plan - Traditional, Kitchen - Gourmet, Primary Bath(s), Recessed Lighting
Hot Water Electric
Heating Heat Pump(s), Central
Cooling Central A/C
Flooring Hardwood, Ceramic Tile
Equipment Built-In Microwave, Dishwasher, Dryer - Electric, Icemaker, Oven/Range - Electric, Range Hood, Refrigerator, Stainless Steel Appliances, Washer, Water Heater, Energy Efficient Appliances, Exhaust Fan
Fireplace N
Window Features Double Pane,Energy Efficient,Insulated,Screens
Appliance Built-In Microwave, Dishwasher, Dryer - Electric, Icemaker, Oven/Range - Electric, Range Hood, Refrigerator, Stainless Steel Appliances, Washer, Water Heater, Energy Efficient Appliances, Exhaust Fan
Heat Source Electric
Laundry Basement
Exterior
Garage Garage - Front Entry
Garage Spaces 5.0
Carport Spaces 1
Fence Wood
Waterfront N
Water Access N
View Trees/Woods
Roof Type Asphalt
Accessibility 2+ Access Exits
Parking Type Detached Garage, Driveway, Detached Carport
Total Parking Spaces 5
Garage Y
Building
Lot Description Cleared, Front Yard
Story 2
Sewer Community Septic Tank, Private Septic Tank
Water Well
Architectural Style Ranch/Rambler
Level or Stories 2
Additional Building Above Grade, Below Grade
Structure Type Dry Wall
New Construction N
Schools
School District Charles County Public Schools
Others
Senior Community No
Tax ID 0908034583
Ownership Fee Simple
SqFt Source Assessor
Horse Property Y
Horse Feature Horses Allowed
Special Listing Condition Standard
Read Less Info
Want to know what your home might be worth? Contact us for a FREE valuation!

Our team is ready to help you sell your home for the highest possible price ASAP

Bought with Koy D Banks • Exit Community Realty








