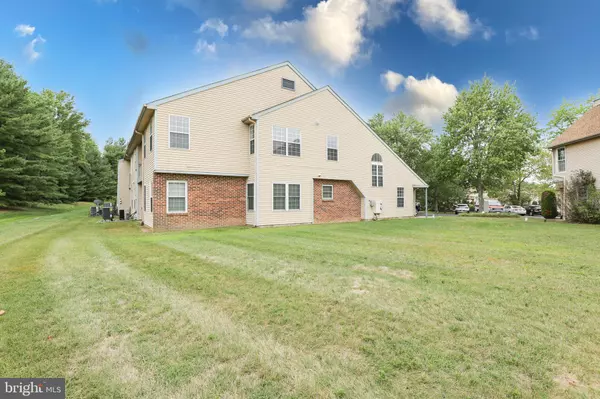$317,500
$300,000
5.8%For more information regarding the value of a property, please contact us for a free consultation.
2 Beds
2 Baths
SOLD DATE : 10/26/2022
Key Details
Sold Price $317,500
Property Type Condo
Sub Type Condo/Co-op
Listing Status Sold
Purchase Type For Sale
Subdivision Stonebridge
MLS Listing ID PABU2035700
Sold Date 10/26/22
Style Contemporary
Bedrooms 2
Full Baths 2
Condo Fees $152/mo
HOA Fees $39/qua
HOA Y/N Y
Originating Board BRIGHT
Year Built 1984
Annual Tax Amount $2,946
Tax Year 2022
Lot Dimensions 0.00 x 0.00
Property Description
Stunning end unit with views of open land! Completely gutted and redone, only the windows remain from
the original construction. With exceptional design sense and vision, the remodeling of this second-floor
home features high-end materials and craftsmanship, including hardwood floors except
in the bathrooms, a great floor plan and special touches. Up a wide staircase with windows overlooking the exterior, you step into the foyer w/large closet and the amazing kitchen with semi-custom off-white, soft close cabinets w/heavy crown molding and under cabinet lighting. Glass front lighted cabinets, farm sink, pull-out shelves, trend-setting pulldown faucet, quartz countertops, gorgeous tile backsplash, and a beautiful gray island with storage and seating complement the black stainless steel 5-burner electric range, hood, and microwave. Recessed lighting and pendants add to ambiance. The windowed dining room alcove and the large living room that opens to a private balcony have crown molding, new baseboards, and lots of natural light. A hall bath with laundry area and a sliding barn door, a linen closet, three bedrooms, including the main one with ensuite bathroom, walk-in closet, and door to the balcony, create a wonderful home that has views and privacy. Picture watching a snowfall from the balcony. A utility closet at one end houses the heat pump and 40-gallon water heater. All new interior doors, a 1-car garage with access into the house, a convenient location to shopping, dining, recreation, entertainment, and commuting routes make this a highly appealing property. It will surely welcome you home each time you return!
Location
State PA
County Bucks
Area Bedminster Twp (10101)
Zoning R3
Rooms
Main Level Bedrooms 2
Interior
Hot Water Electric
Heating Heat Pump - Electric BackUp
Cooling Central A/C
Heat Source Electric
Exterior
Garage Inside Access
Garage Spaces 3.0
Amenities Available Tennis Courts
Water Access N
Accessibility None
Attached Garage 1
Total Parking Spaces 3
Garage Y
Building
Story 1
Unit Features Garden 1 - 4 Floors
Sewer Public Sewer
Water Public
Architectural Style Contemporary
Level or Stories 1
Additional Building Above Grade, Below Grade
New Construction N
Schools
School District Pennridge
Others
Pets Allowed Y
HOA Fee Include Common Area Maintenance,Lawn Maintenance,Snow Removal,Trash
Senior Community No
Tax ID 01-023-080-004-219
Ownership Condominium
Acceptable Financing Cash, Conventional
Listing Terms Cash, Conventional
Financing Cash,Conventional
Special Listing Condition Standard
Pets Description Size/Weight Restriction
Read Less Info
Want to know what your home might be worth? Contact us for a FREE valuation!

Our team is ready to help you sell your home for the highest possible price ASAP

Bought with Lisa Ann Longenbach • Keller Williams Real Estate-Langhorne








