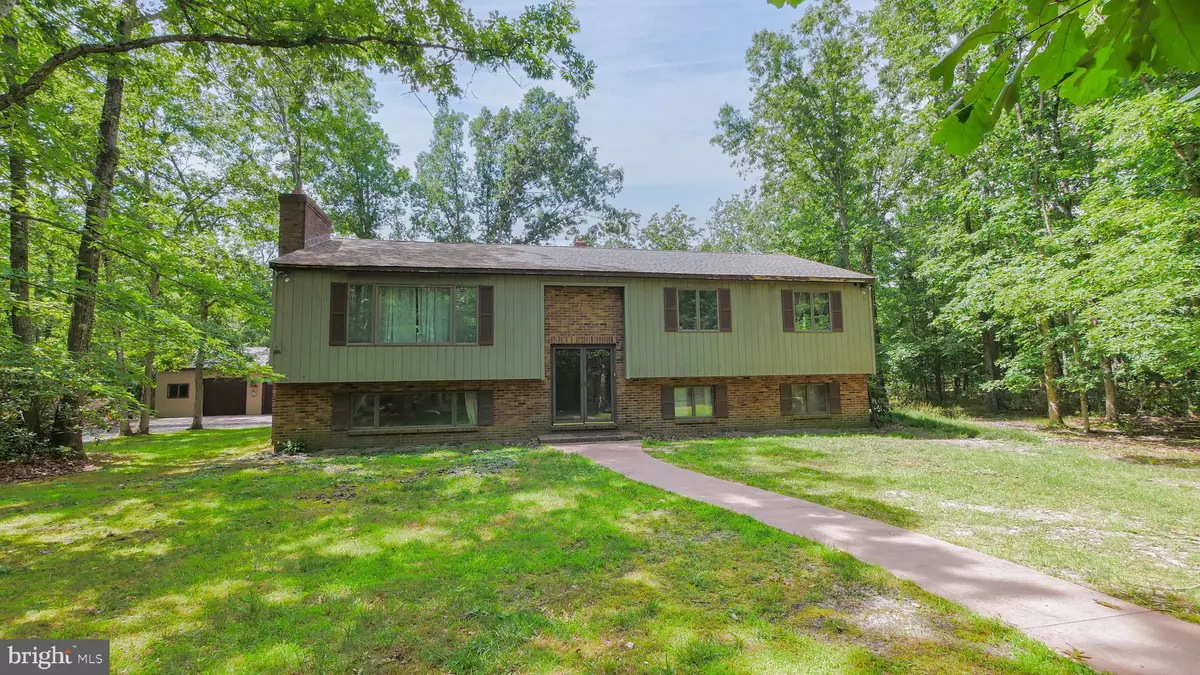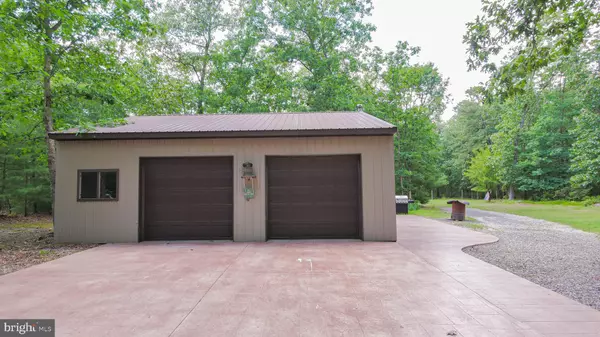$419,900
$419,000
0.2%For more information regarding the value of a property, please contact us for a free consultation.
3 Beds
3 Baths
3,008 SqFt
SOLD DATE : 09/08/2022
Key Details
Sold Price $419,900
Property Type Single Family Home
Sub Type Detached
Listing Status Sold
Purchase Type For Sale
Square Footage 3,008 sqft
Price per Sqft $139
Subdivision Sweetwater
MLS Listing ID NJAC2004854
Sold Date 09/08/22
Style Bi-level
Bedrooms 3
Full Baths 2
Half Baths 1
HOA Y/N N
Abv Grd Liv Area 3,008
Originating Board BRIGHT
Year Built 1979
Annual Tax Amount $7,315
Tax Year 2021
Lot Size 4.850 Acres
Acres 4.85
Lot Dimensions 0.00 x 0.00
Property Description
Get ready for a novel, because the amenity list at this home goes on forever -
4.85 wooded acres, NEW ROOF, NEW WELL, INSPECTED AND APPROVED SEPTIC, 3 bedroom, 2.5 bath, circle driveway, dead-end street, 3008 SF, pole barn w/ 2 bays, large machine shed w/ electric, shooting range, large backyard deck, above-ground pool, 2 fireplaces, partially finished basement complete with bar, family room, and half bath on one side, workshop on the other, french drain, new stamped concrete patio, security system, eat-in kitchen, dining room, & hot tub!
ALL IN IMMACULATE CONDITION. Come out to our Open House Sunday 7/10 from 10-2pm.
Location
State NJ
County Atlantic
Area Mullica Twp (20117)
Zoning FARR
Rooms
Other Rooms Basement
Basement Full, Heated, Outside Entrance, Sump Pump, Walkout Stairs, Workshop, Interior Access, Drainage System, Partially Finished, Windows, Combination
Main Level Bedrooms 3
Interior
Interior Features Bar, Ceiling Fan(s)
Hot Water Propane
Heating Forced Air
Cooling Central A/C
Flooring Hardwood
Fireplaces Number 2
Fireplaces Type Brick
Equipment Built-In Microwave, Dishwasher, Dryer - Gas, Oven/Range - Gas, Refrigerator, Washer, Water Heater
Fireplace Y
Appliance Built-In Microwave, Dishwasher, Dryer - Gas, Oven/Range - Gas, Refrigerator, Washer, Water Heater
Heat Source Oil
Laundry Lower Floor
Exterior
Exterior Feature Deck(s)
Garage Garage - Front Entry, Garage - Side Entry, Garage Door Opener, Oversized
Garage Spaces 9.0
Pool Above Ground
Waterfront N
Water Access N
View Trees/Woods
Accessibility 2+ Access Exits
Porch Deck(s)
Parking Type Detached Garage, Driveway, Off Street, Other
Total Parking Spaces 9
Garage Y
Building
Lot Description Trees/Wooded
Story 2
Foundation Concrete Perimeter
Sewer Private Septic Tank
Water Well
Architectural Style Bi-level
Level or Stories 2
Additional Building Above Grade, Below Grade
New Construction N
Schools
School District Mullica Township Public Schools
Others
Pets Allowed Y
Senior Community No
Tax ID 17-06102-00014
Ownership Fee Simple
SqFt Source Assessor
Security Features Security System,Smoke Detector,Carbon Monoxide Detector(s)
Acceptable Financing Cash, Conventional, FHA, USDA, VA
Horse Property N
Listing Terms Cash, Conventional, FHA, USDA, VA
Financing Cash,Conventional,FHA,USDA,VA
Special Listing Condition Standard
Pets Description No Pet Restrictions
Read Less Info
Want to know what your home might be worth? Contact us for a FREE valuation!

Our team is ready to help you sell your home for the highest possible price ASAP

Bought with Barbara Jeffries • Keller Williams Realty - Atlantic Shore








