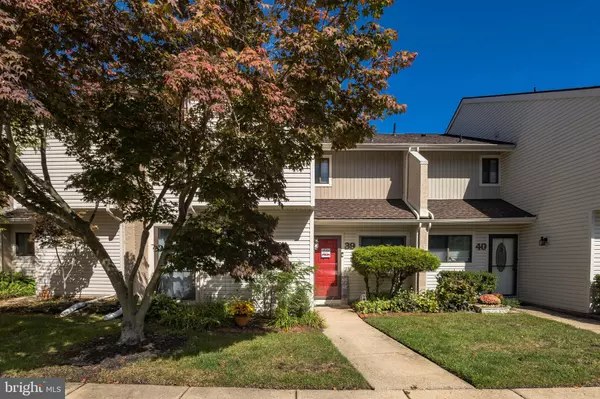$290,000
$295,000
1.7%For more information regarding the value of a property, please contact us for a free consultation.
2 Beds
3 Baths
1,622 SqFt
SOLD DATE : 11/28/2022
Key Details
Sold Price $290,000
Property Type Townhouse
Sub Type Interior Row/Townhouse
Listing Status Sold
Purchase Type For Sale
Square Footage 1,622 sqft
Price per Sqft $178
Subdivision Birchfield
MLS Listing ID NJBL2034962
Sold Date 11/28/22
Style Other
Bedrooms 2
Full Baths 2
Half Baths 1
HOA Fees $272/mo
HOA Y/N Y
Abv Grd Liv Area 1,622
Originating Board BRIGHT
Year Built 1979
Annual Tax Amount $5,038
Tax Year 2022
Lot Size 1,198 Sqft
Acres 0.03
Lot Dimensions 24.00 x 50.00
Property Description
Amazing 2 bedroom 2.5 bath Townhome with stunning lake views in desirable Birchfield community! This property has it all! Some of the many features and updates include beautiful bamboo hardwood flooring thru-out, updated 1st floor powder room with top-of-the-line fixtures, gorgeous updated kitchen that includes modern cabinetry, granite counters, unique glass backsplash, designer range hood, granite top peninsula & stainless-steel appliances. The living room is huge with a gas fireplace and 2 sliding doors to patios that overlook the tranquil lake views! There is also and additional room currently used as an office on the 1st floor that can easily be converted to a 3rd bedroom. The 2nd floor primary bedroom suite is very spacious with sitting area, walk-in closet and updated private bath. The 2nd bedroom could be a second primary with walk in closet w/organizers and updated hall bath. There is also convenient 2nd floor laundry area and pull down stairs access to floored Attic for additional storage space. The Community includes scenic lakefront walking trails, community pool, clubhouse, health club, tennis courts, basketball courts, and playground. Birchfield is centrally located with easy access to Rt 73, NJ Turnpike, Route 295 and the Philadelphia Bridges. Plus, a highly rated school system! Make your appointment today to see this spectacular property before it’s too late!
Location
State NJ
County Burlington
Area Mount Laurel Twp (20324)
Zoning RESIDENTIAL
Rooms
Other Rooms Living Room, Primary Bedroom, Bedroom 2, Kitchen, Foyer, Laundry, Office, Bathroom 2, Attic, Primary Bathroom
Interior
Interior Features Ceiling Fan(s), Breakfast Area, Combination Kitchen/Dining, Kitchen - Eat-In, Entry Level Bedroom, Family Room Off Kitchen, Pantry, Primary Bath(s), Recessed Lighting, Walk-in Closet(s)
Hot Water Electric
Heating Forced Air
Cooling Central A/C
Flooring Hardwood, Tile/Brick
Fireplaces Number 1
Fireplaces Type Gas/Propane
Equipment Dishwasher, Dryer - Front Loading, Range Hood, Refrigerator, Stainless Steel Appliances, Washer - Front Loading, Stove
Fireplace Y
Appliance Dishwasher, Dryer - Front Loading, Range Hood, Refrigerator, Stainless Steel Appliances, Washer - Front Loading, Stove
Heat Source Natural Gas
Laundry Upper Floor
Exterior
Exterior Feature Patio(s)
Garage Spaces 2.0
Parking On Site 2
Amenities Available Fitness Center, Jog/Walk Path, Swimming Pool, Tot Lots/Playground, Tennis Courts, Club House
Water Access N
View Lake
Roof Type Pitched,Shingle
Accessibility None
Porch Patio(s)
Total Parking Spaces 2
Garage N
Building
Story 2
Foundation Slab
Sewer Public Sewer
Water Public
Architectural Style Other
Level or Stories 2
Additional Building Above Grade, Below Grade
New Construction N
Schools
Elementary Schools Parkway E.S.
High Schools Lenape H.S.
School District Mount Laurel Township Public Schools
Others
Pets Allowed Y
HOA Fee Include Snow Removal,Common Area Maintenance,Ext Bldg Maint,Lawn Maintenance,Trash
Senior Community No
Tax ID 24-01407-00039
Ownership Fee Simple
SqFt Source Estimated
Acceptable Financing Conventional
Listing Terms Conventional
Financing Conventional
Special Listing Condition Standard
Pets Allowed Number Limit
Read Less Info
Want to know what your home might be worth? Contact us for a FREE valuation!

Our team is ready to help you sell your home for the highest possible price ASAP

Bought with Pamela J Perini • BHHS Fox & Roach-Medford








