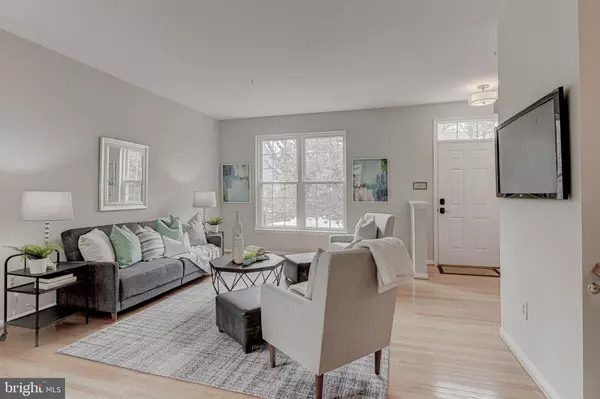$346,350
$345,000
0.4%For more information regarding the value of a property, please contact us for a free consultation.
3 Beds
4 Baths
1,960 SqFt
SOLD DATE : 05/20/2020
Key Details
Sold Price $346,350
Property Type Single Family Home
Sub Type Twin/Semi-Detached
Listing Status Sold
Purchase Type For Sale
Square Footage 1,960 sqft
Price per Sqft $176
Subdivision Odenton
MLS Listing ID MDAA431260
Sold Date 05/20/20
Style Traditional
Bedrooms 3
Full Baths 3
Half Baths 1
HOA Fees $20/ann
HOA Y/N Y
Abv Grd Liv Area 1,480
Originating Board BRIGHT
Year Built 1997
Annual Tax Amount $3,279
Tax Year 2020
Lot Size 4,500 Sqft
Acres 0.1
Property Description
CONTRACT OFFERS DUE BY 10AM SATURDAY 4/18. Beautifully refreshed semi-detached home leaves you nothing to do except move in and enjoy! Main level has a living room that is large enough to accommodate additional functions; you could define space for dining, a home office, or kids' play space just based on the way you arrange your furnishings. The kitchen features white cabinets, brand new granite counters, and stainless appliances, and has an adjacent dining area with sliding glass door. Upstairs, there is an owner's suite with cathedral ceiling, walk in closet, and en suite bath with double vanity and stall shower. There are 2 additional bedrooms and a second full bath with tub/shower combination on this level. The basement has a big family room with gas fireplace plus a recently remodeled full bathroom; put a pull-out sofa in the family room and you'll be all set for overnight guests. There's a big storage/laundry room in the basement, too. All of the neutral gray carpet in the bedrooms and on the stairs is brand new, and most of the house has been freshly painted. Sellers report that the roof, windows, front door and HVAC have all been replaced within the past 6 years. You will love your outdoor living space featuring a beautiful cherry tree in the front yard, a fully fenced back yard, and a big deck that's been freshly stained. All the hard work is done! Just come put your feet up, relax and enjoy.
Location
State MD
County Anne Arundel
Zoning R5
Direction Southwest
Rooms
Other Rooms Living Room, Dining Room, Primary Bedroom, Bedroom 2, Bedroom 3, Kitchen, Family Room, Storage Room, Bathroom 2, Bathroom 3, Primary Bathroom, Half Bath
Basement Full, Partially Finished, Heated, Windows, Connecting Stairway
Interior
Interior Features Carpet, Ceiling Fan(s), Dining Area, Floor Plan - Open, Kitchen - Island, Primary Bath(s), Bathroom - Stall Shower, Bathroom - Tub Shower, Upgraded Countertops, Walk-in Closet(s), Wood Floors
Hot Water Natural Gas
Heating Central, Forced Air
Cooling Central A/C, Ceiling Fan(s)
Flooring Hardwood, Carpet, Ceramic Tile, Vinyl
Fireplaces Number 1
Fireplaces Type Gas/Propane, Fireplace - Glass Doors
Equipment Built-In Microwave, Dishwasher, Disposal, Dryer, Icemaker, Oven/Range - Gas, Refrigerator, Stainless Steel Appliances, Washer, Water Heater
Furnishings No
Fireplace Y
Window Features Double Pane,Replacement
Appliance Built-In Microwave, Dishwasher, Disposal, Dryer, Icemaker, Oven/Range - Gas, Refrigerator, Stainless Steel Appliances, Washer, Water Heater
Heat Source Natural Gas
Laundry Basement, Dryer In Unit, Washer In Unit
Exterior
Exterior Feature Deck(s)
Garage Spaces 2.0
Fence Rear
Utilities Available Under Ground
Amenities Available None
Water Access N
Roof Type Shingle
Accessibility None
Porch Deck(s)
Total Parking Spaces 2
Garage N
Building
Lot Description Cul-de-sac, Front Yard, Landscaping, Rear Yard, SideYard(s)
Story 3+
Sewer Public Sewer
Water Public
Architectural Style Traditional
Level or Stories 3+
Additional Building Above Grade, Below Grade
Structure Type Dry Wall,Vaulted Ceilings
New Construction N
Schools
School District Anne Arundel County Public Schools
Others
HOA Fee Include Common Area Maintenance,Snow Removal
Senior Community No
Tax ID 020429590067232
Ownership Fee Simple
SqFt Source Assessor
Horse Property N
Special Listing Condition Standard
Read Less Info
Want to know what your home might be worth? Contact us for a FREE valuation!

Our team is ready to help you sell your home for the highest possible price ASAP

Bought with Samantha L Boone • Keller Williams Flagship of Maryland








