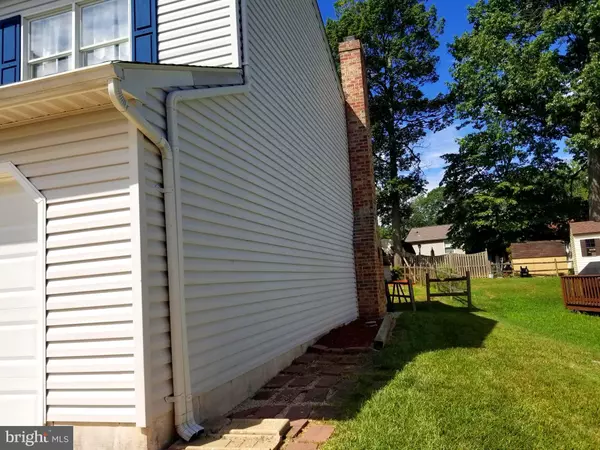$350,000
$350,000
For more information regarding the value of a property, please contact us for a free consultation.
4 Beds
4 Baths
2,216 SqFt
SOLD DATE : 09/09/2020
Key Details
Sold Price $350,000
Property Type Single Family Home
Sub Type Detached
Listing Status Sold
Purchase Type For Sale
Square Footage 2,216 sqft
Price per Sqft $157
Subdivision None Available
MLS Listing ID MDHR250122
Sold Date 09/09/20
Style Traditional
Bedrooms 4
Full Baths 2
Half Baths 2
HOA Fees $20/qua
HOA Y/N Y
Abv Grd Liv Area 2,016
Originating Board BRIGHT
Year Built 1983
Annual Tax Amount $3,150
Tax Year 2019
Lot Size 8,537 Sqft
Acres 0.2
Property Description
This beautiful immaculately kept updated home is ready for your family's enjoyment. It boast gleaming wood laminate flooring throughout that is seen as you enter through the foyer into the spacious living and dining rooms. The large kitchen with granite counters and sliding glass doors has enough space to add a table or even an island and stools for your eating pleasure. As you step into the amazing adjoining family room, you experience the warmth of a brick fireplace and a second story balcony that overlooks the sliding glass doors that open to the double deck. From the deck you encounter the landscaped huge fenced back yard containing a gym set and shed. This 4 bedroom, 2 full, 2 half bath home features a master suite including a beautifully renovated bath. The expansive lower level is ready for those family gatherings, movie night, video games and much more since it also includes a spacious bonus room. This home is ready for you to make your own.
Location
State MD
County Harford
Zoning R3
Rooms
Basement Fully Finished, Sump Pump, Connecting Stairway
Interior
Interior Features Kitchen - Eat-In, Ceiling Fan(s), Combination Dining/Living, Family Room Off Kitchen, Formal/Separate Dining Room
Hot Water Natural Gas
Heating Heat Pump(s)
Cooling Central A/C
Flooring Laminated, Ceramic Tile
Fireplaces Number 1
Equipment Built-In Microwave, Dishwasher, Dryer, Refrigerator, Stove, Washer
Appliance Built-In Microwave, Dishwasher, Dryer, Refrigerator, Stove, Washer
Heat Source Electric
Exterior
Parking Features Additional Storage Area, Garage - Front Entry, Garage Door Opener, Oversized
Garage Spaces 1.0
Water Access N
Accessibility Other
Attached Garage 1
Total Parking Spaces 1
Garage Y
Building
Story 3
Sewer Public Sewer
Water Public
Architectural Style Traditional
Level or Stories 3
Additional Building Above Grade, Below Grade
New Construction N
Schools
Elementary Schools Abingdon
Middle Schools Edgewood
High Schools Edgewood
School District Harford County Public Schools
Others
HOA Fee Include Common Area Maintenance
Senior Community No
Tax ID 1301003828
Ownership Fee Simple
SqFt Source Assessor
Special Listing Condition Standard
Read Less Info
Want to know what your home might be worth? Contact us for a FREE valuation!

Our team is ready to help you sell your home for the highest possible price ASAP

Bought with Diego O Rodriguez • Pearson Smith Realty, LLC








