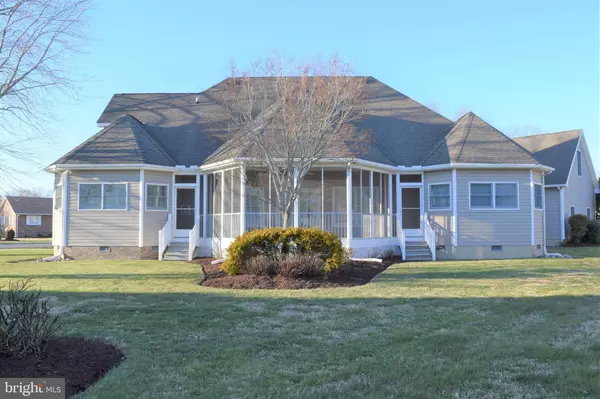$505,000
$549,000
8.0%For more information regarding the value of a property, please contact us for a free consultation.
4 Beds
4 Baths
4,056 SqFt
SOLD DATE : 11/16/2020
Key Details
Sold Price $505,000
Property Type Single Family Home
Sub Type Detached
Listing Status Sold
Purchase Type For Sale
Square Footage 4,056 sqft
Price per Sqft $124
Subdivision Henrys Green
MLS Listing ID MDWO112712
Sold Date 11/16/20
Style Coastal,Contemporary
Bedrooms 4
Full Baths 3
Half Baths 1
HOA Y/N N
Abv Grd Liv Area 4,056
Originating Board BRIGHT
Year Built 2003
Annual Tax Amount $8,602
Tax Year 2020
Lot Size 0.473 Acres
Acres 0.47
Lot Dimensions 110.00 x 187.50
Property Description
This exceptional, 4BR ,3 1/2 BA , 4,056 sf home was custom built by T&G Builders to have 2 master suites and a floor plan that includes both traditional and contemporary concepts. The home's contemporary kitchen has an island and a dining area that is open to a family room with a gas log fireplace. The home's traditional rooms include a formal dining room and an elegant foyer with a cathedral ceiling. The 2 master suites are located downstairs and on opposite sides of the home. Both have large walk-in closets and tiled baths. One master suite has an adjoining sitting room/office. The upstairs has 2 more bedrooms, one with a vaulted ceiling. A finished bonus room over the 3 car garage has a separate exterior entrance and could be used as a 5th bedroom. A lovely screen porch faces south and overlooks the rear yard. The home has loads of storage space including a large walk-around attic that is unfinished and could be converted to living area. Upgrades include fresh paint, new floor coverings throughout, and new Energy Star stainless appliances. Deluxe plantation shutters and Hunter Douglas blinds are used throughout the home. The cherry kitchen cabinets are high quality. The counter tops are Silestone. The heating system is geo-thermal. Its heat pumps were replaced in 2019 and 2020. In case of power failure, the home has a back- up electrical system with a generator that runs on natural gas. An irrigation system keeps the lawn looking nice. PRE-INSPECTED BY SHORLOCK HOME INSPECTIONS. The roof was inspected by Chesapeake Roofing. THIS HOME IS IN EXCELLENT CONDITION AND IS MOVE-IN READY!
Location
State MD
County Worcester
Area Worcester West Of Rt-113
Zoning R-1
Rooms
Main Level Bedrooms 2
Interior
Interior Features Breakfast Area, Ceiling Fan(s), Combination Kitchen/Dining, Crown Moldings, Dining Area, Entry Level Bedroom, Floor Plan - Open, Floor Plan - Traditional, Formal/Separate Dining Room, Kitchen - Island, Primary Bath(s), Recessed Lighting, Window Treatments, Wainscotting, Upgraded Countertops, Tub Shower, Stall Shower, Walk-in Closet(s)
Hot Water Electric
Heating Central
Cooling Central A/C
Flooring Vinyl, Carpet, Laminated
Fireplaces Number 1
Fireplaces Type Gas/Propane
Equipment Built-In Microwave, Dishwasher, Disposal, Dryer - Electric, Oven/Range - Electric, Stainless Steel Appliances, Washer, Water Heater, Energy Efficient Appliances, ENERGY STAR Dishwasher, Microwave, ENERGY STAR Refrigerator
Furnishings No
Fireplace Y
Window Features Double Hung,Energy Efficient,Screens
Appliance Built-In Microwave, Dishwasher, Disposal, Dryer - Electric, Oven/Range - Electric, Stainless Steel Appliances, Washer, Water Heater, Energy Efficient Appliances, ENERGY STAR Dishwasher, Microwave, ENERGY STAR Refrigerator
Heat Source Geo-thermal
Exterior
Exterior Feature Screened, Porch(es)
Parking Features Garage - Front Entry, Garage - Side Entry, Garage Door Opener
Garage Spaces 3.0
Water Access N
Roof Type Asphalt
Accessibility 2+ Access Exits, 36\"+ wide Halls
Porch Screened, Porch(es)
Attached Garage 3
Total Parking Spaces 3
Garage Y
Building
Story 2
Foundation Crawl Space
Sewer Public Sewer
Water Public
Architectural Style Coastal, Contemporary
Level or Stories 2
Additional Building Above Grade, Below Grade
Structure Type 9'+ Ceilings,Dry Wall,Tray Ceilings
New Construction N
Schools
Elementary Schools Buckingham
Middle Schools Stephen Decatur
High Schools Stephen Decatur
School District Worcester County Public Schools
Others
Pets Allowed Y
Senior Community No
Tax ID 03-149153
Ownership Fee Simple
SqFt Source Assessor
Acceptable Financing Cash, Conventional, FHA, VA
Horse Property N
Listing Terms Cash, Conventional, FHA, VA
Financing Cash,Conventional,FHA,VA
Special Listing Condition Standard
Pets Allowed No Pet Restrictions
Read Less Info
Want to know what your home might be worth? Contact us for a FREE valuation!

Our team is ready to help you sell your home for the highest possible price ASAP

Bought with Joanna Laslo • Beach Real Estate Inc








