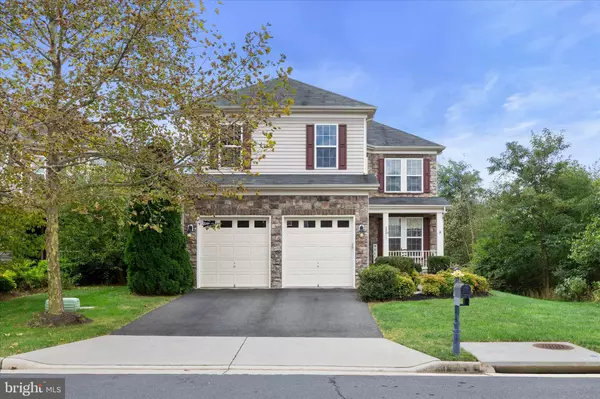$924,990
$924,990
For more information regarding the value of a property, please contact us for a free consultation.
5 Beds
5 Baths
4,802 SqFt
SOLD DATE : 10/27/2022
Key Details
Sold Price $924,990
Property Type Single Family Home
Sub Type Detached
Listing Status Sold
Purchase Type For Sale
Square Footage 4,802 sqft
Price per Sqft $192
Subdivision Stone Ridge South
MLS Listing ID VALO2037556
Sold Date 10/27/22
Style Colonial
Bedrooms 5
Full Baths 4
Half Baths 1
HOA Fees $158/mo
HOA Y/N Y
Abv Grd Liv Area 3,469
Originating Board BRIGHT
Year Built 2008
Annual Tax Amount $7,389
Tax Year 2022
Lot Size 6,098 Sqft
Acres 0.14
Property Description
This home is a must-see! This magnificent colonial home in Stone Ridge is an absolute treasure that features 5 beds and 4.5 baths across 4,802 total finished SF on a premium lot that sides and backs to a protected nature preserve. The owner’s attention to detail is reflected in the well-maintained feel and tasteful selection of finishes throughout, many done recently. Pull up curbside to a gorgeous, timeless exterior facade which creates a warm and welcoming feel as you enter. The home follows an inviting and graceful floor plan that accommodates both a formal and casual lifestyle. On the first floor, you will find a private study or home office with built-in bookcases perfect for those who need to work at home; recently renovated gourmet kitchen featuring concrete countertops, Samsung appliances, waterproof pergo laminate flooring; family room which centers around a cozy stone-faced gas fireplace to keep you cozy in the winter; separate formal dining and living room. Up the stairs to the second level, you will find a master bedroom with separate his and her closets and an updated master bath; conveniently located laundry room with Samsung washer and dryer; another 4 large bedrooms with 2 Jack and Jill bathrooms. The fully finished basement features a den/theater, media room, full bathroom and rec room with a second gas fireplace with slate hearth and a rough-in for a wet-bar. The possibilities to configure the basement to your liking are endless. Welcome to your outdoor oasis - large deck perfect for entertaining guests or enjoy a quiet retreat after a long day and a fenced yard for pets to run around or kids to play. Parking is easy with an attached 2 car garage and driveway. The Stone Ridge Community is known for its fantastic schools, community center and pools, walking trails, tot lots, basketball courts, tennis courts and soccer fields, all within walking distance. Stone Ridge Home Owners Association handles all the home lawn care (cutting, fertilizing and mulching). The community is in close proximity to shopping, dining, groceries and more. This is a fantastic opportunity for an ideal new home in Stone Ridge, schedule a showing today!
Location
State VA
County Loudoun
Zoning PDH4
Rooms
Other Rooms Living Room, Dining Room, Bedroom 2, Bedroom 3, Bedroom 4, Bedroom 5, Kitchen, Family Room, Den, Basement, Bedroom 1, Study, Laundry, Recreation Room, Bathroom 1, Bathroom 2, Bathroom 3, Half Bath
Basement Full, Fully Finished, Heated, Improved, Interior Access, Outside Entrance, Rear Entrance, Sump Pump, Walkout Stairs
Interior
Interior Features Carpet, Crown Moldings, Dining Area, Family Room Off Kitchen, Floor Plan - Open, Kitchen - Gourmet, Pantry, Primary Bath(s), Recessed Lighting, Stall Shower, Tub Shower, Upgraded Countertops, Walk-in Closet(s), Window Treatments, Wood Floors
Hot Water Natural Gas
Heating Central, Forced Air, Humidifier
Cooling Central A/C
Flooring Carpet, Hardwood, Laminated, Solid Hardwood, Ceramic Tile
Fireplaces Number 2
Fireplaces Type Gas/Propane, Insert, Mantel(s)
Equipment Built-In Microwave, Cooktop, Dishwasher, Disposal, Dryer, Energy Efficient Appliances, Exhaust Fan, Humidifier, Icemaker, Oven - Double, Refrigerator, Washer, Water Heater
Furnishings No
Fireplace Y
Window Features Double Hung
Appliance Built-In Microwave, Cooktop, Dishwasher, Disposal, Dryer, Energy Efficient Appliances, Exhaust Fan, Humidifier, Icemaker, Oven - Double, Refrigerator, Washer, Water Heater
Heat Source Natural Gas
Laundry Upper Floor
Exterior
Garage Additional Storage Area, Built In, Garage - Front Entry, Garage Door Opener, Inside Access
Garage Spaces 4.0
Utilities Available Cable TV Available, Electric Available, Natural Gas Available, Multiple Phone Lines, Phone Available, Sewer Available, Water Available, Under Ground
Amenities Available Basketball Courts, Bike Trail, Club House, Community Center, Jog/Walk Path, Pool - Outdoor, Swimming Pool, Tennis Courts, Tot Lots/Playground
Waterfront N
Water Access N
Roof Type Asphalt
Accessibility None
Parking Type Attached Garage, Driveway
Attached Garage 2
Total Parking Spaces 4
Garage Y
Building
Story 3
Foundation Slab
Sewer Public Septic, Public Sewer
Water Public
Architectural Style Colonial
Level or Stories 3
Additional Building Above Grade, Below Grade
Structure Type 9'+ Ceilings
New Construction N
Schools
Elementary Schools Arcola
Middle Schools Mercer
High Schools John Champe
School District Loudoun County Public Schools
Others
Pets Allowed Y
HOA Fee Include Trash,Snow Removal,Road Maintenance,Reserve Funds,Common Area Maintenance,Lawn Maintenance,Pool(s)
Senior Community No
Tax ID 205271971000
Ownership Fee Simple
SqFt Source Assessor
Acceptable Financing Cash, Conventional, FHA, VA
Horse Property N
Listing Terms Cash, Conventional, FHA, VA
Financing Cash,Conventional,FHA,VA
Special Listing Condition Standard
Pets Description No Pet Restrictions
Read Less Info
Want to know what your home might be worth? Contact us for a FREE valuation!

Our team is ready to help you sell your home for the highest possible price ASAP

Bought with Sarah A. Reynolds • Keller Williams Chantilly Ventures, LLC








