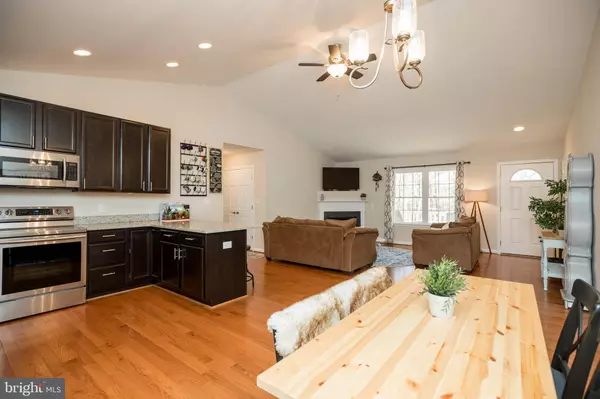$290,000
$299,000
3.0%For more information regarding the value of a property, please contact us for a free consultation.
3 Beds
2 Baths
1,500 SqFt
SOLD DATE : 10/30/2020
Key Details
Sold Price $290,000
Property Type Single Family Home
Sub Type Detached
Listing Status Sold
Purchase Type For Sale
Square Footage 1,500 sqft
Price per Sqft $193
Subdivision Eden Estates
MLS Listing ID VAKG120232
Sold Date 10/30/20
Style Raised Ranch/Rambler
Bedrooms 3
Full Baths 2
HOA Y/N N
Abv Grd Liv Area 1,500
Originating Board BRIGHT
Year Built 2019
Annual Tax Amount $702
Tax Year 2020
Lot Size 0.920 Acres
Acres 0.92
Property Description
NEARLY NEW HOME! Two lots with over 2 acres combined! Enjoy a great open floor plan and main level living in this home built in early 2019! Beautiful hardwood floors throughout the living areas and carpet in the bedrooms. You will love cooking in this kitchen which has beautiful granite countertops, Espresso cabinets, stainless steel appliances and table space. There is an exterior door to the patio from the kitchen making indoor/outdoor entertaining a breeze! The fireplace in the living room is ready for gas hookup so that you can stay warm on those colder days! Tall crawlspace with HVAC and water heater, also ample storage space. This home is situated on 2 lots giving you 2+ acres allowing for privacy and all your outdoor needs. There is no HOA! We are excited to show you the possibilities that await and to help you make this your next home!
Location
State VA
County King George
Zoning R-1
Rooms
Other Rooms Primary Bedroom, Bedroom 2, Bedroom 3, Kitchen, Family Room, Bathroom 2, Primary Bathroom
Main Level Bedrooms 3
Interior
Interior Features Carpet, Ceiling Fan(s), Combination Kitchen/Dining, Dining Area, Entry Level Bedroom, Family Room Off Kitchen, Floor Plan - Open, Kitchen - Eat-In, Kitchen - Table Space, Primary Bath(s), Wood Floors
Hot Water Electric
Heating Heat Pump(s)
Cooling Central A/C
Flooring Carpet, Ceramic Tile, Hardwood
Equipment Built-In Microwave, Dishwasher, Dryer, Icemaker, Microwave, Oven/Range - Electric, Refrigerator, Stainless Steel Appliances, Washer, Water Heater
Fireplace Y
Appliance Built-In Microwave, Dishwasher, Dryer, Icemaker, Microwave, Oven/Range - Electric, Refrigerator, Stainless Steel Appliances, Washer, Water Heater
Heat Source Electric
Exterior
Exterior Feature Deck(s), Porch(es)
Water Access N
View Garden/Lawn, Trees/Woods
Accessibility None
Porch Deck(s), Porch(es)
Garage N
Building
Lot Description Backs to Trees, Private, Trees/Wooded
Story 1
Foundation Crawl Space
Sewer Septic = # of BR
Water Private, Well
Architectural Style Raised Ranch/Rambler
Level or Stories 1
Additional Building Above Grade, Below Grade
Structure Type High,Vaulted Ceilings
New Construction N
Schools
Elementary Schools King George
Middle Schools King George
High Schools King George
School District King George County Schools
Others
Senior Community No
Tax ID 16C-1-4
Ownership Fee Simple
SqFt Source Estimated
Special Listing Condition Standard
Read Less Info
Want to know what your home might be worth? Contact us for a FREE valuation!

Our team is ready to help you sell your home for the highest possible price ASAP

Bought with Ashley Nicole Brooks • Berkshire Hathaway HomeServices PenFed Realty








