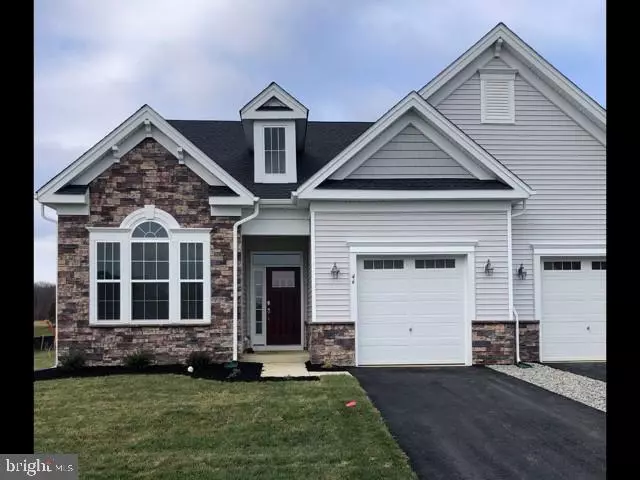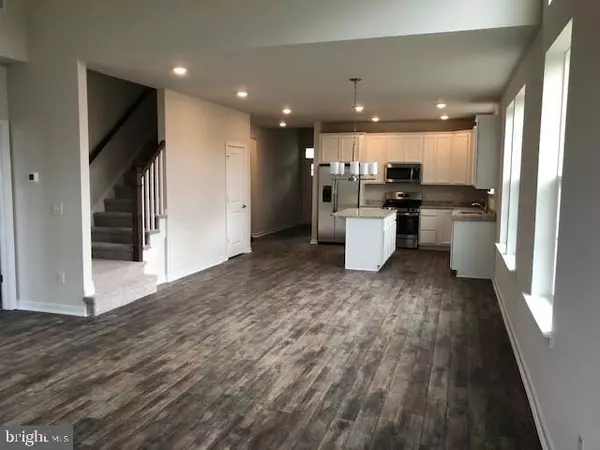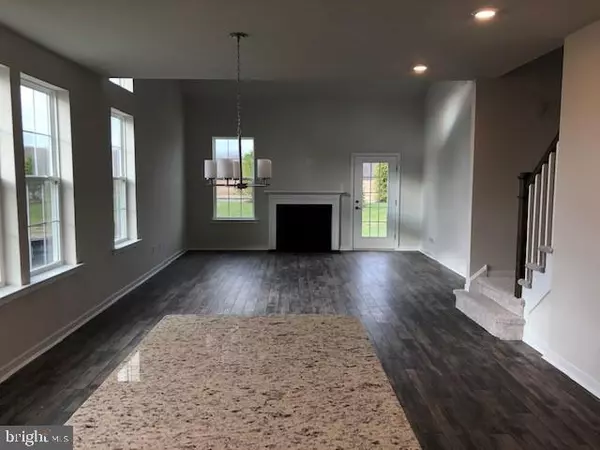$321,900
$321,900
For more information regarding the value of a property, please contact us for a free consultation.
3 Beds
3 Baths
2,108 SqFt
SOLD DATE : 02/26/2021
Key Details
Sold Price $321,900
Property Type Single Family Home
Sub Type Twin/Semi-Detached
Listing Status Sold
Purchase Type For Sale
Square Footage 2,108 sqft
Price per Sqft $152
Subdivision Venue At Smithville Greene
MLS Listing ID NJBL379302
Sold Date 02/26/21
Style Carriage House
Bedrooms 3
Full Baths 3
HOA Fees $229/mo
HOA Y/N Y
Abv Grd Liv Area 2,108
Originating Board BRIGHT
Year Built 2020
Tax Year 2020
Lot Size 5,625 Sqft
Acres 0.13
Lot Dimensions 45X110
Property Description
RARE OPPORTUNITY for IMMEDIATE OCCUPANCY! Active Adult living at its very finest! This newly constructed home is ready for you today! Just turn the key, start moving in, and be HOME for the HOLIDAYS! Venue at Smithville Greene, in historic Eastampton Township, offers the low maintenance and carefree lifestyle you have been wanting! The highly desired Astor II Carriage/Twin home has an open concept floor plan and an abundance of natural lighting. The spacious kitchen includes an island and plenty of room for entertaining. A gas fireplace adds that perfect touch of coziness. This fabulous two-story home has 3 Bedrooms and 3 full Baths. Enjoy the grand vaulted ceilings from the second floor loft, a perfect space for friends and family stay over this holiday season! The Everything's Included program features 42 inch white maple cabinetry, white ornamental granite countertops in the kitchen, laminate hardwood flooring in the main living area, stainless steel appliances, washer, gas dryer, plus so much more! Our Community will have a 10,000 S.F. Clubhouse with a ballroom for social events, Fitness Center, Lounge, Billiards Room, Outdoor Heated Pool, Tennis, Pickleball, Bocce and many activities. Start living the lifestyle you deserve! Don't delay, call to make your appointment today! This home will not last for long!
Location
State NJ
County Burlington
Area Eastampton Twp (20311)
Zoning RESIDENTIAL
Rooms
Other Rooms Dining Room, Bedroom 2, Bedroom 3, Kitchen, Bedroom 1, Great Room, Loft
Main Level Bedrooms 2
Interior
Interior Features Carpet, Floor Plan - Open, Kitchen - Eat-In, Kitchen - Island, Primary Bath(s), Pantry, Recessed Lighting, Sprinkler System, Stall Shower, Upgraded Countertops, Walk-in Closet(s), Dining Area
Hot Water Natural Gas
Heating Forced Air
Cooling Central A/C
Fireplaces Number 1
Fireplaces Type Gas/Propane
Equipment Built-In Microwave, Dishwasher, Disposal, Dryer - Gas, Oven - Self Cleaning, Oven/Range - Gas, Refrigerator, Stainless Steel Appliances, Dryer, Washer, Water Heater - Tankless
Fireplace Y
Appliance Built-In Microwave, Dishwasher, Disposal, Dryer - Gas, Oven - Self Cleaning, Oven/Range - Gas, Refrigerator, Stainless Steel Appliances, Dryer, Washer, Water Heater - Tankless
Heat Source Natural Gas
Exterior
Parking Features Garage - Front Entry
Garage Spaces 1.0
Amenities Available Club House, Common Grounds, Community Center, Exercise Room, Fitness Center, Game Room, Meeting Room, Party Room, Pool - Outdoor, Swimming Pool, Tennis Courts
Water Access N
Roof Type Asphalt
Accessibility None
Attached Garage 1
Total Parking Spaces 1
Garage Y
Building
Story 2
Sewer Public Sewer
Water Public
Architectural Style Carriage House
Level or Stories 2
Additional Building Above Grade
New Construction Y
Schools
School District Rancocas Valley Regional Schools
Others
Pets Allowed Y
HOA Fee Include Lawn Maintenance,Pool(s),Recreation Facility,Snow Removal,Trash,Common Area Maintenance,All Ground Fee
Senior Community Yes
Age Restriction 55
Tax ID NO TAX RECORD
Ownership Fee Simple
SqFt Source Estimated
Acceptable Financing Cash, Conventional, FHA
Listing Terms Cash, Conventional, FHA
Financing Cash,Conventional,FHA
Special Listing Condition Standard
Pets Allowed Number Limit
Read Less Info
Want to know what your home might be worth? Contact us for a FREE valuation!

Our team is ready to help you sell your home for the highest possible price ASAP

Bought with Debra A Glatz • Lennar Sales Corp New Jersey







