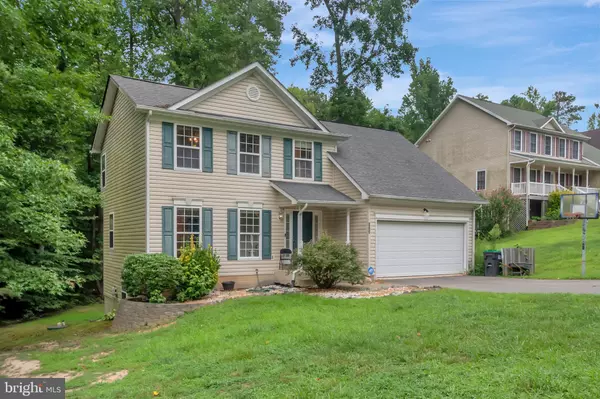$279,000
$279,900
0.3%For more information regarding the value of a property, please contact us for a free consultation.
4 Beds
3 Baths
1,640 SqFt
SOLD DATE : 09/24/2021
Key Details
Sold Price $279,000
Property Type Single Family Home
Sub Type Detached
Listing Status Sold
Purchase Type For Sale
Square Footage 1,640 sqft
Price per Sqft $170
Subdivision Presidential Lakes
MLS Listing ID VAKG2000216
Sold Date 09/24/21
Style Colonial
Bedrooms 4
Full Baths 2
Half Baths 1
HOA Fees $62/ann
HOA Y/N Y
Abv Grd Liv Area 1,640
Originating Board BRIGHT
Year Built 2004
Annual Tax Amount $1,587
Tax Year 2020
Lot Size 0.649 Acres
Acres 0.65
Property Description
Nestled in a quiet family community, this home offers plenty of room for a growing family or empty nesters who love to entertain family and friends. Located in the very desirable Presidential Lake's community, offering many amenities, such as: a community swimming pool, basketball courts, lake, community center, and club house, just to name a few. The home features 4 bedrooms, 2.5 bathrooms and an unfinished walkout basement for a growing family or storage. Entertain family and friend on the private back deck, surrounded my mature hardwoods. The attached 2 car garage with remote and My Q System set up to access the garage door opener from your mobile phone, makes it convenient on those rainy days to zip into the garage and unload the groceries or kids without getting soaked. Conveniently located to Fredericksburg and King George. Here is your opportunity to purchase the home of you dreams, so contact us today to schedule your showing before it is to late! Home is to be sold in it's as is condition.
Location
State VA
County King George
Zoning R-1
Rooms
Other Rooms Living Room, Dining Room, Primary Bedroom, Bedroom 2, Bedroom 3, Bedroom 4, Kitchen, Family Room, Basement, Foyer, Bathroom 3, Primary Bathroom, Half Bath
Basement Full, Daylight, Full, Connecting Stairway, Heated, Outside Entrance, Shelving, Unfinished, Walkout Level, Sump Pump, Windows
Interior
Interior Features Carpet, Ceiling Fan(s), Combination Kitchen/Dining, Dining Area, Family Room Off Kitchen, Floor Plan - Traditional, Pantry, Recessed Lighting, Soaking Tub, Stall Shower, Tub Shower, Window Treatments, Wood Floors
Hot Water Electric
Heating Heat Pump(s)
Cooling Central A/C
Flooring Hardwood, Carpet, Vinyl, Concrete
Fireplaces Number 1
Fireplaces Type Fireplace - Glass Doors, Gas/Propane, Insert
Equipment Built-In Microwave, Dryer, Exhaust Fan, Oven/Range - Electric, Refrigerator, Washer, Dishwasher, Disposal
Fireplace Y
Appliance Built-In Microwave, Dryer, Exhaust Fan, Oven/Range - Electric, Refrigerator, Washer, Dishwasher, Disposal
Heat Source Electric
Laundry Has Laundry, Upper Floor
Exterior
Exterior Feature Deck(s)
Parking Features Garage - Front Entry, Garage Door Opener
Garage Spaces 4.0
Amenities Available Basketball Courts, Club House, Community Center, Lake, Pool - Outdoor, Tennis Courts, Tot Lots/Playground, Water/Lake Privileges
Water Access N
View Trees/Woods, Street
Roof Type Asphalt,Shingle
Accessibility None
Porch Deck(s)
Attached Garage 2
Total Parking Spaces 4
Garage Y
Building
Story 3
Sewer Public Sewer
Water Public
Architectural Style Colonial
Level or Stories 3
Additional Building Above Grade
Structure Type Dry Wall
New Construction N
Schools
Elementary Schools Sealston
Middle Schools King George
High Schools King George
School District King George County Schools
Others
HOA Fee Include Pool(s),Road Maintenance
Senior Community No
Tax ID 14B-1-21
Ownership Fee Simple
SqFt Source Assessor
Special Listing Condition Standard
Read Less Info
Want to know what your home might be worth? Contact us for a FREE valuation!

Our team is ready to help you sell your home for the highest possible price ASAP

Bought with Melissa J Stewart • Coldwell Banker Elite








