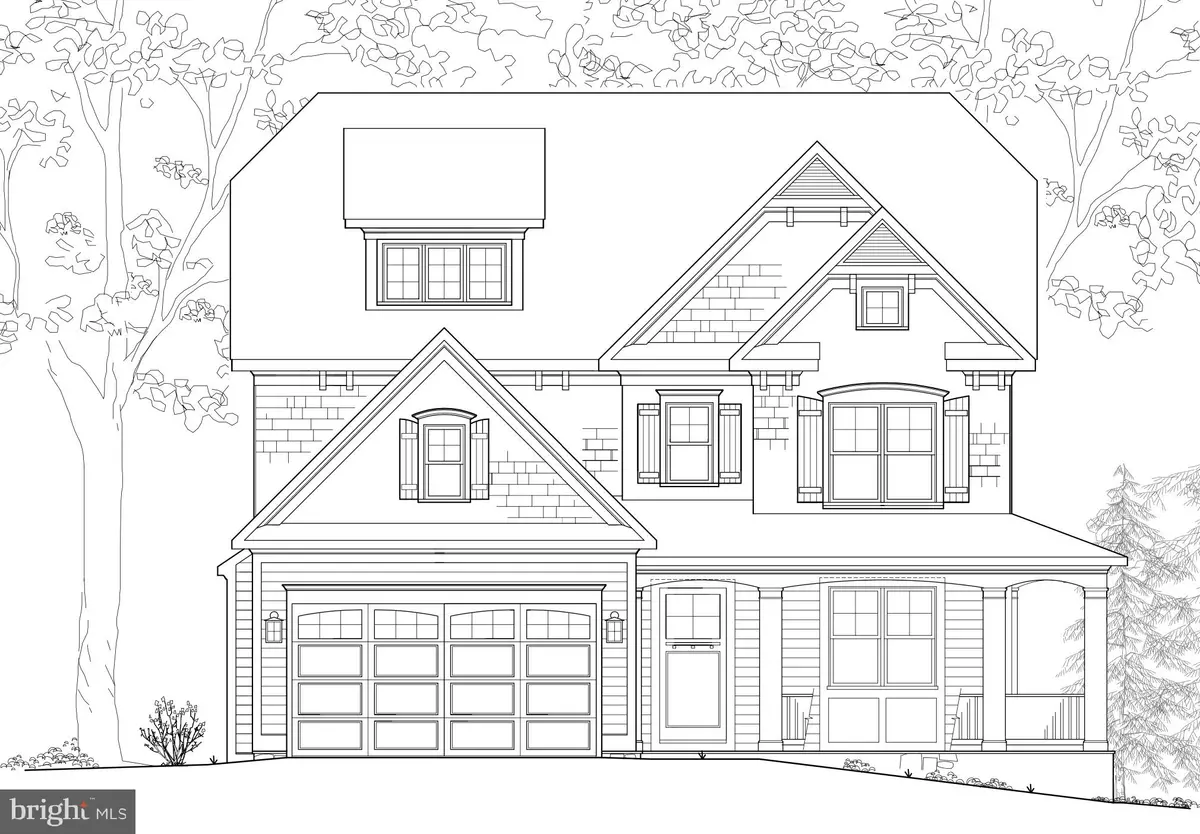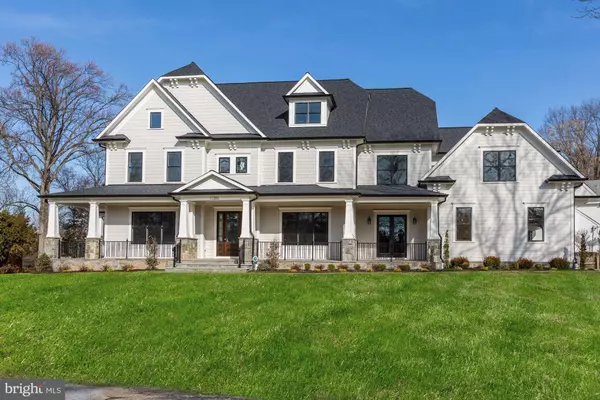$1,885,912
$1,759,000
7.2%For more information regarding the value of a property, please contact us for a free consultation.
5 Beds
5 Baths
5,580 SqFt
SOLD DATE : 06/30/2022
Key Details
Sold Price $1,885,912
Property Type Single Family Home
Sub Type Detached
Listing Status Sold
Purchase Type For Sale
Square Footage 5,580 sqft
Price per Sqft $337
Subdivision Wyngate
MLS Listing ID MDMC749978
Sold Date 06/30/22
Style Colonial
Bedrooms 5
Full Baths 4
Half Baths 1
HOA Y/N N
Abv Grd Liv Area 4,259
Originating Board BRIGHT
Year Built 2021
Annual Tax Amount $8,481
Tax Year 2021
Lot Size 10,253 Sqft
Acres 0.24
Property Description
Another fine new home by Washington Metropolitan Homes! Plans are on the drawing board, but now is a great time for a buyer to get in and put their own touches on the floor plan and finishes! Sited on a 10k+ sf corner lot, the new home will face Adelaide Drive (not Bulls Run Parkway), which will allow for better use of the land (ie a great backyard!). Bulls Run Parkway is a wide street with a grassy center island, so with no house to the left there will be plenty of natural light in to the home. The design concept for this home includes formal living and dining room, kitchen, family room, office, mudroom and powder room on the first floor. Four bedrooms, a family area, three full baths and laundry are located upstairs. Finished basement includes recreation room, exercise room, bedroom, full bath and utility/storage. At this point there's the option to add a fourth floor, exterior egress door from the lower level and screened porch. WMH has high-end design standards, including upgraded trim package, stained-in-place oak wood floors, SubZero/Wolf appliance package, custom Kraftmaid cabinetry and electric car charger. Other fine homes recently built by WMH in Wyngate include: 6004 Johnson Avenue (sold, currently under construction), 5816 Walton (recently re-sold), 5903 Rolston (also built-to-suit the buyer), 8904 Hempstead, and 9506 Page (in Alta Vista). Note: Square Footage shown is approximate and subject to which home plan is built. Photos feature other homes built by WMH.
Location
State MD
County Montgomery
Zoning R60
Direction South
Rooms
Basement Daylight, Partial, Fully Finished, Windows
Main Level Bedrooms 5
Interior
Hot Water Natural Gas
Heating Forced Air
Cooling Central A/C
Flooring Hardwood, Carpet
Fireplaces Number 1
Fireplaces Type Fireplace - Glass Doors
Fireplace Y
Heat Source Natural Gas
Laundry Upper Floor
Exterior
Exterior Feature Patio(s)
Parking Features Built In, Garage Door Opener
Garage Spaces 2.0
Water Access N
Roof Type Shingle,Asphalt
Accessibility Other
Porch Patio(s)
Attached Garage 2
Total Parking Spaces 2
Garage Y
Building
Story 3
Sewer Public Sewer
Water Public
Architectural Style Colonial
Level or Stories 3
Additional Building Above Grade, Below Grade
Structure Type 9'+ Ceilings,Beamed Ceilings,Dry Wall,Tray Ceilings
New Construction Y
Schools
Elementary Schools Wyngate
Middle Schools North Bethesda
High Schools Walter Johnson
School District Montgomery County Public Schools
Others
Senior Community No
Tax ID 160700573254
Ownership Fee Simple
SqFt Source Assessor
Security Features Smoke Detector,Sprinkler System - Indoor,Security System,Carbon Monoxide Detector(s)
Special Listing Condition Standard
Read Less Info
Want to know what your home might be worth? Contact us for a FREE valuation!

Our team is ready to help you sell your home for the highest possible price ASAP

Bought with Carolyn N Sappenfield • RE/MAX Realty Services







