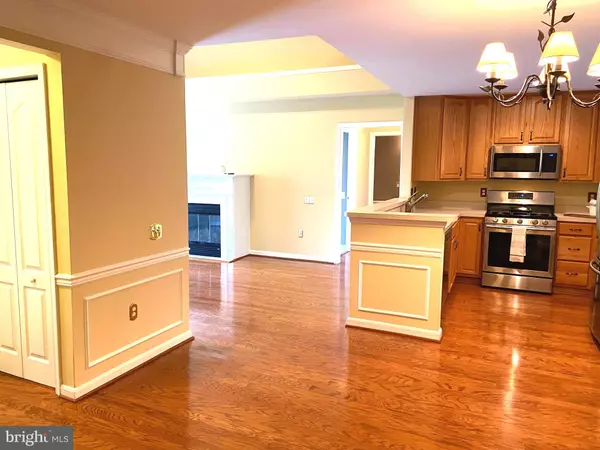$187,500
$187,500
For more information regarding the value of a property, please contact us for a free consultation.
2 Beds
2 Baths
1,500 SqFt
SOLD DATE : 06/25/2020
Key Details
Sold Price $187,500
Property Type Condo
Sub Type Condo/Co-op
Listing Status Sold
Purchase Type For Sale
Square Footage 1,500 sqft
Price per Sqft $125
Subdivision Irwins Choice
MLS Listing ID MDHR247306
Sold Date 06/25/20
Style Contemporary,Unit/Flat
Bedrooms 2
Full Baths 2
Condo Fees $262/mo
HOA Y/N N
Abv Grd Liv Area 1,500
Originating Board BRIGHT
Year Built 2004
Annual Tax Amount $1,961
Tax Year 2019
Property Description
Rarely available top floor, elevator loft condo living at its best. Welcome home, this loft condo features an abundance of hardwood flooring gleaming with natural sunlight and includes 2 bedrooms and 2 full baths with den that could be a sweet home office or nursery. Many upgrades including gas fireplace, recent stainless appliances in the kitchen, 42" cabinets, upgraded lighting, hardwood floors in entry, living, dining, kitchen, fresh carpet and paint, ceramic tile in the bathrooms, 5 ceiling fans, and a spiral staircase to the loft. Private balcony backs to open space. Plenty of parking, close to shopping and less than 15 minutes to I95. Actual sq footage is 1,500+ public record is inaccurate. Home has been professionally cleaned, carpet is brand new.
Location
State MD
County Harford
Zoning R3COS
Direction East
Rooms
Other Rooms Living Room, Dining Room, Primary Bedroom, Bedroom 2, Kitchen, Den, Foyer, Loft
Main Level Bedrooms 2
Interior
Interior Features Dining Area, Elevator, Entry Level Bedroom, Primary Bath(s), Floor Plan - Open, Kitchen - Galley, Carpet, Ceiling Fan(s), Chair Railings, Intercom, Recessed Lighting, Spiral Staircase, Wood Floors
Heating Forced Air
Cooling Central A/C
Fireplaces Number 1
Fireplaces Type Electric
Equipment Built-In Microwave, Dishwasher, Disposal, Exhaust Fan, Oven/Range - Gas, Refrigerator, Stainless Steel Appliances, Washer/Dryer Stacked
Fireplace Y
Window Features Sliding
Appliance Built-In Microwave, Dishwasher, Disposal, Exhaust Fan, Oven/Range - Gas, Refrigerator, Stainless Steel Appliances, Washer/Dryer Stacked
Heat Source Natural Gas
Exterior
Garage Spaces 2.0
Amenities Available Elevator
Water Access N
View Garden/Lawn, Panoramic, Trees/Woods
Roof Type Architectural Shingle
Accessibility None
Total Parking Spaces 2
Garage N
Building
Story 2
Sewer Public Sewer
Water Public
Architectural Style Contemporary, Unit/Flat
Level or Stories 2
Additional Building Above Grade, Below Grade
New Construction N
Schools
Elementary Schools Hickory
Middle Schools Bel Air
High Schools Bel Air
School District Harford County Public Schools
Others
Pets Allowed Y
HOA Fee Include Lawn Maintenance,Reserve Funds,Management,Road Maintenance,Snow Removal,Trash,Water
Senior Community No
Tax ID 1303375315
Ownership Condominium
Acceptable Financing Conventional
Listing Terms Conventional
Financing Conventional
Special Listing Condition Standard
Pets Allowed Size/Weight Restriction
Read Less Info
Want to know what your home might be worth? Contact us for a FREE valuation!

Our team is ready to help you sell your home for the highest possible price ASAP

Bought with Gigi Causey • Cummings & Co. Realtors







