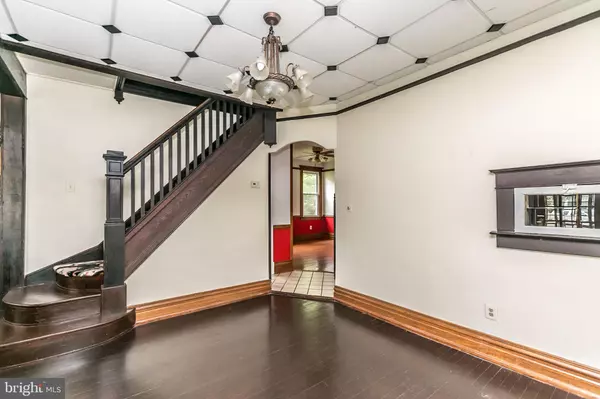$190,000
$185,000
2.7%For more information regarding the value of a property, please contact us for a free consultation.
5 Beds
2 Baths
2,196 SqFt
SOLD DATE : 06/26/2020
Key Details
Sold Price $190,000
Property Type Single Family Home
Sub Type Detached
Listing Status Sold
Purchase Type For Sale
Square Footage 2,196 sqft
Price per Sqft $86
Subdivision Hamilton Heights
MLS Listing ID MDBA511932
Sold Date 06/26/20
Style Bungalow
Bedrooms 5
Full Baths 2
HOA Y/N N
Abv Grd Liv Area 2,196
Originating Board BRIGHT
Year Built 1924
Annual Tax Amount $3,423
Tax Year 2019
Lot Size 7,155 Sqft
Acres 0.16
Property Description
This is quite an opportunity in the heart of Hamilton! Convenient location just around the corner from the local shops, restaurants, stores and transportation in downtown Hamilton. WAY larger inside than the home appears from the exterior. Over 2100 sq ft above grade! Features include, large eat-in kitchen, 9 ft+ ceilings on first floor, enclosed front porch, front living room with wood burning fireplace, first floor bedroom and full bath as well as first floor den/office space, spacious master bedroom with sitting area and three additional bedrooms upstairs, large walk in closet, basement has waterproofing system and central air on 1st floor only. This home is priced to sell as-is, inspections are welcome. This home is move-right-in ready but has plenty of opportunity to make it something special to suit your needs and style.
Location
State MD
County Baltimore City
Zoning R-3
Rooms
Other Rooms Living Room, Dining Room, Primary Bedroom, Bedroom 2, Bedroom 3, Bedroom 4, Bedroom 5, Kitchen, Den, Foyer, Utility Room, Bathroom 1, Bathroom 2
Basement Full, Sump Pump, Unfinished
Main Level Bedrooms 1
Interior
Interior Features Carpet, Breakfast Area, Ceiling Fan(s), Dining Area, Floor Plan - Open, Kitchen - Table Space, Wood Floors
Hot Water Natural Gas
Heating Radiator
Cooling Central A/C, Ceiling Fan(s)
Flooring Hardwood, Carpet, Ceramic Tile
Fireplaces Number 1
Fireplaces Type Mantel(s), Wood
Equipment Washer, Dryer, Dishwasher, Refrigerator, Stove
Fireplace Y
Appliance Washer, Dryer, Dishwasher, Refrigerator, Stove
Heat Source Natural Gas
Laundry Lower Floor, Has Laundry
Exterior
Waterfront N
Water Access N
Roof Type Asphalt,Shingle
Accessibility None
Parking Type On Street
Garage N
Building
Story 3
Sewer Public Sewer
Water Public
Architectural Style Bungalow
Level or Stories 3
Additional Building Above Grade, Below Grade
Structure Type 9'+ Ceilings
New Construction N
Schools
School District Baltimore City Public Schools
Others
Senior Community No
Tax ID 0327035773 002
Ownership Fee Simple
SqFt Source Assessor
Acceptable Financing Conventional, Cash, FHA 203(k)
Listing Terms Conventional, Cash, FHA 203(k)
Financing Conventional,Cash,FHA 203(k)
Special Listing Condition Standard
Read Less Info
Want to know what your home might be worth? Contact us for a FREE valuation!

Our team is ready to help you sell your home for the highest possible price ASAP

Bought with Lauren Melissa DiMartino • Advance Realty, Inc.








