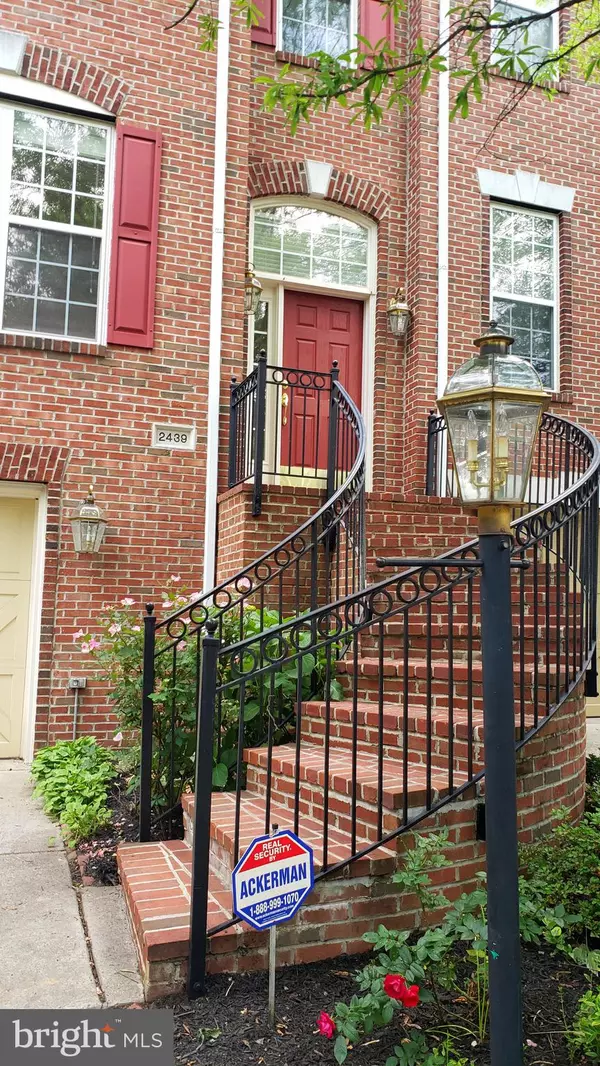$760,000
$749,999
1.3%For more information regarding the value of a property, please contact us for a free consultation.
4 Beds
4 Baths
3,400 SqFt
SOLD DATE : 06/15/2021
Key Details
Sold Price $760,000
Property Type Townhouse
Sub Type Interior Row/Townhouse
Listing Status Sold
Purchase Type For Sale
Square Footage 3,400 sqft
Price per Sqft $223
Subdivision Great Oak
MLS Listing ID VAFX1187294
Sold Date 06/15/21
Style Transitional
Bedrooms 4
Full Baths 3
Half Baths 1
HOA Fees $110/mo
HOA Y/N Y
Abv Grd Liv Area 3,400
Originating Board BRIGHT
Year Built 2003
Annual Tax Amount $7,406
Tax Year 2020
Lot Size 2,400 Sqft
Acres 0.06
Property Description
Gorgeous and one of the largest townhome model in Great Oaks - with 100 Sqft bump-out extension on all 3 levels (Greenbrier Model). Fabulous Location thats surrounded by restaurants and shopping areas, minutes away from Metro Stn, airport and toll road and schools. Gleaming hardwood floors on all levels and upgraded kitchen and baths. Stunning 10 ceilings and open floor plan as you enter the main level. Plenty of space for entertaining your guests with a huge Living, Dining and Family room with built-ins and fireplace. Breakfast area and family room opens to a beautiful deck facing woods for entertainment and gardening. Fully upgraded Kitchen with granite counter tops, custom backsplash, 42 cabinets and high-end energy efficient stainless steel appliances. Huge butlers pantry with buffet area with plenty of storage. The upper level opens up to a HUGE Owners suite with a gorgeous tray ceiling and walk-in closet, sit out area and upgraded bath with tub/granite countertops. Additional two bedrooms with cathedral ceilings, laundry room and an attached full bath compliments the upper level. Lower level creates more space for entertainment and storage with a Rec room, fourth bedroom and attached full bath, a bonus/hobby room and more storage space. Additional features - 2 car garage, brick patio with raised beds, fully fenced backyard, new roof replacement within 2 weeks. MUST SEE, don't wait on making this beautiful home yours!! Please remove shoes or wear the booties provided. **Please be sure to wear a face-covering/mask and gloves, and practice care when showing the property. Open House on May 30th, Sunday 1-4pm.
Location
State VA
County Fairfax
Zoning 312
Rooms
Main Level Bedrooms 1
Interior
Interior Features Breakfast Area, Built-Ins, Chair Railings, Crown Moldings, Combination Kitchen/Living, Dining Area, Family Room Off Kitchen, Kitchen - Gourmet, Kitchen - Island, Kitchen - Table Space, Primary Bath(s), Upgraded Countertops, Wainscotting, Wood Floors
Hot Water Natural Gas
Heating Forced Air
Cooling Heat Pump(s)
Flooring Hardwood
Fireplaces Number 1
Fireplaces Type Fireplace - Glass Doors
Equipment Cooktop, Dishwasher, Disposal, Dryer, Microwave, Oven - Double, Refrigerator, Stainless Steel Appliances, Washer
Fireplace Y
Appliance Cooktop, Dishwasher, Disposal, Dryer, Microwave, Oven - Double, Refrigerator, Stainless Steel Appliances, Washer
Heat Source Natural Gas
Laundry Dryer In Unit, Upper Floor, Washer In Unit
Exterior
Exterior Feature Deck(s)
Garage Garage - Front Entry
Garage Spaces 2.0
Fence Wood, Rear
Utilities Available Cable TV Available
Amenities Available Common Grounds, Tot Lots/Playground
Waterfront N
Water Access N
Accessibility None
Porch Deck(s)
Parking Type Attached Garage
Attached Garage 2
Total Parking Spaces 2
Garage Y
Building
Lot Description Backs - Open Common Area
Story 3
Sewer Public Septic, Public Sewer
Water Public
Architectural Style Transitional
Level or Stories 3
Additional Building Above Grade, Below Grade
New Construction N
Schools
School District Fairfax County Public Schools
Others
HOA Fee Include Insurance,Road Maintenance,Trash
Senior Community No
Tax ID 0163 15 0003
Ownership Fee Simple
SqFt Source Assessor
Special Listing Condition Standard
Read Less Info
Want to know what your home might be worth? Contact us for a FREE valuation!

Our team is ready to help you sell your home for the highest possible price ASAP

Bought with Nisha Kaur • NK Real Estate Group, LLC








