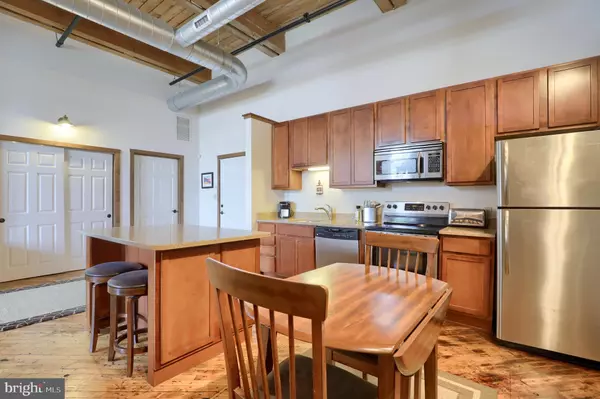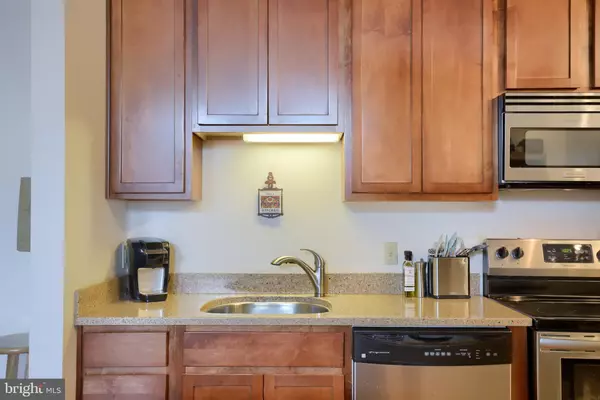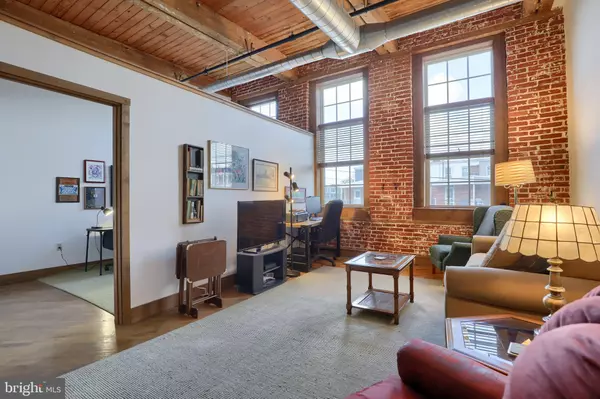$101,000
$101,000
For more information regarding the value of a property, please contact us for a free consultation.
2 Beds
2 Baths
1,056 SqFt
SOLD DATE : 08/10/2021
Key Details
Sold Price $101,000
Property Type Condo
Sub Type Condo/Co-op
Listing Status Sold
Purchase Type For Sale
Square Footage 1,056 sqft
Price per Sqft $95
Subdivision Monarch Mills
MLS Listing ID PAYK159590
Sold Date 08/10/21
Style Contemporary,Unit/Flat
Bedrooms 2
Full Baths 2
Condo Fees $250/mo
HOA Y/N N
Abv Grd Liv Area 1,056
Originating Board BRIGHT
Year Built 2006
Annual Tax Amount $3,323
Tax Year 2020
Property Description
Bright and modern 1 floor condo living featuring 18 ceilings, historic charm, exposed brick walls with 10 windows and original hardwood flooring with lots of natural sun light. Take advantage of the 10,000 sq ft courtyard offering 2 water features with plantings and numerous social areas with bbq grills. Secure underground parking garage with 2 reserved spaces and secure main entrance with intercom. Great location, close to parks, restaurants, UPMC Memorial, OSS Hospitals and Route 30. Bright and open floor plan featuring kitchen with stainless steel appliances, Granite counter tops and center island with seating and storage. Large living room located directly off of the kitchen is great for entertaining. Master bedroom with large closet and private bath with walk in shower. Second bedroom, full bath and laundry area completes the floor plan. This 19th century Silk Mill building was renovated in 2007 and offer private 2nd & 3rd floor condos and 1st floor offices. Schedule your private tour today to explore all of the wonderful amenities and features this wonderful condo has to offer.
Location
State PA
County York
Area York City (15201)
Zoning RS
Rooms
Other Rooms Living Room, Primary Bedroom, Bedroom 2, Kitchen, Foyer, Laundry, Primary Bathroom, Full Bath
Main Level Bedrooms 2
Interior
Interior Features Combination Kitchen/Dining, Dining Area, Entry Level Bedroom, Exposed Beams, Floor Plan - Open, Kitchen - Eat-In, Kitchen - Island, Kitchen - Table Space, Primary Bath(s), Tub Shower, Upgraded Countertops, Wood Floors
Hot Water Electric
Heating Heat Pump(s), Forced Air
Cooling Central A/C
Flooring Hardwood, Ceramic Tile
Equipment Dryer, Washer, Oven/Range - Electric, Dishwasher, Microwave, Refrigerator
Appliance Dryer, Washer, Oven/Range - Electric, Dishwasher, Microwave, Refrigerator
Heat Source Electric
Laundry Main Floor
Exterior
Parking Features Inside Access, Underground
Garage Spaces 2.0
Amenities Available Elevator, Other
Water Access N
Accessibility Elevator
Attached Garage 2
Total Parking Spaces 2
Garage Y
Building
Story 1
Unit Features Garden 1 - 4 Floors
Sewer Public Sewer
Water Public
Architectural Style Contemporary, Unit/Flat
Level or Stories 1
Additional Building Above Grade
Structure Type Beamed Ceilings,Brick,High,2 Story Ceilings,Wood Ceilings
New Construction N
Schools
School District York City
Others
Pets Allowed Y
HOA Fee Include Common Area Maintenance,Other
Senior Community No
Tax ID 14-478-11-0028-00-C0209
Ownership Fee Simple
SqFt Source Assessor
Security Features Smoke Detector,Sprinkler System - Indoor,Main Entrance Lock
Acceptable Financing Cash, Conventional
Listing Terms Cash, Conventional
Financing Cash,Conventional
Special Listing Condition Standard
Pets Allowed Size/Weight Restriction
Read Less Info
Want to know what your home might be worth? Contact us for a FREE valuation!

Our team is ready to help you sell your home for the highest possible price ASAP

Bought with Dylan Madsen • Coldwell Banker Realty








