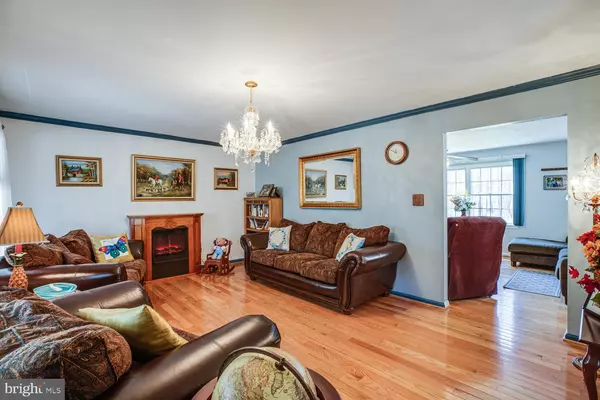$410,000
$399,500
2.6%For more information regarding the value of a property, please contact us for a free consultation.
5 Beds
3 Baths
2,948 SqFt
SOLD DATE : 06/01/2021
Key Details
Sold Price $410,000
Property Type Single Family Home
Sub Type Detached
Listing Status Sold
Purchase Type For Sale
Square Footage 2,948 sqft
Price per Sqft $139
Subdivision Camelot
MLS Listing ID VASP229828
Sold Date 06/01/21
Style Colonial
Bedrooms 5
Full Baths 2
Half Baths 1
HOA Y/N N
Abv Grd Liv Area 2,376
Originating Board BRIGHT
Year Built 1989
Annual Tax Amount $2,353
Tax Year 2020
Lot Size 0.894 Acres
Acres 0.89
Property Description
With one owner for nearly three decades and carefully maintained / upgraded throughout, 6708 Farmstead Lane is ready for its next chapter! This three-story, well-kept gem was originally built in 1989 and spans 3,700-plus square feet. In total, it has five bedrooms and 2.5 baths. The home is situated in the Camelot subdivision in Chancellorsville, which has no HOA fees. Its current owners have resided in the home for 27 years. Among the abundance of upgrades and enhancements made to the home during their time, they will miss what they call a nice living space that has been just as wonderful for company. So, lets explore the home, shall we? Approaching it, youll notice its exterior components are strong, spanning its recently enhanced roof, brick-clad patio that stretches the entire front of the home and two-car garage with automatic door. Heading inside, a number of tastefully laid-out rooms await. Among the main level highlights are a formal dining room with chandelier, living room with fireplace, a half bath and family room. Hardwood flooring and natural light abound! And lets not forget the open-concept kitchen that has been recently enhanced with white cabinetry, gray slate flooring, granite counters and stainless-steel appliances! Off the kitchen is garage access and, off the dine-in area, youll find sliding door access to the back deck. The deck was rebuilt two years ago and is large enough for an eight-person table, deck chairs, a grill and more. Clad in hanging flower boxes, the deck looks out to a vast green space that is frequented by bird visitors, including sparrows, gold finches, blue jays and more. The back yard is fully enclosed with a white vinyl fence. For extra outdoor storage, there is a gated area under the deck. Upstairs are the homes five bedrooms. The primary bedroom has a large walk-in closet and its ensuite bath has skylights, a garden tub and separate shower. In the primary bedroom, there is a door that leads to another bedroom that is currently utilized as a make-up space. Down the hall on the upper level, youll find a laundry room, full bath with recently replaced tub/shower combo, linen closet and the other three bedrooms. The entire upstairs boasts hardwood flooring. Downstairs youll find the finished basement, which includes an office space, large open area (recreation room, anyone?) and a massive storage space. A sliding glass door leads to the fenced in back yard. Location-wise, while it may be tucked in a quiet community, it is close to a number of nearby amenities. Among them, Harrison Crossing (Giant Food, Walgreens, The Home Depot, Sonic Drive-In and much more) is a five-minute drive north. Lidl as well as an abundance of independent options are right there, too! To the south, Salem Fields Shopping Center is within five minutes, too. For commuters, Downtown Fredericksburg is just 20 minutes east, which includes the Fredericksburg Virginia Railway Express (VRE) station. For points north, Interstate 95 access (Route 3 exit) is less than four miles away and, for points south, the Massaponax exit is less than seven miles south. For the homes owners, it has been great memories and more great memories. To make some of your own, book your showing of 6708 Farmstead Lane today!
Location
State VA
County Spotsylvania
Zoning R1
Rooms
Basement Walkout Stairs, Fully Finished
Interior
Interior Features Window Treatments, Breakfast Area, Built-Ins, Carpet, Family Room Off Kitchen, Formal/Separate Dining Room, Kitchen - Gourmet, Kitchen - Island, Kitchen - Table Space, Primary Bath(s), Upgraded Countertops, Walk-in Closet(s), Wood Floors
Hot Water Electric
Heating Heat Pump(s)
Cooling Central A/C, Ceiling Fan(s), Heat Pump(s)
Flooring Carpet, Hardwood
Fireplaces Number 1
Fireplaces Type Wood, Screen
Equipment Washer, Dryer, Built-In Microwave, Stove, Dishwasher, Disposal, Refrigerator, Icemaker
Fireplace Y
Appliance Washer, Dryer, Built-In Microwave, Stove, Dishwasher, Disposal, Refrigerator, Icemaker
Heat Source Electric
Exterior
Exterior Feature Porch(es), Deck(s)
Garage Garage Door Opener
Garage Spaces 2.0
Water Access N
Accessibility None
Porch Porch(es), Deck(s)
Attached Garage 2
Total Parking Spaces 2
Garage Y
Building
Story 3
Sewer Public Sewer
Water Public
Architectural Style Colonial
Level or Stories 3
Additional Building Above Grade, Below Grade
New Construction N
Schools
Elementary Schools Harrison Road
Middle Schools Freedom
High Schools Chancellor
School District Spotsylvania County Public Schools
Others
Senior Community No
Tax ID 22G10-61-
Ownership Fee Simple
SqFt Source Assessor
Security Features Security System
Special Listing Condition Standard
Read Less Info
Want to know what your home might be worth? Contact us for a FREE valuation!

Our team is ready to help you sell your home for the highest possible price ASAP

Bought with Lisa A Frensley • Berkshire Hathaway HomeServices PenFed Realty








