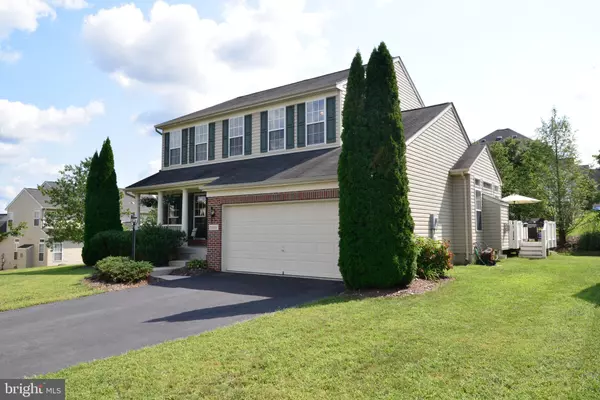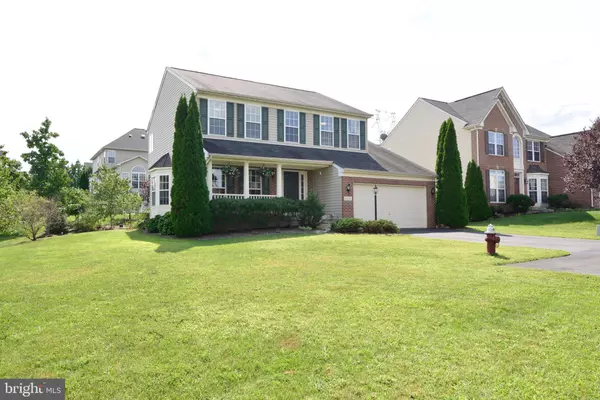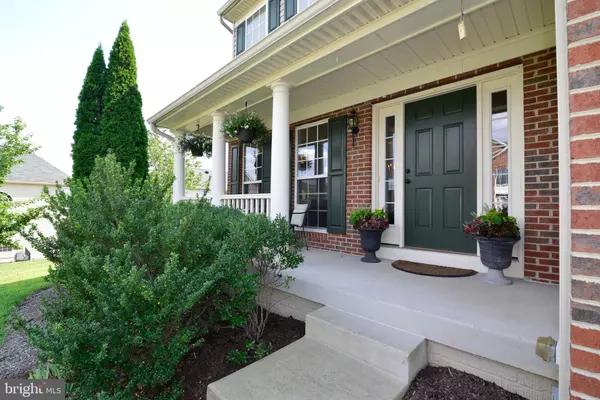$635,000
$625,000
1.6%For more information regarding the value of a property, please contact us for a free consultation.
4 Beds
4 Baths
2,769 SqFt
SOLD DATE : 10/26/2020
Key Details
Sold Price $635,000
Property Type Single Family Home
Sub Type Detached
Listing Status Sold
Purchase Type For Sale
Square Footage 2,769 sqft
Price per Sqft $229
Subdivision Kirkpatrick Farms
MLS Listing ID VALO421164
Sold Date 10/26/20
Style Colonial
Bedrooms 4
Full Baths 3
Half Baths 1
HOA Fees $92/mo
HOA Y/N Y
Abv Grd Liv Area 2,269
Originating Board BRIGHT
Year Built 2007
Annual Tax Amount $5,729
Tax Year 2020
Lot Size 10,890 Sqft
Acres 0.25
Property Description
PLEASE SUBMIT ALL OFFERS BY 1 PM, SUNDAY, SEPT. 13TH. Welcome home to 25598 Laughter Drive in Kirkpatrick Farms! This charming Chandler model colonial really checks off all of the boxes! The beautiful front lawn & covered front porch welcome you home. MAIN LEVEL: The two-story entrance foyer leads into the living room & dining room - both featuring American cherry hardwood floors & mouldings. The dining room also has a beautiful bay window, offering views of the side lawn. The table-space kitchen & "bump-out" morning room also continue with the American cherry hardwood floors. The kitchen has stainless steel appliances, gas cooking, granite counters, great cabinet space, a pantry closet & a center island. The kitchen opens to the morning room with its vaulted ceiling, ceiling fan, wall of windows & a French door leading to the back deck. The back deck is a great space for relaxing & dining, & it has two separate sets of stairs leading to the back and side lawns for ease & convenience. Enjoy the views of the trees & landscaping! The family room is also located just off of the kitchen. The family room has a gas fireplace with a wood mantel with dentil moulding, a ceiling fan, & large windows with transom windows above, offering great views of the deck & side lawn. The laundry room, powder room & garage access are also on this level. UPPER LEVEL: The primary bedroom suite has a vaulted ceiling with a ceiling fan, two large windows & a walk-in closet. The primary bathroom has a vaulted ceiling and two sets of windows overlooking the back lawn. The bathroom also has a jetted tub, separate shower with ceramic tile surround, double vanity sinks & a linen closet. There are three additional bedrooms & a full hall bathroom on this level as well. LOWER LEVEL: The lower level features a spacious recreation room! There is also a "bump-out" bonus room on this level, too! And there is a French door which leads to steps to the side lawn. Also on this level is a full hall bathroom & a large, unfinished storage room! Enjoy access to the clubhouse, community pool & school. What a great home in great location!
Location
State VA
County Loudoun
Zoning 01
Rooms
Other Rooms Living Room, Dining Room, Primary Bedroom, Bedroom 2, Bedroom 3, Bedroom 4, Kitchen, Family Room, Foyer, Breakfast Room, Sun/Florida Room, Laundry, Recreation Room, Storage Room, Bonus Room, Primary Bathroom, Full Bath, Half Bath
Basement Full
Interior
Interior Features Attic, Breakfast Area, Built-Ins, Carpet, Ceiling Fan(s), Chair Railings, Crown Moldings, Family Room Off Kitchen, Floor Plan - Traditional, Formal/Separate Dining Room, Kitchen - Eat-In, Kitchen - Island, Kitchen - Table Space, Pantry, Primary Bath(s), Recessed Lighting, Soaking Tub, Stall Shower, Tub Shower, Upgraded Countertops, Walk-in Closet(s), Window Treatments, Wood Floors, Other
Hot Water Natural Gas
Heating Forced Air
Cooling Central A/C, Heat Pump(s), Ceiling Fan(s)
Flooring Hardwood, Carpet, Ceramic Tile, Vinyl
Fireplaces Number 1
Fireplaces Type Gas/Propane, Mantel(s)
Equipment Built-In Microwave, Dishwasher, Disposal, Dryer, Dryer - Front Loading, Exhaust Fan, Freezer, Icemaker, Oven - Self Cleaning, Oven/Range - Gas, Refrigerator, Stainless Steel Appliances, Washer, Water Heater
Fireplace Y
Window Features Atrium,Bay/Bow,Casement,Double Pane,Palladian
Appliance Built-In Microwave, Dishwasher, Disposal, Dryer, Dryer - Front Loading, Exhaust Fan, Freezer, Icemaker, Oven - Self Cleaning, Oven/Range - Gas, Refrigerator, Stainless Steel Appliances, Washer, Water Heater
Heat Source Natural Gas
Laundry Main Floor
Exterior
Exterior Feature Deck(s), Porch(es)
Garage Garage - Front Entry, Garage Door Opener, Inside Access
Garage Spaces 4.0
Amenities Available Basketball Courts, Club House, Common Grounds, Fitness Center, Jog/Walk Path, Pool - Outdoor, Swimming Pool, Tennis Courts, Tot Lots/Playground
Waterfront N
Water Access N
View Garden/Lawn
Roof Type Asphalt,Shingle
Accessibility Other
Porch Deck(s), Porch(es)
Parking Type Attached Garage, Driveway
Attached Garage 2
Total Parking Spaces 4
Garage Y
Building
Lot Description Front Yard, Landscaping, Level
Story 3
Sewer Public Sewer
Water Public
Architectural Style Colonial
Level or Stories 3
Additional Building Above Grade, Below Grade
Structure Type 2 Story Ceilings,Vaulted Ceilings
New Construction N
Schools
School District Loudoun County Public Schools
Others
HOA Fee Include Common Area Maintenance,Insurance,Management,Pool(s),Reserve Funds,Trash
Senior Community No
Tax ID 250402267000
Ownership Fee Simple
SqFt Source Assessor
Security Features Electric Alarm,Smoke Detector
Special Listing Condition Standard
Read Less Info
Want to know what your home might be worth? Contact us for a FREE valuation!

Our team is ready to help you sell your home for the highest possible price ASAP

Bought with CHIRANJIVI LAMICHHANE • The Vasquez Group LLC








