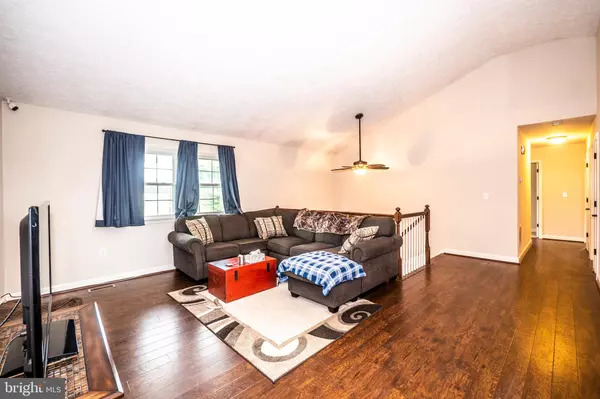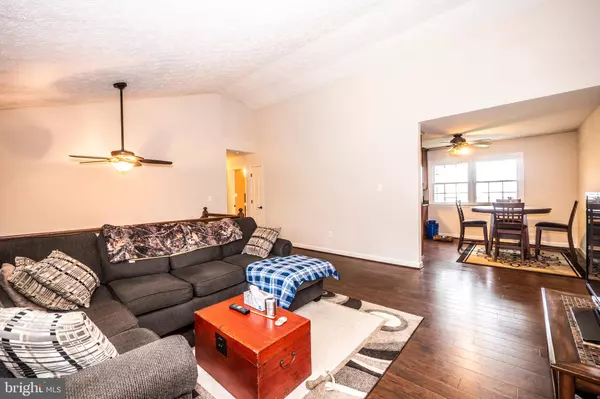$520,000
$499,900
4.0%For more information regarding the value of a property, please contact us for a free consultation.
4 Beds
2 Baths
1,632 SqFt
SOLD DATE : 07/20/2021
Key Details
Sold Price $520,000
Property Type Single Family Home
Sub Type Detached
Listing Status Sold
Purchase Type For Sale
Square Footage 1,632 sqft
Price per Sqft $318
Subdivision None Available
MLS Listing ID MDCR205372
Sold Date 07/20/21
Style Split Foyer
Bedrooms 4
Full Baths 2
HOA Y/N N
Abv Grd Liv Area 1,232
Originating Board BRIGHT
Year Built 1977
Annual Tax Amount $3,845
Tax Year 2020
Lot Size 0.918 Acres
Acres 0.92
Property Description
Your beautiful new home in south Carroll awaits! The 4 bedroom 2 bath split foyer sits in .9 landscaped acres with views of pastures and farmland. Upgrades made over the past seven years include roof, siding, HVAC, water heater, replacement windows, ceiling fans, light fixtures, paint, flooring, doors and more! The remodeled kitchen offers cherry cabinets, granite counters , tile backslash and high end appliances. The main bath is updated with tile shower and floor, newer vanity, mirror and lighting. The lower level offers a large family room with log and stone wall. The wood stove provides ample heat in the winter. Other features include vaulted ceilings, carport, hook up for electric generator and a propane tank for the gas stove.
Enjoy steamed crabs this summer on the large screened back porch!
The huge pole barn (with electric and water!) is ideal for a contractor, car/hobby enthusiast, or woodworker. Room for 4 vehicles plus ample storage and even a separate office!
Location
State MD
County Carroll
Zoning R
Rooms
Other Rooms Living Room, Dining Room, Primary Bedroom, Bedroom 2, Bedroom 3, Bedroom 4, Kitchen, Family Room
Basement Full, Fully Finished, Rear Entrance
Main Level Bedrooms 3
Interior
Interior Features Carpet, Ceiling Fan(s), Floor Plan - Traditional, Kitchen - Gourmet, Upgraded Countertops
Hot Water Electric
Heating Forced Air, Wood Burn Stove
Cooling Central A/C, Ceiling Fan(s), Heat Pump(s)
Flooring Carpet, Tile/Brick, Laminated
Fireplaces Number 1
Equipment Built-In Microwave, Dishwasher, Dryer, Icemaker, Refrigerator, Stove, Washer
Fireplace N
Window Features Double Hung,Replacement,Screens
Appliance Built-In Microwave, Dishwasher, Dryer, Icemaker, Refrigerator, Stove, Washer
Heat Source Electric, Wood
Exterior
Garage Spaces 1.0
Water Access N
Roof Type Asphalt
Accessibility None
Total Parking Spaces 1
Garage N
Building
Lot Description Landscaping
Story 2
Sewer Septic Exists
Water Well
Architectural Style Split Foyer
Level or Stories 2
Additional Building Above Grade, Below Grade
New Construction N
Schools
School District Carroll County Public Schools
Others
Senior Community No
Tax ID 0714019200
Ownership Fee Simple
SqFt Source Assessor
Special Listing Condition Standard
Read Less Info
Want to know what your home might be worth? Contact us for a FREE valuation!

Our team is ready to help you sell your home for the highest possible price ASAP

Bought with Michelle Pennington • CENTURY 21 New Millennium








