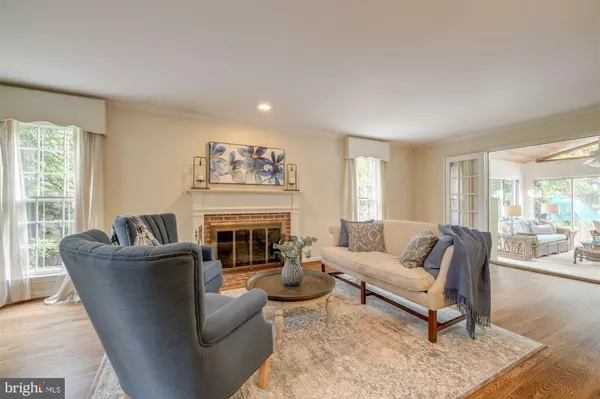$1,450,000
$1,300,000
11.5%For more information regarding the value of a property, please contact us for a free consultation.
4 Beds
4 Baths
2,861 SqFt
SOLD DATE : 07/27/2021
Key Details
Sold Price $1,450,000
Property Type Single Family Home
Sub Type Detached
Listing Status Sold
Purchase Type For Sale
Square Footage 2,861 sqft
Price per Sqft $506
Subdivision River Falls
MLS Listing ID MDMC763630
Sold Date 07/27/21
Style Colonial
Bedrooms 4
Full Baths 3
Half Baths 1
HOA Y/N N
Abv Grd Liv Area 2,861
Originating Board BRIGHT
Year Built 1974
Annual Tax Amount $11,540
Tax Year 2020
Lot Size 0.351 Acres
Acres 0.35
Property Description
Welcome to 8109 Coach Street! A fantastic home located in the highly sought after neighborhood of River Falls! This four bedroom three and a half bathroom home featuring over 4,000 square feet of fully finished space, has been upgraded to an energy efficient home. Complete with a pool, fenced yard and spacious driveway, this home has everything you are looking for!
The main foyer draws you in with the center stairwell, beautiful hardwood floors and crown molding that is seen throughout the house. The generously sized living area perfectly captures all of the natural light and highlights the wood and brick trimmed wood-burning fireplace. The French doors conveniently open up to the spacious sunroom where you can enjoy the beautifully landscaped backyard. The elevated ceilings, tiled floors, wood paneling and ceiling fans make this the perfect room to gather. The multiple sliding glass doors provide easy access to the pool and patio space. The open layout of the family room and kitchen make this the ideal space for living and entertaining. The family room feature a gas fireplace, built-in shelves and cabinets, and flows perfectly into the kitchen. The kitchen is complete with bar seating, stainless steel appliances, granite countertop, and tiled backsplash. The eat-in kitchen space is framed in windows offering views of the backyard. A nearby built-in desk provides a convenient “work-from-home” option. The dining area showcases floor-to-ceiling windows and chair-rail molding that elegantly wraps the entire room. A large coat closet and convenient powder room round out the main level floorpan. The upper level offers four bedrooms two full bathrooms. The spacious full bathroom off the main hall features a double vanity, ample cabinet space and bathtub with shower. The primary suite includes an en-suite double vanity bathroom with a walk-in shower. Three additional generously sized bedrooms complete this level, all featuring comfortable closet space. The recently renovated lower level showcases designer tile flooring, a brick fireplace, natural light and french doors that open to the fitness room. The updated full bathroom highlights a porcelain tile walk-in shower and is adjacent to the laundry room. The mudroom includes an additional refrigerator and connects to the two-car garage. It does not end here! This gorgeous fenced yard not only includes a heated chlorine pool and hot tub, but also features patio space, a side yard and a variety of flowers seen throughout the spring and summer months, such as Peonies, Roses, Day Lillies, Cherry Blossoms and Magnolias — a gardener's dream! The storage shed to the side of the house makes it convenient to tuck away any larger items, and access to the sunroom is directly through the sliding doors.
River Falls is a community like none other. Enjoy the neighborhood clubhouse, swimming pool, tennis courts, playgrounds and fields. The endless trails and parkland surrounding this neighborhood can be enjoyed all year around! In such close proximity to Clara Barton Parkway and I-495, this home will surely not last. Do not miss the opportunity to make this yours!
Location
State MD
County Montgomery
Zoning R200
Rooms
Basement Other
Interior
Hot Water Natural Gas
Heating Forced Air
Cooling Programmable Thermostat
Fireplaces Number 3
Fireplace Y
Heat Source Natural Gas
Exterior
Parking Features Garage - Side Entry
Garage Spaces 2.0
Water Access N
Accessibility Other
Attached Garage 2
Total Parking Spaces 2
Garage Y
Building
Story 3
Sewer Public Sewer
Water Public
Architectural Style Colonial
Level or Stories 3
Additional Building Above Grade, Below Grade
New Construction N
Schools
Elementary Schools Carderock Springs
Middle Schools Thomas W. Pyle
High Schools Walt Whitman
School District Montgomery County Public Schools
Others
Pets Allowed N
Senior Community No
Tax ID 161000892694
Ownership Fee Simple
SqFt Source Assessor
Special Listing Condition Standard
Read Less Info
Want to know what your home might be worth? Contact us for a FREE valuation!

Our team is ready to help you sell your home for the highest possible price ASAP

Bought with Lauren E Davis • TTR Sotheby's International Realty







