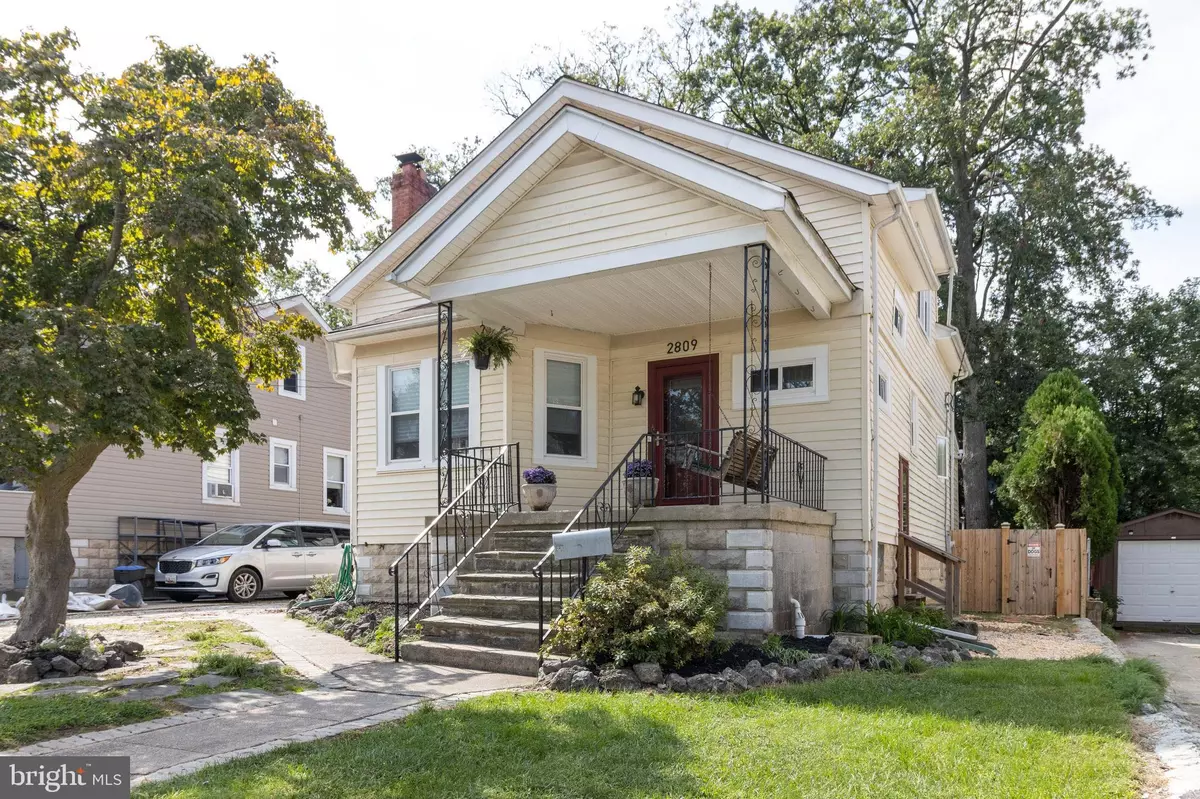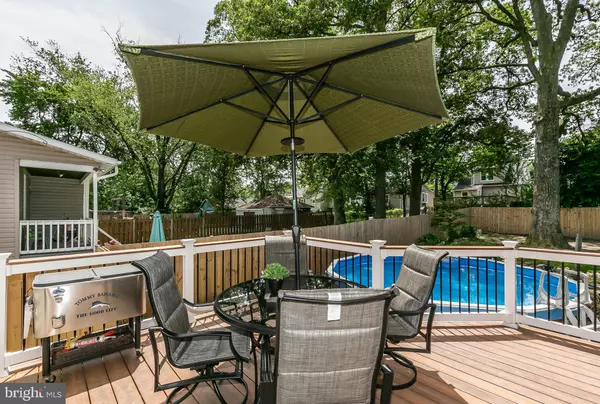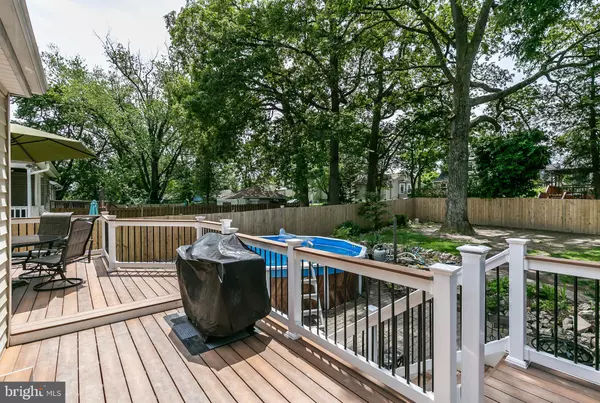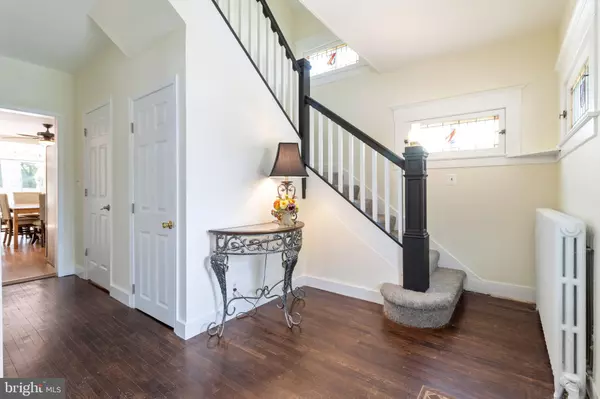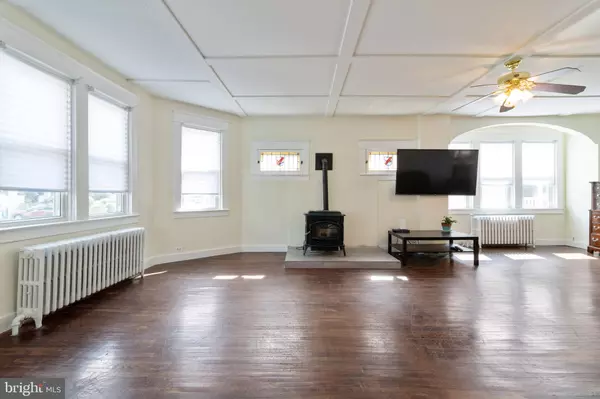$250,000
$230,000
8.7%For more information regarding the value of a property, please contact us for a free consultation.
4 Beds
2 Baths
1,946 SqFt
SOLD DATE : 10/19/2021
Key Details
Sold Price $250,000
Property Type Single Family Home
Sub Type Detached
Listing Status Sold
Purchase Type For Sale
Square Footage 1,946 sqft
Price per Sqft $128
Subdivision Parkville
MLS Listing ID MDBC2004518
Sold Date 10/19/21
Style Craftsman
Bedrooms 4
Full Baths 2
HOA Y/N N
Abv Grd Liv Area 1,496
Originating Board BRIGHT
Year Built 1923
Annual Tax Amount $2,828
Tax Year 2021
Lot Size 7,500 Sqft
Acres 0.17
Property Description
BEST AND FINAL offers Due Sunday Sept 19 by 5pm. Your New Home is waiting! Fabulous curb appeal. Beautiful Stone steps lead to a charming porch with swing and all. As you step into the home you are greeted by oversized foyer leading to generous Living Room, Eat in Kitchen + additional room for office. Gorgeous updates to both full bathrooms. Fresh paint throughout & new carpet. Your outside Oasis begins with a stunning composite deck overlooking the 18' above ground pool plus an enormous fully fenced flat back yard. Perfect for entertaining! UPGRADES: 2018 MAINTENANCE FREE DECK, VINYL RAILS, PRIVACY FENCE that encompasses the entire BACK YARD - 2014 - WINDOWS - 2nd floor, - 2016 WINDOWS 1st, 2018 new FRONT & SIDE ENTRY DOORS. Roof replaced w/in the last 9 years. Did we mention convenient? 1 Block to Parkville Shopping center, Giant Foods, Rite Aid, and Restaurants galore. Short hop 1.5 miles to 695. Just move in and start enjoying your Staycation Home!
Location
State MD
County Baltimore
Zoning RESIDENTIAL
Rooms
Other Rooms Living Room, Kitchen, Office
Basement Full, Walkout Level, Partially Finished
Interior
Interior Features Kitchen - Eat-In, Family Room Off Kitchen, Wood Floors
Hot Water Natural Gas
Heating Radiator
Cooling Ceiling Fan(s), Window Unit(s), Central A/C
Equipment Oven/Range - Gas, Refrigerator, Dishwasher
Fireplace N
Appliance Oven/Range - Gas, Refrigerator, Dishwasher
Heat Source Natural Gas
Exterior
Exterior Feature Deck(s)
Pool Above Ground
Water Access N
Accessibility None
Porch Deck(s)
Garage N
Building
Lot Description Rear Yard
Story 2
Foundation Concrete Perimeter
Sewer Public Sewer
Water Public
Architectural Style Craftsman
Level or Stories 2
Additional Building Above Grade, Below Grade
New Construction N
Schools
School District Baltimore County Public Schools
Others
Senior Community No
Tax ID 04090908802750
Ownership Fee Simple
SqFt Source Assessor
Acceptable Financing Cash, Conventional, FHA, VA
Listing Terms Cash, Conventional, FHA, VA
Financing Cash,Conventional,FHA,VA
Special Listing Condition Standard
Read Less Info
Want to know what your home might be worth? Contact us for a FREE valuation!

Our team is ready to help you sell your home for the highest possible price ASAP

Bought with Tamika L Thompson • ExecuHome Realty


