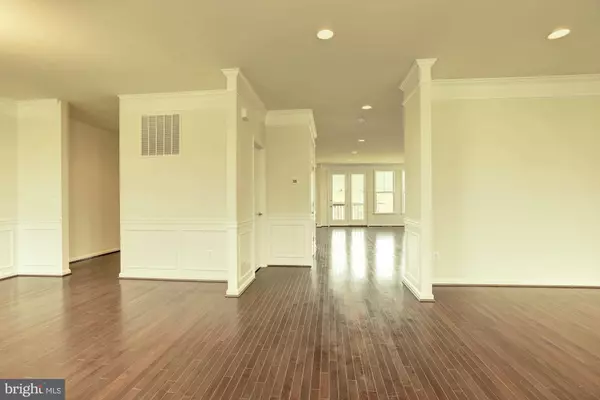$883,379
$759,990
16.2%For more information regarding the value of a property, please contact us for a free consultation.
4 Beds
4 Baths
5,437 SqFt
SOLD DATE : 11/19/2021
Key Details
Sold Price $883,379
Property Type Single Family Home
Sub Type Detached
Listing Status Sold
Purchase Type For Sale
Square Footage 5,437 sqft
Price per Sqft $162
Subdivision Montrose Estates
MLS Listing ID VALO417110
Sold Date 11/19/21
Style Traditional
Bedrooms 4
Full Baths 3
Half Baths 1
HOA Fees $87/mo
HOA Y/N Y
Abv Grd Liv Area 3,711
Originating Board BRIGHT
Year Built 2020
Annual Tax Amount $1,745
Tax Year 2021
Lot Size 3.380 Acres
Acres 3.38
Property Description
*APPOINTMENT ONLY* Showings available by Appointment Only. Virtual Showings Available. The Belmont plan offers a traditional center hall colonial with a modern and open concept twist. With 4 bedrooms and 3.5 baths. 9 ceilings on the 1st and 2nd level add drama to this open concept plan. The Large kitchen, dining room and great room are perfect for the way people entertain today. This home also has an available finished basement with a rec room, 2 bedrooms and 2 full bathrooms. 4 Side James Hardi Plank with a Front Porch add integrity and grace to this award winning plan.
Location
State VA
County Loudoun
Zoning 01
Rooms
Basement Walkout Stairs
Main Level Bedrooms 1
Interior
Interior Features Attic, Kitchen - Gourmet, Kitchen - Island, Kitchen - Table Space, Combination Kitchen/Dining, Family Room Off Kitchen, Upgraded Countertops, Walk-in Closet(s)
Hot Water Propane
Heating Other
Cooling Zoned, Central A/C
Equipment Cooktop, Dishwasher, Disposal, Microwave, Oven - Double, Range Hood, Refrigerator, Washer/Dryer Hookups Only
Appliance Cooktop, Dishwasher, Disposal, Microwave, Oven - Double, Range Hood, Refrigerator, Washer/Dryer Hookups Only
Heat Source Other
Exterior
Garage Garage - Side Entry
Garage Spaces 2.0
Waterfront N
Water Access N
Accessibility None
Parking Type Attached Garage
Attached Garage 2
Total Parking Spaces 2
Garage Y
Building
Story 3
Sewer Septic = # of BR
Water Public Hook-up Available
Architectural Style Traditional
Level or Stories 3
Additional Building Above Grade, Below Grade
Structure Type 2 Story Ceilings,Tray Ceilings,9'+ Ceilings
New Construction Y
Schools
School District Loudoun County Public Schools
Others
HOA Fee Include Snow Removal,Trash
Senior Community No
Tax ID 457267499000
Ownership Fee Simple
SqFt Source Assessor
Acceptable Financing Conventional, VA
Listing Terms Conventional, VA
Financing Conventional,VA
Special Listing Condition Standard
Read Less Info
Want to know what your home might be worth? Contact us for a FREE valuation!

Our team is ready to help you sell your home for the highest possible price ASAP

Bought with Suhile Alami • Compass








