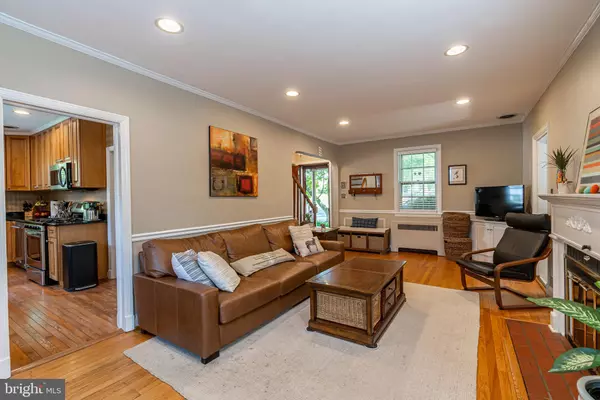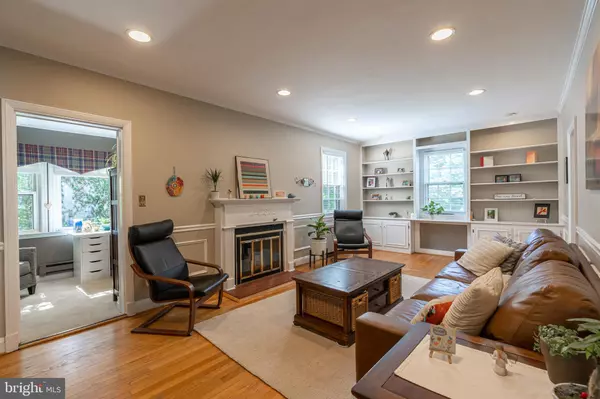$600,000
$599,900
For more information regarding the value of a property, please contact us for a free consultation.
4 Beds
3 Baths
2,495 SqFt
SOLD DATE : 07/30/2021
Key Details
Sold Price $600,000
Property Type Single Family Home
Sub Type Detached
Listing Status Sold
Purchase Type For Sale
Square Footage 2,495 sqft
Price per Sqft $240
Subdivision Stoneleigh
MLS Listing ID MDBC532300
Sold Date 07/30/21
Style Colonial
Bedrooms 4
Full Baths 2
Half Baths 1
HOA Fees $12/ann
HOA Y/N Y
Abv Grd Liv Area 1,875
Originating Board BRIGHT
Year Built 1936
Annual Tax Amount $7,236
Tax Year 2020
Lot Size 7,500 Sqft
Acres 0.17
Property Description
This classic, updated Stoneleigh Center Hall Colonial will check a lot of boxes for your Stoneleigh home search! Updated, eat-in kitchen with granite countertops, stainless appliances, CAC, new high efficiency furnace, 4 true bedrooms, and a comfortable finished basement space, recessed lighting throughout, The main level offers a large living room w/ wood burning fireplace & built-in bookcases, the traditional, formal dining room, and the side porch is fully finished and a great extra space for a den/office etc. Upper level 1 offers a large primary bedroom with an ensuite bath, 2 bedrooms and a comfortable hall bath. Upper 2 is a huge fourth bedroom and is accessed from the hall (not a walk through). Lower level is nicely finished, with recessed lighting, a half bath and hobby room/ mud room. Walk out basement to a wonderful, private. fenced level yard.
Location
State MD
County Baltimore
Zoning RESIDENTIAL
Rooms
Other Rooms Living Room, Dining Room, Primary Bedroom, Bedroom 2, Bedroom 3, Bedroom 4, Kitchen, Den, Recreation Room, Bathroom 2, Hobby Room, Primary Bathroom, Half Bath
Basement Improved, Connecting Stairway, Rear Entrance, Partially Finished
Interior
Interior Features Kitchen - Table Space, Formal/Separate Dining Room, Floor Plan - Traditional
Hot Water Natural Gas
Heating Radiator, Energy Star Heating System, Hot Water
Cooling Central A/C
Flooring Hardwood, Carpet, Ceramic Tile
Fireplaces Number 2
Equipment Built-In Microwave, Dishwasher, Dryer - Front Loading, Oven/Range - Gas, Stainless Steel Appliances, Refrigerator, Washer - Front Loading
Appliance Built-In Microwave, Dishwasher, Dryer - Front Loading, Oven/Range - Gas, Stainless Steel Appliances, Refrigerator, Washer - Front Loading
Heat Source Natural Gas
Exterior
Garage Spaces 2.0
Utilities Available Natural Gas Available, Electric Available, Cable TV Available
Water Access N
Roof Type Slate
Accessibility None
Total Parking Spaces 2
Garage N
Building
Story 4
Sewer Public Sewer
Water Public
Architectural Style Colonial
Level or Stories 4
Additional Building Above Grade, Below Grade
New Construction N
Schools
Elementary Schools Stoneleigh
Middle Schools Dumbarton
High Schools Towson
School District Baltimore County Public Schools
Others
Senior Community No
Tax ID 04090907150490
Ownership Fee Simple
SqFt Source Assessor
Special Listing Condition Standard
Read Less Info
Want to know what your home might be worth? Contact us for a FREE valuation!

Our team is ready to help you sell your home for the highest possible price ASAP

Bought with Virgil O Watson Sr. • CEVITA Real Estate








