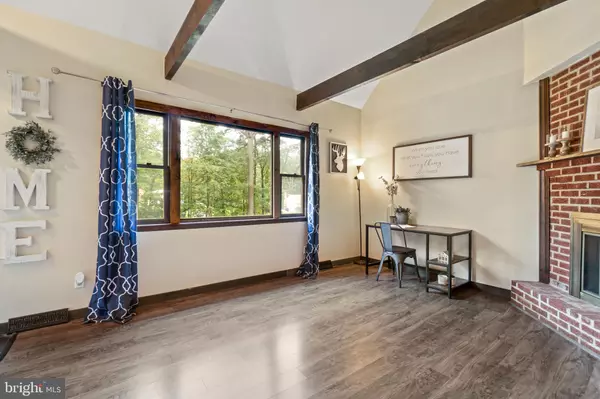$320,000
$315,000
1.6%For more information regarding the value of a property, please contact us for a free consultation.
3 Beds
3 Baths
1,932 SqFt
SOLD DATE : 11/23/2021
Key Details
Sold Price $320,000
Property Type Single Family Home
Sub Type Detached
Listing Status Sold
Purchase Type For Sale
Square Footage 1,932 sqft
Price per Sqft $165
Subdivision Delaplaine Manor
MLS Listing ID MDCC2001884
Sold Date 11/23/21
Style Cape Cod
Bedrooms 3
Full Baths 2
Half Baths 1
HOA Y/N N
Abv Grd Liv Area 1,932
Originating Board BRIGHT
Year Built 1978
Annual Tax Amount $2,235
Tax Year 2020
Lot Size 1.220 Acres
Acres 1.22
Property Description
FOLLOW MY HEELS to this secluded lot on over an acre in De La Plaine! Home offers 3 bedrooms and 2.5 baths featuring a first floor owner's suite with private bath and walk-in closet. Cozy living room has a brick wood burning fireplace and vaulted ceilings with wood beam accents. Eat-in kitchen offers large dining area with additional brick wood burning fireplace, and glass sliders that open to spacious family room. Bay window and skylights in family room overlook the tree lined rear yard. Renovated main level powder room with plank walls and pedestal vanity. Upper level offers two spacious bedrooms with an updated full hall bath outfitted with shower/tub combo and dual vanity. Large basement and two car garage will offer plenty of storage space! USDA eligible, minutes from Main street in North East, restaurants, shopping, and marinas. Short commute to Route 40 & I-95 access points.
Location
State MD
County Cecil
Zoning RM
Rooms
Basement Connecting Stairway
Main Level Bedrooms 1
Interior
Hot Water Electric
Heating Heat Pump(s)
Cooling Central A/C
Fireplaces Number 2
Fireplaces Type Wood
Fireplace Y
Heat Source Electric
Exterior
Parking Features Garage - Side Entry
Garage Spaces 2.0
Water Access N
Roof Type Shingle
Accessibility None
Attached Garage 2
Total Parking Spaces 2
Garage Y
Building
Story 3
Foundation Permanent
Sewer Public Sewer
Water Public
Architectural Style Cape Cod
Level or Stories 3
Additional Building Above Grade, Below Grade
New Construction N
Schools
Middle Schools North East
High Schools North East
School District Cecil County Public Schools
Others
Senior Community No
Tax ID 0805066395
Ownership Fee Simple
SqFt Source Assessor
Acceptable Financing Cash, Conventional, FHA, USDA, VA
Listing Terms Cash, Conventional, FHA, USDA, VA
Financing Cash,Conventional,FHA,USDA,VA
Special Listing Condition Standard
Read Less Info
Want to know what your home might be worth? Contact us for a FREE valuation!

Our team is ready to help you sell your home for the highest possible price ASAP

Bought with Kathryn E Shearon • Integrity Real Estate








