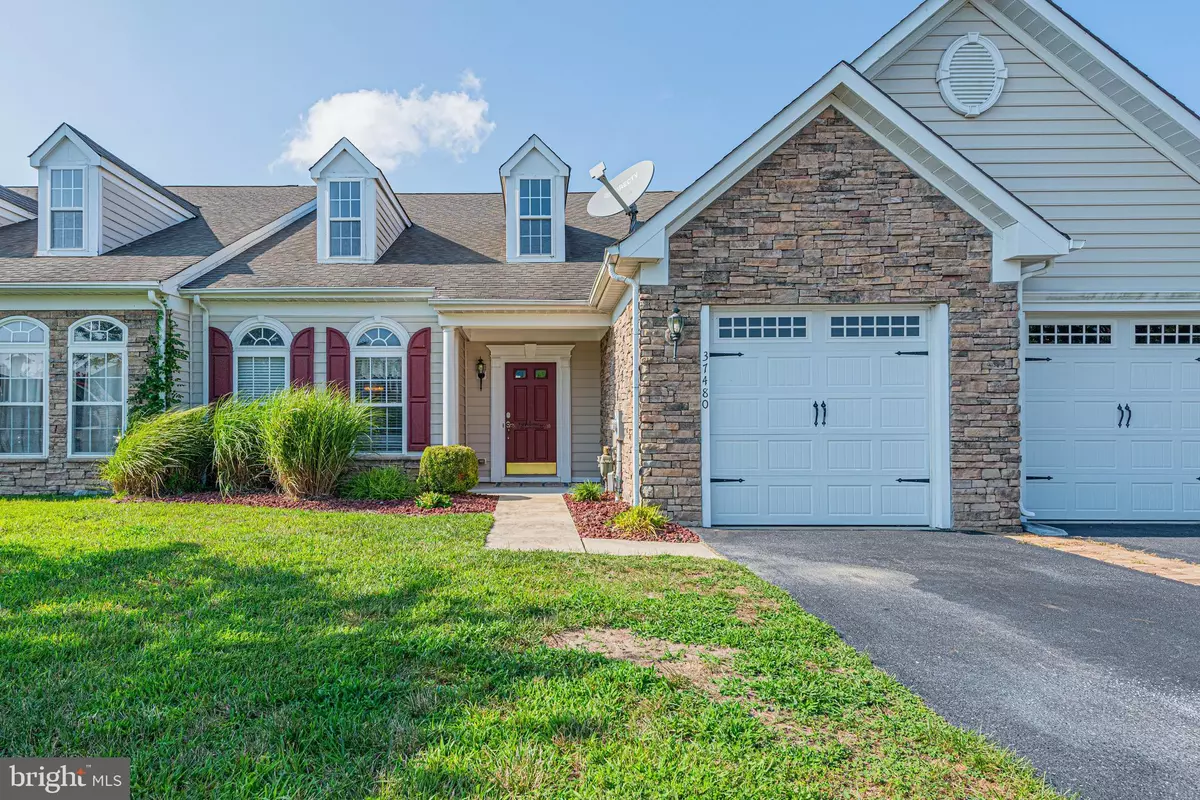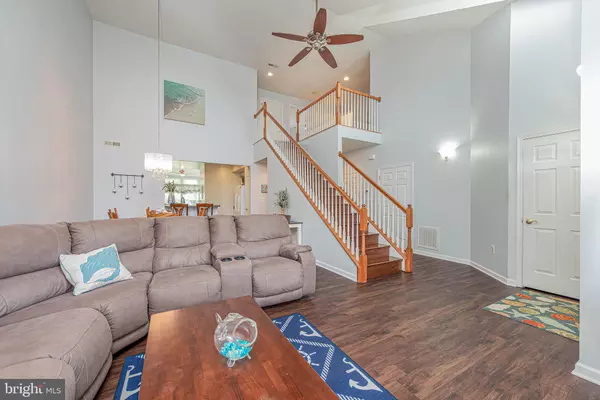$387,000
$380,000
1.8%For more information regarding the value of a property, please contact us for a free consultation.
3 Beds
3 Baths
2,036 SqFt
SOLD DATE : 09/21/2021
Key Details
Sold Price $387,000
Property Type Townhouse
Sub Type Interior Row/Townhouse
Listing Status Sold
Purchase Type For Sale
Square Footage 2,036 sqft
Price per Sqft $190
Subdivision Bayview Landing
MLS Listing ID DESU2003262
Sold Date 09/21/21
Style Coastal
Bedrooms 3
Full Baths 2
Half Baths 1
HOA Fees $80/mo
HOA Y/N Y
Abv Grd Liv Area 2,036
Originating Board BRIGHT
Year Built 2006
Annual Tax Amount $1,060
Tax Year 2021
Lot Size 3,485 Sqft
Acres 0.08
Lot Dimensions 34.00 x 107.00
Property Description
Your new beach house is now ready for you. It is completely furnished and will only need a trip to the grocery store to enjoy. This wonderfully maintained and lightly used townhouse is only 3.25 miles to Coastal Hwy in Fenwick Island. From there, the options, going either north or south are pretty unlimited. The one-level living on the main floor features wider, handicap accessible doors and recently updated flooring. Should you have a house full of visitors there are plenty of sleeping options with the larger upper bedrooms and hide-a-bed couch in the loft. The larger than usual garage (24' x 11') offers up plenty of space for all your beach gear, bicycles and whatever - even a car. Call your agent immediately and schedule your visit. Houses that are this bright, fresh, clean and well appointed just don't stay on the market long.
Location
State DE
County Sussex
Area Baltimore Hundred (31001)
Zoning HR-1
Direction Southeast
Rooms
Other Rooms Living Room, Bedroom 2, Bedroom 3, Kitchen, Family Room, Breakfast Room, Bedroom 1, Loft, Bathroom 1, Bathroom 2
Main Level Bedrooms 1
Interior
Interior Features Attic/House Fan, Breakfast Area, Carpet, Ceiling Fan(s), Combination Kitchen/Dining, Dining Area, Entry Level Bedroom, Family Room Off Kitchen, Floor Plan - Open, Kitchen - Table Space, Primary Bath(s), Upgraded Countertops, Walk-in Closet(s), Window Treatments, Wood Floors
Hot Water Electric
Heating Forced Air
Cooling Central A/C
Flooring Carpet, Engineered Wood
Equipment Dishwasher, Dryer, Dryer - Electric, Microwave, Oven/Range - Electric, Refrigerator, Washer, Water Heater
Furnishings Yes
Fireplace N
Window Features Screens
Appliance Dishwasher, Dryer, Dryer - Electric, Microwave, Oven/Range - Electric, Refrigerator, Washer, Water Heater
Heat Source Propane - Owned
Laundry Main Floor
Exterior
Exterior Feature Patio(s)
Parking Features Garage - Front Entry, Inside Access
Garage Spaces 2.0
Amenities Available Club House, Pool - Outdoor
Water Access N
Accessibility None
Porch Patio(s)
Attached Garage 1
Total Parking Spaces 2
Garage Y
Building
Lot Description Front Yard, Rear Yard
Story 2
Sewer Public Sewer
Water Public
Architectural Style Coastal
Level or Stories 2
Additional Building Above Grade, Below Grade
Structure Type 9'+ Ceilings,Dry Wall,Vaulted Ceilings
New Construction N
Schools
Elementary Schools Showell
Middle Schools Selbyville
High Schools Indian River
School District Indian River
Others
Pets Allowed Y
HOA Fee Include Common Area Maintenance
Senior Community No
Tax ID 533-13.00-38.00
Ownership Fee Simple
SqFt Source Assessor
Acceptable Financing Conventional, FHA, VA
Listing Terms Conventional, FHA, VA
Financing Conventional,FHA,VA
Special Listing Condition Standard
Pets Allowed No Pet Restrictions
Read Less Info
Want to know what your home might be worth? Contact us for a FREE valuation!

Our team is ready to help you sell your home for the highest possible price ASAP

Bought with Dan E Thiewes • RE/MAX Coastal








