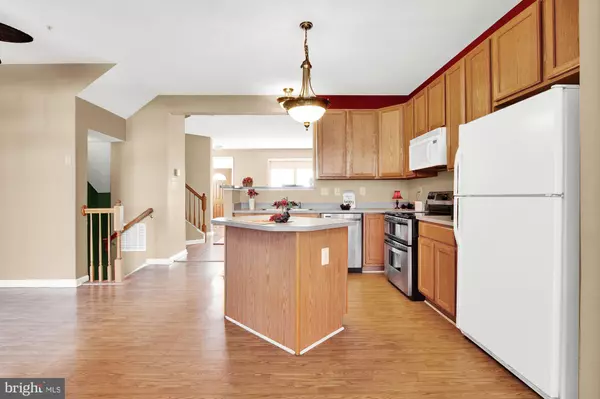$235,000
$235,000
For more information regarding the value of a property, please contact us for a free consultation.
3 Beds
4 Baths
1,880 SqFt
SOLD DATE : 04/07/2021
Key Details
Sold Price $235,000
Property Type Townhouse
Sub Type Interior Row/Townhouse
Listing Status Sold
Purchase Type For Sale
Square Footage 1,880 sqft
Price per Sqft $125
Subdivision Holly Woods
MLS Listing ID MDHR2000076
Sold Date 04/07/21
Style Colonial
Bedrooms 3
Full Baths 3
Half Baths 1
HOA Fees $51/qua
HOA Y/N Y
Abv Grd Liv Area 1,440
Originating Board BRIGHT
Year Built 2003
Annual Tax Amount $2,169
Tax Year 2021
Lot Size 1,729 Sqft
Acres 0.04
Property Description
Welcome Home! Spacious Home offering 3 Finished Levels, in the Sought after Community of Hollywoods! Needs some TLC! So many Rooms with Open Floor Plan and 2 bump outs! Townhouse w/ 1440 Fin.Sq.Ft. Beautiful 3 Bedrooms / 3 Full Baths, '1/2 Bath main level. Dreamy eat-in Kitchen w/Vinyl Plank Flooring, 42" Oak cabinets, and Island. Sunroom w/ Vinyl Plank Flooring waiting for your Wicker Furniture. From the Kitchen, enjoy access to the Rear Deck Balcony where you can soak up the morning/afternoon sun and enjoy your coffee. Powder room is located on the Main Level. Entertaining space to enjoy watching your Big Screen TV in the open floor plan , Living room, Kitchen & Sunroom thru-out the Main Level. Relax & Unwind in the Master Suite with New Carpet, Large Walk-In Closet and Master Bath. Plus 2 Additional Generous Size Bedrooms with 1 Full Bath and New Carpet. The Lower Level has a Finished Family Room, Ideal for Entertaining, Plus 2 additional Finished rooms and 1 Full Bath w/tub. Heading to the fenced in backyard, for summer games and Cookouts. Meet up w/Friends & Take a Stroll and Enjoy the Scenery Along the Community Trails and Walking Paths. Visit Historic Havre de Grace, Just a Short Drive Away, and Experience All the Boutique Style Shops, Galleries, Restaurants, and More... Close Proximity to APG, I-95, Rt-22, Rt-40, MD-155. WELCOME TO YOUR NEW HOME!
Location
State MD
County Harford
Zoning R3CDP
Rooms
Other Rooms Living Room, Primary Bedroom, Bedroom 2, Bedroom 3, Kitchen, Family Room, Sun/Florida Room, Office, Bathroom 1, Bonus Room, Primary Bathroom, Full Bath
Basement Fully Finished
Interior
Interior Features Carpet, Ceiling Fan(s), Combination Kitchen/Dining, Family Room Off Kitchen, Floor Plan - Open, Kitchen - Island, Kitchen - Table Space
Hot Water Natural Gas
Cooling Central A/C, Ceiling Fan(s)
Equipment Built-In Microwave, Dishwasher, Disposal, Refrigerator, Stove, Water Heater
Window Features Bay/Bow,Screens,Storm
Appliance Built-In Microwave, Dishwasher, Disposal, Refrigerator, Stove, Water Heater
Heat Source Natural Gas
Exterior
Utilities Available Cable TV Available, Electric Available, Natural Gas Available
Water Access N
Roof Type Asphalt
Accessibility None
Garage N
Building
Lot Description Rear Yard
Story 3
Sewer Public Sewer
Water Public
Architectural Style Colonial
Level or Stories 3
Additional Building Above Grade, Below Grade
New Construction N
Schools
School District Harford County Public Schools
Others
Pets Allowed Y
Senior Community No
Tax ID 1301319299
Ownership Fee Simple
SqFt Source Assessor
Special Listing Condition Short Sale
Pets Description No Pet Restrictions
Read Less Info
Want to know what your home might be worth? Contact us for a FREE valuation!

Our team is ready to help you sell your home for the highest possible price ASAP

Bought with CATHERINE H CHASE • EXP Realty, LLC








