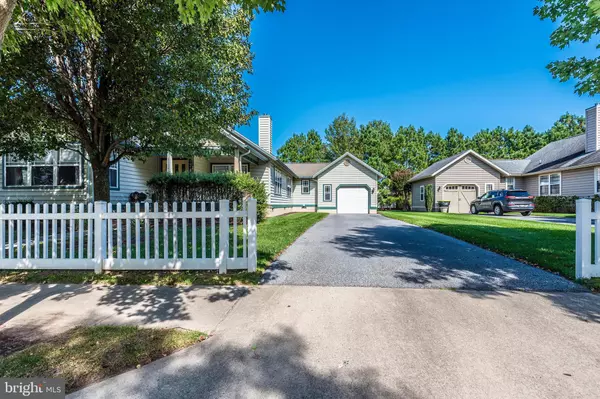$320,000
$320,000
For more information regarding the value of a property, please contact us for a free consultation.
3 Beds
2 Baths
1,782 SqFt
SOLD DATE : 12/22/2020
Key Details
Sold Price $320,000
Property Type Condo
Sub Type Condo/Co-op
Listing Status Sold
Purchase Type For Sale
Square Footage 1,782 sqft
Price per Sqft $179
Subdivision Paynters Mill
MLS Listing ID DESU170046
Sold Date 12/22/20
Style Ranch/Rambler
Bedrooms 3
Full Baths 2
Condo Fees $850/qua
HOA Fees $103/qua
HOA Y/N Y
Abv Grd Liv Area 1,782
Originating Board BRIGHT
Year Built 2005
Annual Tax Amount $1,178
Tax Year 2020
Lot Dimensions 0.00 x 0.00
Property Description
Charming and Inviting Ranch home is sought after amenity rich resort style community of Paynters Mill. The home is nestled on a serene corner wooded lot in an established community with lush surroundings and even a lovely white picket fence. When you first arrive at the home you will love the quiet and welcoming front porch that is great for morning coffee to enjoy your serene surroundings. As you walk into the home you will love the inviting living room featuring both an open floor plan and a warm and cozy fireplace. As you continue past the fireplace into the heart of the home is a large dining room perfect for entertaining. The large kitchen is nestled in the back of the home and offers tons of lots of cabinets, as well as a new stove and dishwasher installed in 2019. Off the kitchen is both a deck and a serene screen porch with view of your wooded backyard which are great for entertaining your family and friends. The home features a first floor master suite retreat with 2 walk in closets and an inviting and cozy master bathroom as well as 2 guest bedrooms and a guest bathroom. Amazing location just minutes to everything the Lewes-Rehoboth Corridor have to offer from Lewes Beach, shopping, favorite local restaurants, state parks, movies, boardwalk and so much more. The community is resort style community with tons of amenities and a walking lifestyle with restaurants and stores in walking distance to your home and great amentiies like pool, hot tub, tennis, basketball, fitness center, playground, community center, library, walking trails, lawn maintenance and more.
Location
State DE
County Sussex
Area Broadkill Hundred (31003)
Zoning RESIDENTAL
Rooms
Main Level Bedrooms 3
Interior
Interior Features Carpet, Ceiling Fan(s), Combination Kitchen/Dining, Dining Area, Entry Level Bedroom, Floor Plan - Open, Kitchen - Eat-In, Kitchen - Island, Kitchen - Table Space, Pantry, Store/Office, Walk-in Closet(s), Window Treatments
Hot Water Propane
Heating Central, Forced Air
Cooling Central A/C
Flooring Carpet, Vinyl, Ceramic Tile
Fireplaces Number 1
Fireplaces Type Gas/Propane
Equipment Dryer, Disposal, Dishwasher, Microwave, Oven/Range - Electric, Washer, Refrigerator, Water Heater
Furnishings No
Fireplace Y
Appliance Dryer, Disposal, Dishwasher, Microwave, Oven/Range - Electric, Washer, Refrigerator, Water Heater
Heat Source Propane - Leased
Exterior
Exterior Feature Deck(s), Porch(es), Screened
Parking Features Garage Door Opener, Garage - Front Entry
Garage Spaces 5.0
Amenities Available Basketball Courts, Community Center, Exercise Room, Fitness Center, Hot tub, Jog/Walk Path, Meeting Room, Pool - Outdoor, Tennis Courts, Swimming Pool
Water Access N
View Trees/Woods
Accessibility None
Porch Deck(s), Porch(es), Screened
Attached Garage 1
Total Parking Spaces 5
Garage Y
Building
Story 1
Foundation Crawl Space, Block
Sewer Public Sewer
Water Public
Architectural Style Ranch/Rambler
Level or Stories 1
Additional Building Above Grade, Below Grade
New Construction N
Schools
Middle Schools Mariner
High Schools Cape Henlopen
School District Cape Henlopen
Others
HOA Fee Include Common Area Maintenance,Lawn Care Front,Lawn Care Rear,Lawn Care Side,Lawn Maintenance,Pool(s),Recreation Facility
Senior Community No
Tax ID 235-22.00-972.09-160
Ownership Fee Simple
SqFt Source Estimated
Acceptable Financing Cash, Conventional, FHA, VA
Horse Property N
Listing Terms Cash, Conventional, FHA, VA
Financing Cash,Conventional,FHA,VA
Special Listing Condition Standard
Read Less Info
Want to know what your home might be worth? Contact us for a FREE valuation!

Our team is ready to help you sell your home for the highest possible price ASAP

Bought with Rodman F Mullins Jr. • Sterling Real Estate LLC








