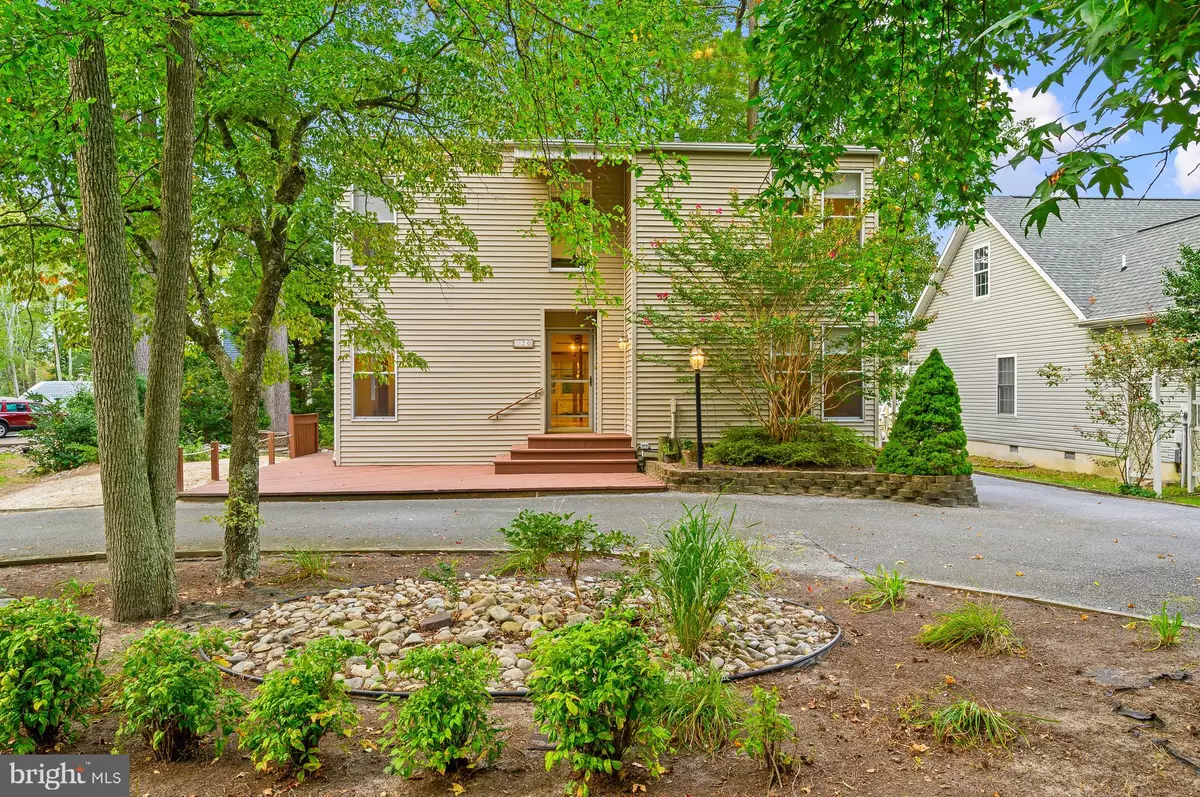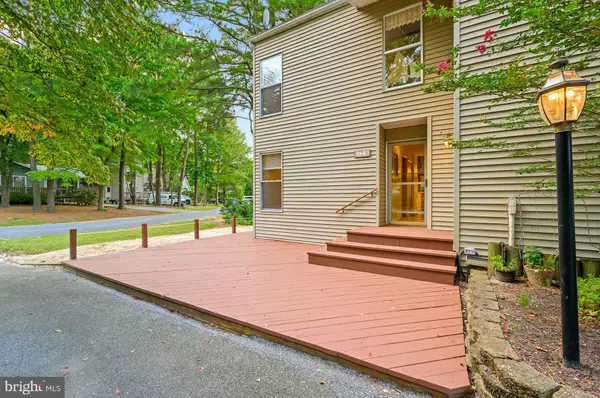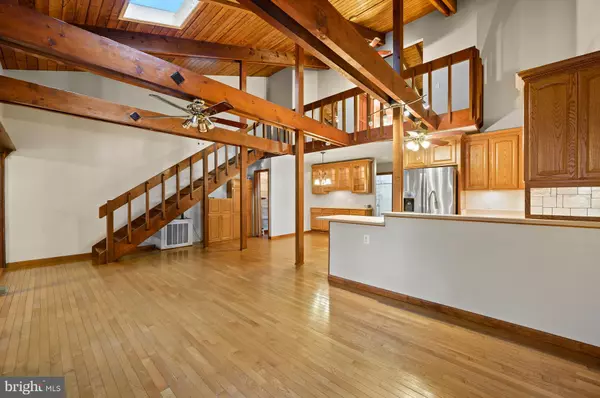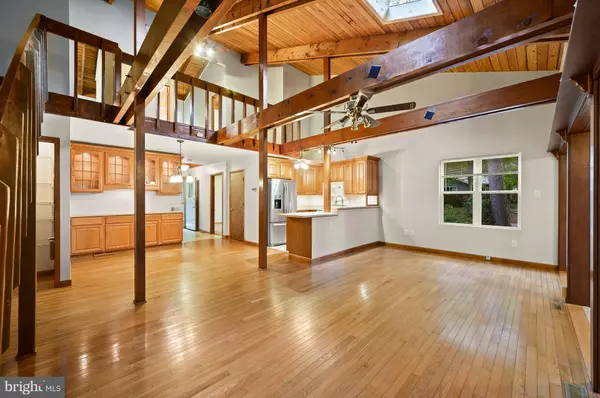$415,000
$425,000
2.4%For more information regarding the value of a property, please contact us for a free consultation.
4 Beds
3 Baths
1,887 SqFt
SOLD DATE : 12/11/2020
Key Details
Sold Price $415,000
Property Type Single Family Home
Sub Type Detached
Listing Status Sold
Purchase Type For Sale
Square Footage 1,887 sqft
Price per Sqft $219
Subdivision Ocean Pines - Newport
MLS Listing ID MDWO116362
Sold Date 12/11/20
Style Contemporary
Bedrooms 4
Full Baths 3
HOA Fees $125/ann
HOA Y/N Y
Abv Grd Liv Area 1,887
Originating Board BRIGHT
Year Built 1970
Annual Tax Amount $2,753
Tax Year 2019
Lot Size 8,299 Sqft
Acres 0.19
Lot Dimensions 0.00 x 0.00
Property Description
This post and beam home is located on a waterfront corner lot with sandy beaches and multiple decks. A shared boat dock with an 8000 lb. boat lift is included. No bridges to navigate under with a clear route to the bay. Pine ceilings with exposed beams throughout. Enter to hardwood floors in the living and dining areas. The dining area has an abundance of built in cabinets and countertops with a pantry. The kitchen has Corian counters and Kraftmaid custom cabinets with a new stove and microwave. The whole back of the home consists of a tile floored sunroom that looks out to the backyard and water. The primary bedroom is on the first floor with also an additional bedroom. Walking up to the second floor is a large loft area that could be used as an office. Two good sized bedrooms with walk in closets and a full bathroom finished out the second floor. This home has been freshly painted with all new carpet. Store your water toys in the one car attached garage.
Location
State MD
County Worcester
Area Worcester Ocean Pines
Zoning R-3
Rooms
Main Level Bedrooms 2
Interior
Hot Water Electric
Heating Forced Air
Cooling Central A/C
Heat Source Natural Gas
Exterior
Parking Features Garage - Front Entry, Garage Door Opener
Garage Spaces 1.0
Waterfront Description Shared
Water Access Y
View Canal
Roof Type Asphalt
Accessibility None
Attached Garage 1
Total Parking Spaces 1
Garage Y
Building
Lot Description Bulkheaded, Corner
Story 2
Sewer Public Sewer
Water Public
Architectural Style Contemporary
Level or Stories 2
Additional Building Above Grade, Below Grade
New Construction N
Schools
Elementary Schools Showell
Middle Schools Stephen Decatur
High Schools Stephen Decatur
School District Worcester County Public Schools
Others
Senior Community No
Tax ID 03-080757
Ownership Fee Simple
SqFt Source Assessor
Acceptable Financing Cash, Conventional, FHA, USDA, VA
Listing Terms Cash, Conventional, FHA, USDA, VA
Financing Cash,Conventional,FHA,USDA,VA
Special Listing Condition Standard
Read Less Info
Want to know what your home might be worth? Contact us for a FREE valuation!

Our team is ready to help you sell your home for the highest possible price ASAP

Bought with Nicholas Preziosi • Berkshire Hathaway HomeServices PenFed Realty








