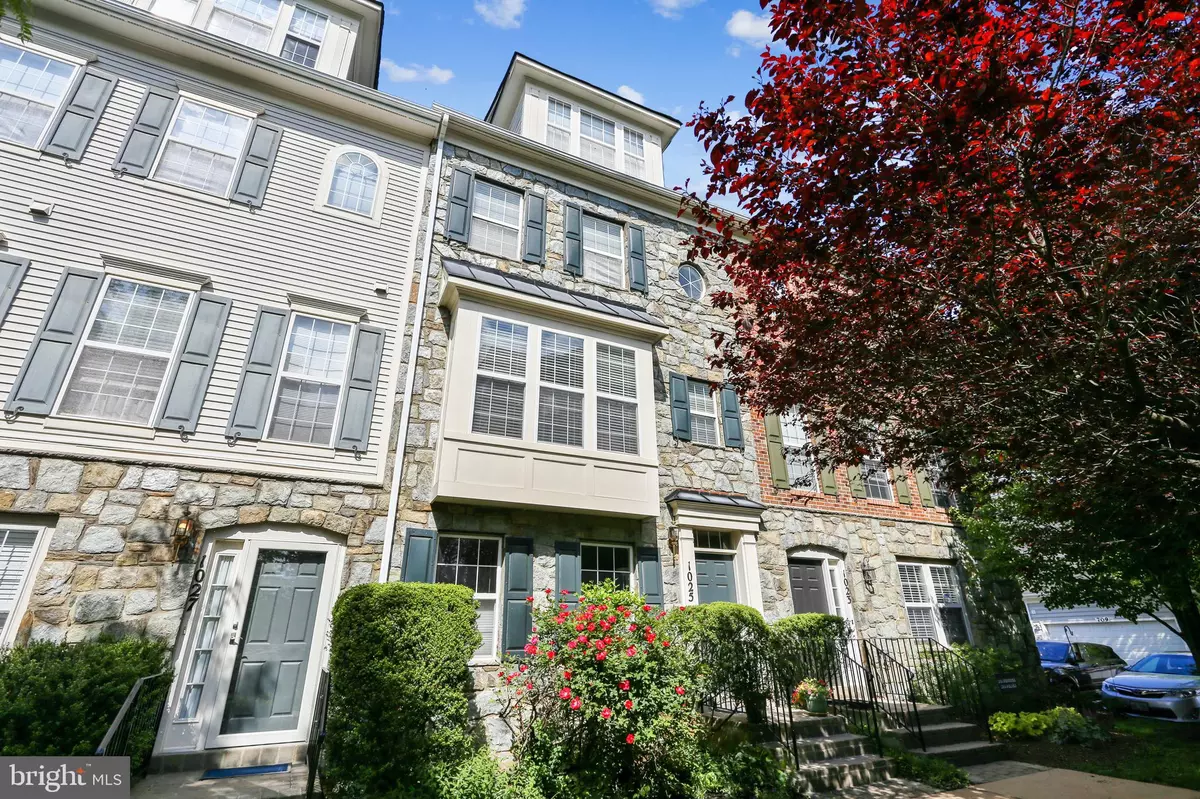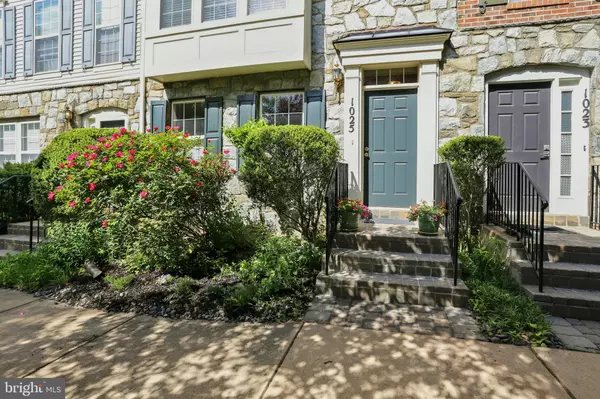$612,000
$610,000
0.3%For more information regarding the value of a property, please contact us for a free consultation.
3 Beds
4 Baths
2,042 SqFt
SOLD DATE : 06/15/2021
Key Details
Sold Price $612,000
Property Type Townhouse
Sub Type Interior Row/Townhouse
Listing Status Sold
Purchase Type For Sale
Square Footage 2,042 sqft
Price per Sqft $299
Subdivision King Farm Baileys Common
MLS Listing ID MDMC758852
Sold Date 06/15/21
Style Colonial
Bedrooms 3
Full Baths 3
Half Baths 1
HOA Fees $119/mo
HOA Y/N Y
Abv Grd Liv Area 2,042
Originating Board BRIGHT
Year Built 2004
Annual Tax Amount $7,223
Tax Year 2021
Lot Size 1,595 Sqft
Acres 0.04
Property Description
Fresh on the market! W Covid Protocols :-) obviously. Fabulous care from Original owner, HANDSOME STONE front! 4 level town home in King Farm Bailey's Commons. Bright and well-maintained facing a PRIME - LANDSCAPED - Courtyard. - approx 2100 sq ft finished >>> 9' ceilings with RICH MOULDING details definitely not found in homes constructed today (do you know about the increase in just lumber this past year?) 3 Large Bedrooms. Top Floor Master has sitting area /or quiet work at home spot !! ( SOOO actually "two Master Suites" each with huge baths incl separate shower and soaking tubs) Current office/Bedroom combined at top of stairs easily converted back to 4 bedrooms . 3 full and one half baths. AND 3 Walking Closets! SHINEY hardwood floors.. Granite Kitchen counters with abundance of cabinets. Two car garage plus deep driveway for additional cars. French doors to Wide 19' Deck o welcomes you to enjoy all your summer dining. King Farm off so much activity and community features . It's a Hip Place to be with easy access to I270 to commuting points North and South BEST OF ALL less than a MILE TO THE SHADY GROVE METRO ... Hurry over, COVID : Please remember MASKS , REMOVE SHOES, Agent plus 2 clients at a time in home.
Location
State MD
County Montgomery
Zoning CPD1
Direction Southwest
Interior
Interior Features Crown Moldings, Floor Plan - Traditional, Recessed Lighting, Soaking Tub, Walk-in Closet(s), Wood Floors
Hot Water Electric
Heating Forced Air
Cooling Central A/C
Fireplaces Number 1
Fireplaces Type Gas/Propane
Equipment Built-In Microwave, Disposal, Dishwasher, Oven/Range - Gas, Washer, Dryer, Water Heater
Furnishings No
Fireplace Y
Appliance Built-In Microwave, Disposal, Dishwasher, Oven/Range - Gas, Washer, Dryer, Water Heater
Heat Source Natural Gas
Laundry Upper Floor
Exterior
Garage Garage - Rear Entry, Garage Door Opener
Garage Spaces 2.0
Water Access N
View Garden/Lawn, Courtyard
Roof Type Asphalt
Accessibility None
Attached Garage 2
Total Parking Spaces 2
Garage Y
Building
Story 4
Foundation Slab
Sewer Public Sewer
Water Public
Architectural Style Colonial
Level or Stories 4
Additional Building Above Grade
New Construction N
Schools
Elementary Schools Rosemont
Middle Schools Forest Oak
High Schools Gaithersburg
School District Montgomery County Public Schools
Others
Pets Allowed Y
Senior Community No
Tax ID 160403366317
Ownership Fee Simple
SqFt Source Assessor
Acceptable Financing Cash, Conventional
Horse Property N
Listing Terms Cash, Conventional
Financing Cash,Conventional
Special Listing Condition Standard
Pets Description No Pet Restrictions
Read Less Info
Want to know what your home might be worth? Contact us for a FREE valuation!

Our team is ready to help you sell your home for the highest possible price ASAP

Bought with Margaret M Ferris • Compass








