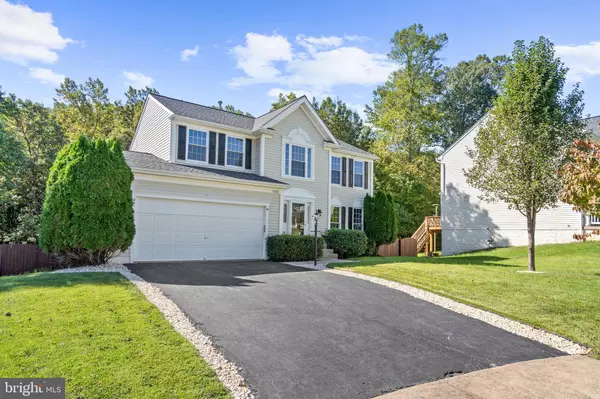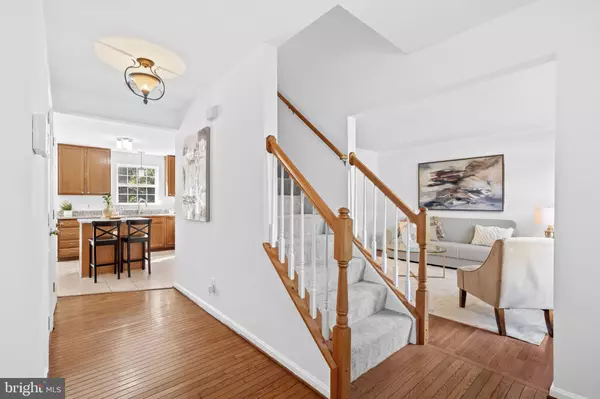$547,000
$539,900
1.3%For more information regarding the value of a property, please contact us for a free consultation.
4 Beds
3 Baths
1,980 SqFt
SOLD DATE : 11/19/2021
Key Details
Sold Price $547,000
Property Type Single Family Home
Sub Type Detached
Listing Status Sold
Purchase Type For Sale
Square Footage 1,980 sqft
Price per Sqft $276
Subdivision Cardinal Ridge
MLS Listing ID VAPW2010780
Sold Date 11/19/21
Style Colonial
Bedrooms 4
Full Baths 2
Half Baths 1
HOA Fees $41/qua
HOA Y/N Y
Abv Grd Liv Area 1,980
Originating Board BRIGHT
Year Built 1996
Annual Tax Amount $5,276
Tax Year 2021
Lot Size 10,032 Sqft
Acres 0.23
Property Description
You can tell from the cul-de-sac that this Cardinal Ridge beauty is going to be immaculate. The manicured landscaping, pristine driveway and beautiful exterior welcome you to this freshly painted, light-filled home. The roof, HVAC, windows, kitchen, bathrooms and appliances have all been updated within the past 5 years. With an open concept design, the kitchen and family room are truly the heart of the home. The granite counter tops, kitchen island and stainless steel appliances are not only gorgeous but functional. The hardwood floors flow throughout the entire house, including all of the bedrooms, which are big and comfortable. The master bedroom has a huge closet and high vaulted ceilings that continue into the renovated master bathroom. The spa-like master bathroom is private but full of natural light, with a dual vanity, separate shower, and luxurious tub that is perfect for relaxation. The outdoor space is phenomenal and equally as impressive as the interior. The rear yard is fenced in with a deck that possibly has the best view in the entire community. You can hear the flow of the creek that lies beyond the fence, and although you are in close proximity to city life, you feel like you are hours away in the country.
Location
State VA
County Prince William
Zoning R4
Rooms
Basement Walkout Level, Full, Rear Entrance, Space For Rooms, Unfinished
Main Level Bedrooms 4
Interior
Hot Water Natural Gas
Heating Central, Forced Air
Cooling Central A/C
Fireplaces Number 1
Fireplaces Type Gas/Propane
Fireplace Y
Heat Source Natural Gas
Laundry Washer In Unit, Dryer In Unit, Has Laundry, Main Floor
Exterior
Exterior Feature Deck(s)
Parking Features Garage Door Opener
Garage Spaces 2.0
Fence Rear
Water Access N
Roof Type Asphalt
Street Surface Black Top
Accessibility None
Porch Deck(s)
Road Frontage State
Attached Garage 2
Total Parking Spaces 2
Garage Y
Building
Story 2
Foundation Slab
Sewer Public Sewer
Water Public
Architectural Style Colonial
Level or Stories 2
Additional Building Above Grade, Below Grade
New Construction N
Schools
Elementary Schools Henderson
Middle Schools Rippon
High Schools Potomac
School District Prince William County Public Schools
Others
HOA Fee Include Common Area Maintenance,Trash
Senior Community No
Tax ID 8190-68-1854
Ownership Fee Simple
SqFt Source Assessor
Acceptable Financing Conventional, VA, FHA, Cash
Listing Terms Conventional, VA, FHA, Cash
Financing Conventional,VA,FHA,Cash
Special Listing Condition Standard
Read Less Info
Want to know what your home might be worth? Contact us for a FREE valuation!

Our team is ready to help you sell your home for the highest possible price ASAP

Bought with Patrick J Sowers • Samson Properties







