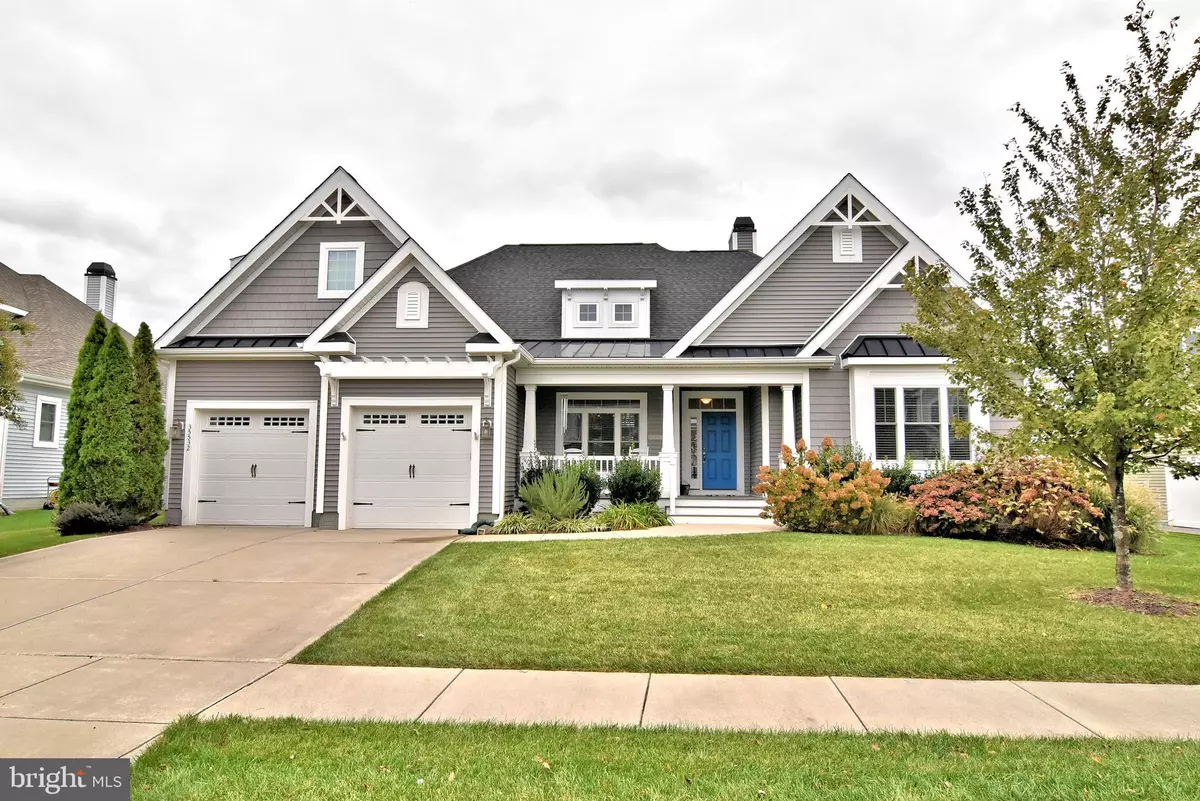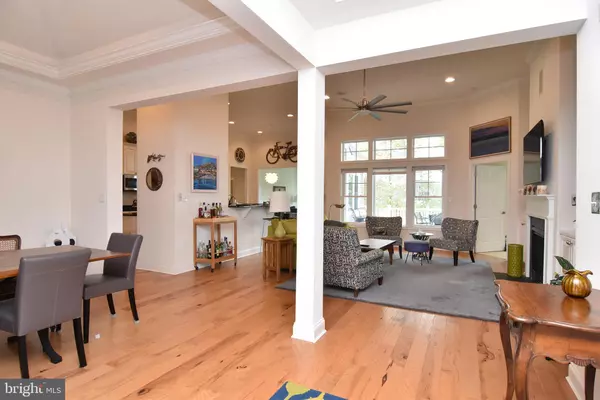$1,100,000
$1,085,000
1.4%For more information regarding the value of a property, please contact us for a free consultation.
5 Beds
4 Baths
3,009 SqFt
SOLD DATE : 04/22/2022
Key Details
Sold Price $1,100,000
Property Type Single Family Home
Sub Type Detached
Listing Status Sold
Purchase Type For Sale
Square Footage 3,009 sqft
Price per Sqft $365
Subdivision Senators
MLS Listing ID DESU2008566
Sold Date 04/22/22
Style Craftsman
Bedrooms 5
Full Baths 3
Half Baths 1
HOA Fees $124/qua
HOA Y/N Y
Abv Grd Liv Area 3,009
Originating Board BRIGHT
Year Built 2014
Annual Tax Amount $2,533
Tax Year 2021
Lot Size 9,148 Sqft
Acres 0.21
Lot Dimensions 78.00 x 115.00
Property Description
Move in ready with designer choices and numerous upgrades in this stunning home set it apart from others in the neighborhood., featuring single level living with open floor plan overlooking common area and sparkling pond. The main level boasts 10-foot ceilings with Hickory hardwood flooring, tile and carpet in the 4 luxurious entry level bedrooms. With over 3000sf, 5 bedrooms and 3.5 baths upgrades include; a full suite bonus room above the garage with independent heat and air, bright sun room, rear deck, crown molding throughout, tray ceilings in the master suite, granite counter tops. and an outside shower. Energy efficient with natural gas and a complete solar system. Senators offers a community pool and is located close to downtown Lewes, the Cape Henlopen Schools, Beebe Hospital and the extensive bike trail system around Cape Henlopen State Park.
Location
State DE
County Sussex
Area Lewes Rehoboth Hundred (31009)
Zoning AR-1
Rooms
Other Rooms Living Room, Dining Room, Primary Bedroom, Kitchen, Family Room, Great Room, Additional Bedroom
Interior
Interior Features Attic, Breakfast Area, Kitchen - Eat-In, Entry Level Bedroom
Hot Water Tankless, Natural Gas
Heating Solar - Active, Zoned, Forced Air, Heat Pump(s)
Cooling Central A/C
Flooring Carpet, Hardwood, Tile/Brick
Fireplaces Number 1
Fireplaces Type Fireplace - Glass Doors
Equipment Dishwasher, Disposal, Microwave, Oven/Range - Electric, Refrigerator, Washer/Dryer Hookups Only, Water Heater, Water Heater - Tankless
Fireplace Y
Window Features Insulated
Appliance Dishwasher, Disposal, Microwave, Oven/Range - Electric, Refrigerator, Washer/Dryer Hookups Only, Water Heater, Water Heater - Tankless
Heat Source Natural Gas
Exterior
Parking Features Garage - Front Entry, Oversized, Inside Access
Garage Spaces 4.0
Utilities Available Cable TV
Amenities Available Swimming Pool
Water Access N
View Pond
Roof Type Architectural Shingle
Accessibility None
Attached Garage 2
Total Parking Spaces 4
Garage Y
Building
Lot Description Cleared
Story 2
Foundation Concrete Perimeter
Sewer Public Sewer
Water Public
Architectural Style Craftsman
Level or Stories 2
Additional Building Above Grade, Below Grade
New Construction N
Schools
Elementary Schools Lewes
Middle Schools Mariner
High Schools Cape Henlopen
School District Cape Henlopen
Others
Pets Allowed Y
HOA Fee Include Common Area Maintenance,Management,Pool(s),Snow Removal
Senior Community No
Tax ID 335-12.00-568.00
Ownership Fee Simple
SqFt Source Assessor
Security Features 24 hour security
Acceptable Financing Cash, Conventional
Horse Property N
Listing Terms Cash, Conventional
Financing Cash,Conventional
Special Listing Condition Standard
Pets Allowed No Pet Restrictions
Read Less Info
Want to know what your home might be worth? Contact us for a FREE valuation!

Our team is ready to help you sell your home for the highest possible price ASAP

Bought with Melissa Rudy • Keller Williams Realty







