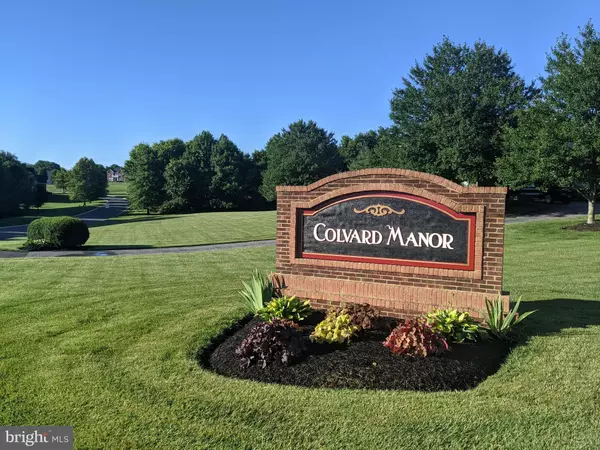$820,000
$799,900
2.5%For more information regarding the value of a property, please contact us for a free consultation.
5 Beds
4 Baths
5,594 SqFt
SOLD DATE : 10/22/2021
Key Details
Sold Price $820,000
Property Type Single Family Home
Sub Type Detached
Listing Status Sold
Purchase Type For Sale
Square Footage 5,594 sqft
Price per Sqft $146
Subdivision Flora Meadows
MLS Listing ID MDHR2002202
Sold Date 10/22/21
Style Colonial
Bedrooms 5
Full Baths 3
Half Baths 1
HOA Fees $33/mo
HOA Y/N Y
Abv Grd Liv Area 3,696
Originating Board BRIGHT
Year Built 2005
Annual Tax Amount $6,066
Tax Year 2021
Lot Size 1.690 Acres
Acres 1.69
Property Description
This 5794 square foot lush garden home is tucked away on a serene estate in the prestigious Colvard Manor Community. Nestled among mature trees, this paradisiacal home setting boasts only the sounds of birds and rushing water from the 40 feet of cascading water over massive Pennsylvania stone and river rock terminating at the foot of 1300+ square feet of outdoor living and entertaining patio space; complete with hardscape paver steps, knee walls, lighted pillars, and firepit area. Every day is a vacation when you dine Spring through Fall in the 10x12 screened pavilion, including party lights and ceiling fan. Soak your troubles away in the 7-person hot tub or enjoy the enormous backyard park from your screened maintenance-free 13-foot gazebo, cooled by a plantation ceiling fan. This spacious yard includes a Rainbow Play System, trampoline with net enclosure, volleyball, badminton, tetherball and open space for endless yard games. Patio lights, garden uplighting, and flood lights let you enjoy outdoor living and entertaining long after the sun goes down. Bring your fun into the finished basement with a club bar, gaming area including a pool table w/ table tennis topper, and an acoustically-engineered theater with surround sound, 120 screen, and projector. The insulated 2.5-car garage has epoxy floor coating, ample ceiling storage with 6-bike rack, and plenty of extra workspace. Guest parking is a breeze on the expanded 7-car parking pad. The bright and airy interior with open floor plan and 70+ windows includes a luxury kitchen, hardwood floors, high ceilings, oversized crown moulding, and custom trim. The master bath and walk-in closet have been upgraded with marble tile, glass steam shower, Prague crystal chandelier, marble countertops, and a custom closet system with halogen lighting. Most main floor windows are treated with UV tinting while the two-zone HVAC and Wi-Fi thermostats keep you comfortable year round. To top it all off, a brand new GAF Roofing System with automatic attic fan was recently installed in Oct 2020. Living here is a holiday 365 days of the year!
Location
State MD
County Harford
Zoning AG
Rooms
Basement Fully Finished, Connecting Stairway, Heated, Improved, Shelving, Sump Pump
Interior
Interior Features Attic, Bar, Breakfast Area, Built-Ins, Carpet, Ceiling Fan(s), Chair Railings, Crown Moldings, Dining Area, Double/Dual Staircase, Family Room Off Kitchen, Floor Plan - Open, Formal/Separate Dining Room, Kitchen - Eat-In, Kitchen - Island, Kitchen - Table Space, Pantry, Primary Bath(s), Recessed Lighting, Soaking Tub, Stall Shower, Tub Shower, Upgraded Countertops, Walk-in Closet(s), Wet/Dry Bar, Wood Floors
Hot Water Natural Gas
Heating Forced Air
Cooling Central A/C
Flooring Hardwood, Ceramic Tile, Carpet
Fireplaces Number 1
Fireplaces Type Mantel(s), Gas/Propane
Equipment Built-In Microwave, Dishwasher, Disposal, Dryer, Exhaust Fan, Icemaker, Refrigerator, Washer, Water Heater, Cooktop, Oven - Double
Fireplace Y
Window Features Palladian,Screens,Transom
Appliance Built-In Microwave, Dishwasher, Disposal, Dryer, Exhaust Fan, Icemaker, Refrigerator, Washer, Water Heater, Cooktop, Oven - Double
Heat Source Natural Gas
Laundry Main Floor, Dryer In Unit, Washer In Unit
Exterior
Exterior Feature Patio(s), Porch(es)
Parking Features Garage - Side Entry, Garage Door Opener, Oversized
Garage Spaces 9.0
Utilities Available Cable TV Available, Phone Available, Natural Gas Available
Water Access N
View Trees/Woods
Roof Type Composite,Shingle
Accessibility Other
Porch Patio(s), Porch(es)
Attached Garage 2
Total Parking Spaces 9
Garage Y
Building
Lot Description Cul-de-sac, Level, No Thru Street, Rural
Story 3
Sewer Community Septic Tank, Private Septic Tank
Water Private/Community Water
Architectural Style Colonial
Level or Stories 3
Additional Building Above Grade, Below Grade
Structure Type Dry Wall,Cathedral Ceilings,9'+ Ceilings,2 Story Ceilings
New Construction N
Schools
Elementary Schools Forest Hill
Middle Schools North Harford
High Schools North Harford
School District Harford County Public Schools
Others
HOA Fee Include Common Area Maintenance
Senior Community No
Tax ID 1303364992
Ownership Fee Simple
SqFt Source Assessor
Security Features Smoke Detector,Security System
Acceptable Financing Cash, Conventional, FHA, VA
Listing Terms Cash, Conventional, FHA, VA
Financing Cash,Conventional,FHA,VA
Special Listing Condition Standard
Read Less Info
Want to know what your home might be worth? Contact us for a FREE valuation!

Our team is ready to help you sell your home for the highest possible price ASAP

Bought with Mary Bullinger • Compass Home Group, LLC








