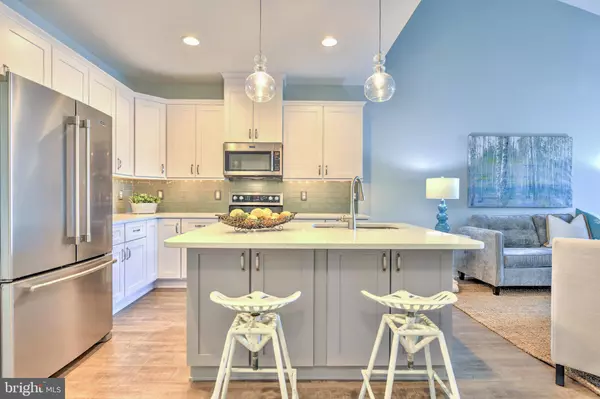$485,000
$485,000
For more information regarding the value of a property, please contact us for a free consultation.
2 Beds
2 Baths
1,632 SqFt
SOLD DATE : 03/21/2022
Key Details
Sold Price $485,000
Property Type Condo
Sub Type Condo/Co-op
Listing Status Sold
Purchase Type For Sale
Square Footage 1,632 sqft
Price per Sqft $297
Subdivision Bay Bridge Cove
MLS Listing ID MDQA2000826
Sold Date 03/21/22
Style Coastal
Bedrooms 2
Full Baths 2
Condo Fees $254/mo
HOA Y/N N
Abv Grd Liv Area 1,632
Originating Board BRIGHT
Year Built 2019
Annual Tax Amount $3,578
Tax Year 2021
Property Description
Don't WAIT on New Construction... This 'Model-like' Easton floor-plan is Magazine-worthy, Loaded w/ Designer Touches & MOVE-IN-READY!! Coveted ONE-LEVEL living floor-plan boasting Over 1600 Square Feet, Flooded with Ample Natural Light & Soaring Ceilings for an Airy, Coastal Feel! Perfectly Perched upon a serene pond setting, with Sunsets that will WOW you- Take it all in from your New Southern-Style, Covered Back Porch- the Envy of the Neighborhood! Sparking quartz countertops meet sleek, shiny stainless steel appliances, accentuated by high-end cabinetry with 42" upper cabinets, Spacious Kitchen Island w/ Barstools & Under Cabinet lighting for a welcoming ambience. Charming dining nook off Family-Room space makes is begging to entertain! Sunny den/office space overlooks pond & walking trail for a scenic, cozy setting. Two Spacious Bedrooms & 2 Full Baths. Master Suite features TWO Walk-in-Closets with custom closet systems. Master Bath is Spacious and designed for ease of use with grab bar, shower seat & elevated toilet w/ grab bar. Large guest bedroom off 39" hallway with Full Bath just outside! 32" 'In-Swing' Doors. HUGE Pantry w/ ample storage! Need MORE Storage space? NO PROBLEM!! Conditioned, 47" tall crawlspace & Attached 2-Car Garage. UNBEATABLE Community amenities: Cool off in crystal-clear Community Pool, Socialize in High-End Clubhouse, Stay fit in community Fitness Center or walk/jog path surrounding Picture-Perfect Ponds. Bocce ball, Tennis Court, Community Garden & Dog-Park- This 'McKee Builders' 55 & Better Community is what Stylish, Eastern-Shore Living is all about! You've Worked HARD... it's time to RELAX- 'Kent Island Style'. Enjoy the lifestyle you deserve with nearby fishing, crabbing, Waterfront restaurants & shops- Small -town living at its finest! Welcome Home to 263 Topside Drive!
Location
State MD
County Queen Annes
Zoning SMPD
Rooms
Main Level Bedrooms 2
Interior
Interior Features Ceiling Fan(s), Entry Level Bedroom, Floor Plan - Open, Kitchen - Gourmet, Kitchen - Island, Pantry, Recessed Lighting, Walk-in Closet(s)
Hot Water Electric
Heating Heat Pump(s)
Cooling Central A/C
Fireplaces Number 1
Fireplaces Type Electric
Equipment Built-In Microwave, Dishwasher, Disposal, Dryer, Exhaust Fan, Oven/Range - Electric, Refrigerator, Stainless Steel Appliances, Washer, Water Heater
Fireplace Y
Appliance Built-In Microwave, Dishwasher, Disposal, Dryer, Exhaust Fan, Oven/Range - Electric, Refrigerator, Stainless Steel Appliances, Washer, Water Heater
Heat Source Propane - Metered
Laundry Main Floor
Exterior
Parking Features Garage - Front Entry
Garage Spaces 2.0
Amenities Available Club House, Common Grounds, Jog/Walk Path, Pool - Outdoor, Exercise Room
Water Access N
Accessibility Doors - Swing In, Grab Bars Mod, Low Closet Rods
Attached Garage 2
Total Parking Spaces 2
Garage Y
Building
Lot Description No Thru Street, Pond
Story 1
Foundation Crawl Space
Sewer Public Sewer
Water Public
Architectural Style Coastal
Level or Stories 1
Additional Building Above Grade, Below Grade
New Construction N
Schools
School District Queen Anne'S County Public Schools
Others
Pets Allowed Y
HOA Fee Include Common Area Maintenance,Lawn Maintenance,Pool(s),Management,Snow Removal,Trash
Senior Community Yes
Age Restriction 55
Tax ID 1804125862
Ownership Condominium
Special Listing Condition Standard
Pets Allowed Dogs OK, Cats OK
Read Less Info
Want to know what your home might be worth? Contact us for a FREE valuation!

Our team is ready to help you sell your home for the highest possible price ASAP

Bought with Kellie Plucinski • Long & Foster Real Estate, Inc.








