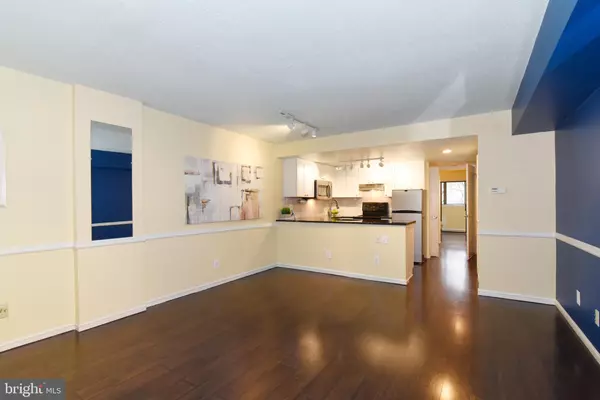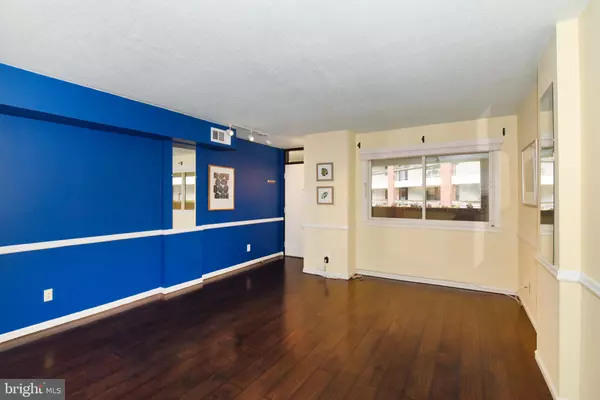$148,000
$152,000
2.6%For more information regarding the value of a property, please contact us for a free consultation.
1 Bed
1 Bath
649 SqFt
SOLD DATE : 04/06/2021
Key Details
Sold Price $148,000
Property Type Condo
Sub Type Condo/Co-op
Listing Status Sold
Purchase Type For Sale
Square Footage 649 sqft
Price per Sqft $228
Subdivision Thoreau Place Condos
MLS Listing ID VAFX1180920
Sold Date 04/06/21
Style Traditional
Bedrooms 1
Full Baths 1
Condo Fees $497/mo
HOA Fees $59/ann
HOA Y/N Y
Abv Grd Liv Area 649
Originating Board BRIGHT
Year Built 1985
Annual Tax Amount $1,601
Tax Year 2021
Property Description
Welcome to Thoreau Place, a 55+ condo community with a convenient location to amenities & shopping in Reston! This 1 bedroom, 1 bathroom condo is located on the 3rd floor backing to beautiful trees! Enjoy updated flooring throughout. The living room has a new, large window with blinds overlooking the courtyard. The living and dining areas also have chair rail mouldings and updated track lighting. The kitchen is upgraded and opens to the living and dining areas and features granite countertops, tiled backsplash, stainless steel appliances, and there is also a convenient pantry closet. There is a stacked washer and dryer in the hall with additional storage. There is also an extra storage space on the garage level (E-20) to store extra items! The bathroom has porcelain tiled floors and an upgraded vanity sink with cabinet space below. The shower/tub has upgraded tile and updated glass shower doors. The bedroom is a quiet retreat with a sliding glass door to the enclosed balcony. The balcony is a great bonus to this floor plan and the views of the mature trees are great to enjoy year 'round. Thoreau Place has a welcoming lobby, a library, a community room, and a kitchen adjacent to it for special occasions. There is also great table-space with seating overlooking the recently upgraded courtyard. It is a secured building, with a front desk as well. Thoreau Place is one mile from the Wiehle Avenue Metro. South Lakes Shopping Center, which is on the other side of South Lakes Drive from the building, is easily accessible using the tunnel next to the condo which goes underneath South Lakes Drive. South Lakes Shopping Center is home to favorite stops like Starbucks, Cafesano, Red's Table, Hair and Nail Care, Reston Floral, CVS, Safeway, & more. It is also less than a 1/2 mile to Lake Thoreau, Lake Audubon & their respective pools (2 of 15 outdoor pools in Reston + 1 indoor pool!) Here are a few other details: The mailbox # coincides with the unit, #306, and is located in the lobby by the elevators. It's a great building and community - a great spot! Schedule your showing today!
Location
State VA
County Fairfax
Zoning 372
Rooms
Other Rooms Living Room, Dining Room, Primary Bedroom, Kitchen, Primary Bathroom
Main Level Bedrooms 1
Interior
Interior Features Chair Railings, Combination Dining/Living, Dining Area, Entry Level Bedroom, Floor Plan - Open, Pantry, Primary Bath(s), Tub Shower, Upgraded Countertops, Window Treatments
Hot Water Electric
Heating Heat Pump(s)
Cooling Central A/C, Heat Pump(s)
Flooring Ceramic Tile, Laminated
Equipment Built-In Microwave, Dishwasher, Disposal, Dryer, Dryer - Electric, Dryer - Front Loading, Exhaust Fan, Oven - Self Cleaning, Oven/Range - Electric, Refrigerator, Stainless Steel Appliances, Washer, Washer/Dryer Stacked
Fireplace N
Window Features Double Pane
Appliance Built-In Microwave, Dishwasher, Disposal, Dryer, Dryer - Electric, Dryer - Front Loading, Exhaust Fan, Oven - Self Cleaning, Oven/Range - Electric, Refrigerator, Stainless Steel Appliances, Washer, Washer/Dryer Stacked
Heat Source Electric
Laundry Dryer In Unit, Washer In Unit
Exterior
Exterior Feature Balconies- Multiple, Breezeway, Patio(s), Terrace
Garage Spaces 1.0
Utilities Available Cable TV, Under Ground
Amenities Available Baseball Field, Basketball Courts, Bike Trail, Common Grounds, Community Center, Elevator, Extra Storage, Game Room, Golf Course, Jog/Walk Path, Lake, Library, Meeting Room, Party Room, Picnic Area, Pool - Indoor, Pool - Outdoor, Soccer Field, Swimming Pool, Tennis Courts, Tot Lots/Playground, Transportation Service, Other
Waterfront N
Water Access N
View Courtyard, Trees/Woods
Accessibility Grab Bars Mod, Level Entry - Main, Low Closet Rods, No Stairs, Other
Porch Balconies- Multiple, Breezeway, Patio(s), Terrace
Parking Type Parking Lot
Total Parking Spaces 1
Garage N
Building
Lot Description Backs to Trees
Story 1
Unit Features Mid-Rise 5 - 8 Floors
Sewer Public Sewer
Water Public
Architectural Style Traditional
Level or Stories 1
Additional Building Above Grade, Below Grade
New Construction N
Schools
School District Fairfax County Public Schools
Others
Pets Allowed Y
HOA Fee Include Bus Service,Common Area Maintenance,Ext Bldg Maint,Lawn Maintenance,Management,Pool(s),Snow Removal,Water
Senior Community Yes
Age Restriction 55
Tax ID 0271 20 0306
Ownership Condominium
Security Features Desk in Lobby,Main Entrance Lock,Smoke Detector
Special Listing Condition Standard
Pets Description Cats OK, Dogs OK, Number Limit, Size/Weight Restriction
Read Less Info
Want to know what your home might be worth? Contact us for a FREE valuation!

Our team is ready to help you sell your home for the highest possible price ASAP

Bought with Bul Bul K Haque • Coldwell Banker Realty








