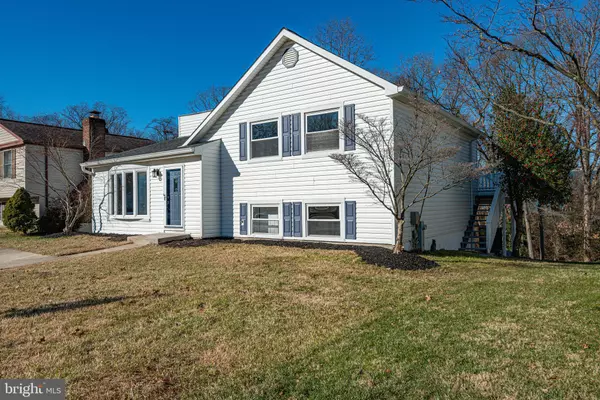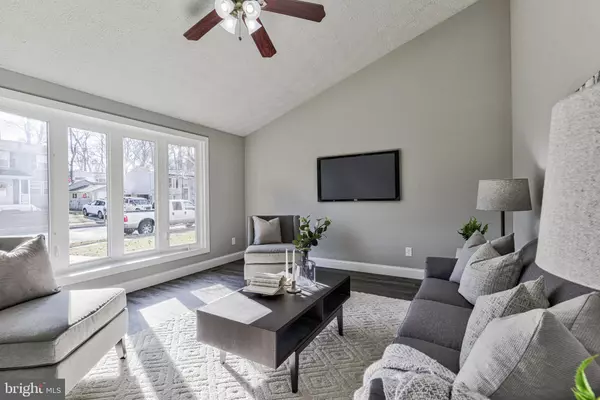$320,000
$319,900
For more information regarding the value of a property, please contact us for a free consultation.
3 Beds
3 Baths
1,840 SqFt
SOLD DATE : 02/05/2021
Key Details
Sold Price $320,000
Property Type Single Family Home
Sub Type Detached
Listing Status Sold
Purchase Type For Sale
Square Footage 1,840 sqft
Price per Sqft $173
Subdivision Essex
MLS Listing ID MDBC516248
Sold Date 02/05/21
Style Split Level
Bedrooms 3
Full Baths 2
Half Baths 1
HOA Y/N N
Abv Grd Liv Area 1,840
Originating Board BRIGHT
Year Built 1987
Annual Tax Amount $3,394
Tax Year 2020
Lot Size 6,050 Sqft
Acres 0.14
Lot Dimensions 1.00 x
Property Description
Gorgeous and completely updated 3BR/2.5BA + finished basement nestled on a wooded lot in a quiet neighborhood. Enter the home from the private 2-car concrete driveway into the bright and sizeable living room space. Notice the newly installed luxury vinyl flooring in the majority of the home. Make your way to the upper floor to find an ample dining room space with skylight and slider access to the amazing 40-foot rear deck. The newly renovated kitchen includes all new cabinetry, stainless steel appliances, and Calacatta quartz with breakfast bar. Also on the upper level are the 3BRs including a master with a standing shower and new glass door. Each BR has been freshly carpeted and painted and includes generous closet space. The hall bath on the upper level contains shower/tub combo. The basement is a massive bonus that contains a giant family room space, a den/flex space (could easily be setup as a 4th BR), utilities/laundry, and a half bath. The basement includes a walk-out slider to the 40-ft rear concrete patio beneath the deck. The rear yard is a peaceful wooded oasis and includes a sizeable storage shed. This home includes all new flooring, paint, a brand new HVAC system, new light fixtures and hardware, and much more!
Location
State MD
County Baltimore
Zoning RESIDENTIAL
Direction North
Rooms
Other Rooms Dining Room, Primary Bedroom, Bedroom 2, Bedroom 3, Kitchen, Family Room, Den, Utility Room, Bathroom 2, Primary Bathroom, Half Bath
Basement Connecting Stairway, Daylight, Full, Fully Finished, Heated, Improved, Interior Access, Outside Entrance, Walkout Level, Windows, Sump Pump
Interior
Interior Features Attic, Carpet, Ceiling Fan(s), Dining Area, Kitchen - Gourmet, Primary Bath(s), Recessed Lighting, Skylight(s), Bathroom - Stall Shower, Bathroom - Tub Shower, Upgraded Countertops
Hot Water Electric
Heating Heat Pump(s)
Cooling Central A/C
Equipment Built-In Microwave, Dishwasher, Disposal, Exhaust Fan, Freezer, Icemaker, Oven/Range - Electric, Refrigerator, Stainless Steel Appliances, Water Heater
Fireplace N
Appliance Built-In Microwave, Dishwasher, Disposal, Exhaust Fan, Freezer, Icemaker, Oven/Range - Electric, Refrigerator, Stainless Steel Appliances, Water Heater
Heat Source Electric
Laundry Basement, Hookup
Exterior
Exterior Feature Deck(s), Patio(s)
Garage Spaces 2.0
Water Access N
Accessibility None
Porch Deck(s), Patio(s)
Total Parking Spaces 2
Garage N
Building
Story 3
Sewer Public Sewer
Water Public
Architectural Style Split Level
Level or Stories 3
Additional Building Above Grade, Below Grade
New Construction N
Schools
School District Baltimore County Public Schools
Others
Senior Community No
Tax ID 04151900014918
Ownership Fee Simple
SqFt Source Assessor
Special Listing Condition Standard
Read Less Info
Want to know what your home might be worth? Contact us for a FREE valuation!

Our team is ready to help you sell your home for the highest possible price ASAP

Bought with Michelle Gordon • Cummings & Co. Realtors








