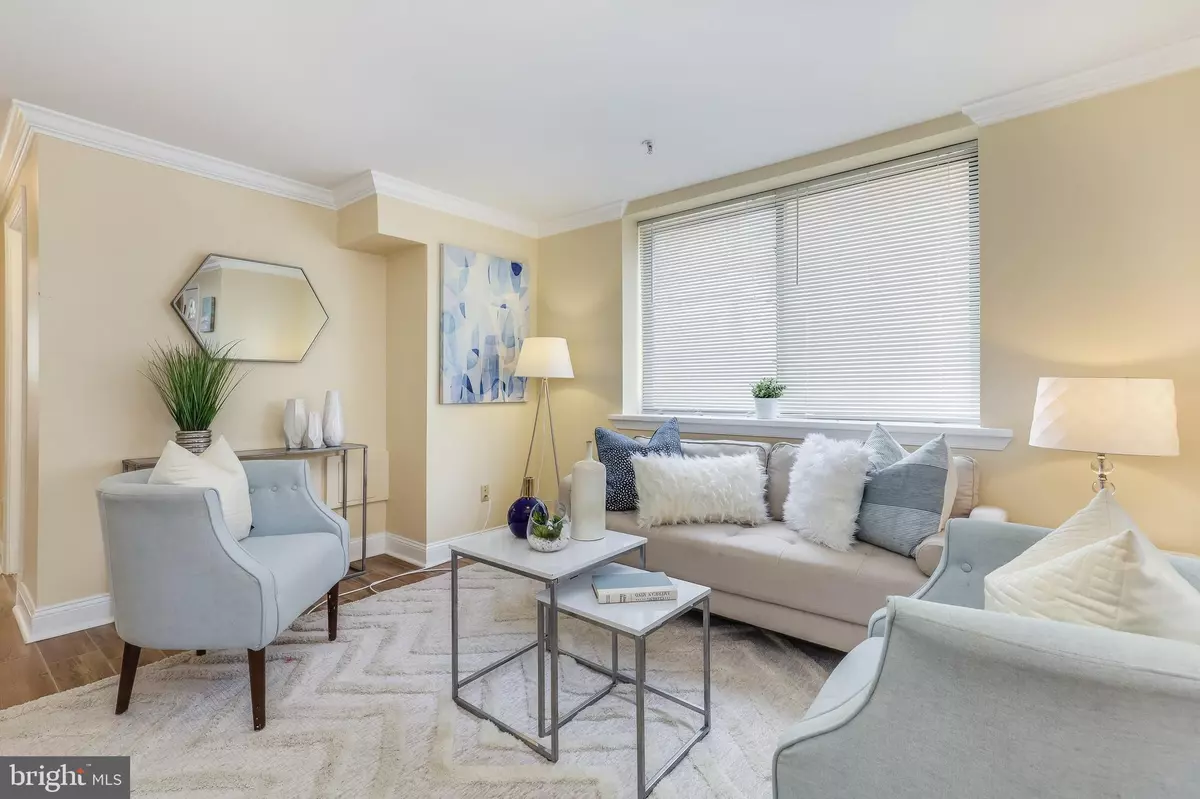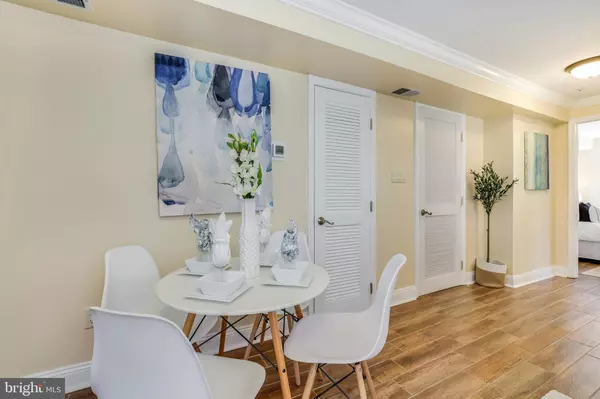$300,000
$307,000
2.3%For more information regarding the value of a property, please contact us for a free consultation.
2 Beds
1 Bath
636 SqFt
SOLD DATE : 12/03/2021
Key Details
Sold Price $300,000
Property Type Condo
Sub Type Condo/Co-op
Listing Status Sold
Purchase Type For Sale
Square Footage 636 sqft
Price per Sqft $471
Subdivision 16Th Street Heights
MLS Listing ID DCDC2010800
Sold Date 12/03/21
Style Traditional
Bedrooms 2
Full Baths 1
Condo Fees $361/mo
HOA Y/N N
Abv Grd Liv Area 636
Originating Board BRIGHT
Year Built 1938
Annual Tax Amount $2,228
Tax Year 2020
Property Description
Incredible value for the space and location! All the benefits of condo living, but with your own private, street-level entrance! Open, sunlit living/dining area with plenty of room to lounge for a cozy movie night or to entertain a group of friends. Two true bedrooms offer the flexibility of a primary bedroom plus a home office, fitness studio, or guest space. Everyday tasks are a breeze with the in-unit washer/dryer. Ample street parking. Easy access to several bus routes and the Petworth (green/yellow lines) or Fort Totten (red/green/yellow lines) metros. Steps to neighborhood favorites such as Simple Bar and Grill, Twist and Turns Body Fitness, and Moreland's Tavern. Five minutes to Walmart and just one mile to the upcoming development of The Parks at Walter Reed, including shopping/dining/entertainment amenities and Whole Foods. Three blocks to the oasis of Rock Creek Park!
Location
State DC
County Washington
Zoning PUBLIC RECORD
Rooms
Main Level Bedrooms 2
Interior
Interior Features Combination Dining/Living, Combination Kitchen/Dining, Combination Kitchen/Living, Floor Plan - Open
Hot Water Electric
Heating Forced Air
Cooling Central A/C
Heat Source Electric
Exterior
Amenities Available None
Water Access N
Accessibility Other
Garage N
Building
Story 1
Unit Features Garden 1 - 4 Floors
Sewer Public Sewer
Water Public
Architectural Style Traditional
Level or Stories 1
Additional Building Above Grade, Below Grade
New Construction N
Schools
School District District Of Columbia Public Schools
Others
Pets Allowed Y
HOA Fee Include Water,Ext Bldg Maint,Management,Insurance,Reserve Funds,Snow Removal,Trash
Senior Community No
Tax ID 2795//2001
Ownership Condominium
Special Listing Condition Standard
Pets Allowed Cats OK, Dogs OK
Read Less Info
Want to know what your home might be worth? Contact us for a FREE valuation!

Our team is ready to help you sell your home for the highest possible price ASAP

Bought with Amira Moore • Smart Realty, LLC







