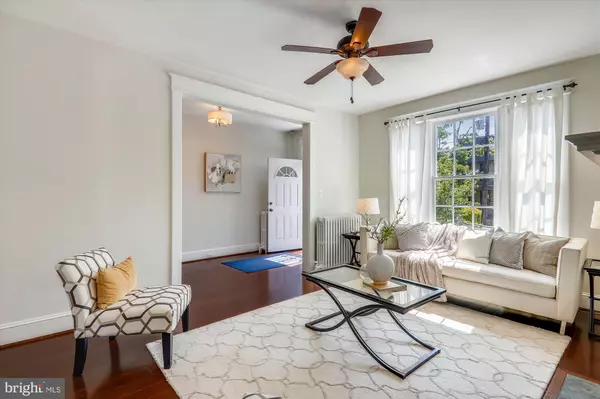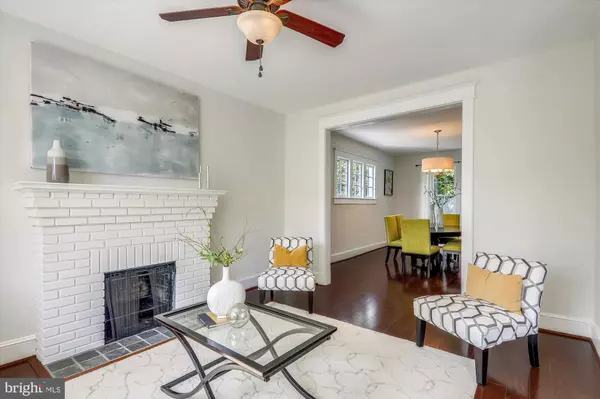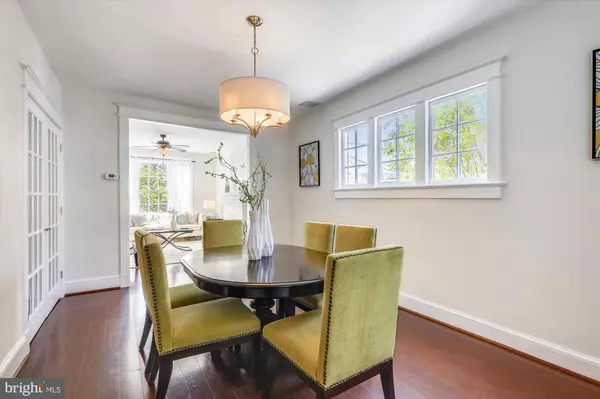$750,000
$750,000
For more information regarding the value of a property, please contact us for a free consultation.
4 Beds
2 Baths
1,592 SqFt
SOLD DATE : 10/18/2021
Key Details
Sold Price $750,000
Property Type Single Family Home
Sub Type Twin/Semi-Detached
Listing Status Sold
Purchase Type For Sale
Square Footage 1,592 sqft
Price per Sqft $471
Subdivision 16Th Street Heights
MLS Listing ID DCDC2012942
Sold Date 10/18/21
Style Colonial
Bedrooms 4
Full Baths 2
HOA Y/N N
Abv Grd Liv Area 1,592
Originating Board BRIGHT
Year Built 1925
Annual Tax Amount $1,799
Tax Year 2020
Lot Size 1,702 Sqft
Acres 0.04
Property Description
This classic 1920's semi-detached four-bedroom, two full bathroom house in 16th Street Heights has been renovated and beautifully maintained. As you enter the foyer your eye immediately focuses on the stunning cherry wood flooring, high ceilings, and architectural detailing throughout the home. The living room has a brick wood-burning fireplace and opens to the formal dining room. There are windows on three sides and the home is flooded with natural light. The updated kitchen has been equipped with upgraded white cabinets, granite countertops, stainless-steal appliances, and tracked lighting.
Three well-sized bedrooms on the second floor and a shared bathroom with detailed tile design shower and tub. A fourth bedroom could also be used as a home office or the perfect nursery (originally a sleeping porch that has been enclosed). The lowest level of the home includes a newly carpeted recreation room, great for family movie or game nights with a level walkout to the exterior. An additional full bathroom with a stand-up shower and a large laundry room with extra storage complete this level. This floor also has lots of natural light.
Additional features include a patio located on the side yard an open front porch and a one-car garage. the home that has been freshly painted and pre-inspected, located on a quiet street.
Location
State DC
County Washington
Zoning RA-1
Direction South
Rooms
Other Rooms Living Room, Dining Room, Bedroom 2, Bedroom 3, Bedroom 4, Kitchen, Foyer, Bedroom 1, In-Law/auPair/Suite, Other, Utility Room, Attic
Basement Rear Entrance, Connecting Stairway, Daylight, Partial, Partially Finished, Walkout Level, Windows
Interior
Interior Features Attic, Dining Area, Built-Ins, Upgraded Countertops, Window Treatments, Wood Floors, Floor Plan - Traditional, Carpet, Breakfast Area, Ceiling Fan(s), Formal/Separate Dining Room, Kitchen - Galley, Primary Bath(s), Stall Shower, Tub Shower
Hot Water Natural Gas
Heating Baseboard - Electric
Cooling Central A/C
Flooring Hardwood, Carpet
Fireplaces Number 1
Fireplaces Type Screen, Brick, Wood, Mantel(s)
Equipment Dishwasher, Disposal, Microwave, Oven/Range - Gas, Refrigerator, Oven - Single, Icemaker, Water Heater, Dryer, Built-In Microwave, Stainless Steel Appliances, Washer, Stove
Furnishings No
Fireplace Y
Window Features Skylights,Wood Frame,Storm,Insulated,Vinyl Clad
Appliance Dishwasher, Disposal, Microwave, Oven/Range - Gas, Refrigerator, Oven - Single, Icemaker, Water Heater, Dryer, Built-In Microwave, Stainless Steel Appliances, Washer, Stove
Heat Source Electric, Natural Gas
Laundry Dryer In Unit, Basement, Washer In Unit, Has Laundry
Exterior
Exterior Feature Patio(s), Porch(es)
Parking Features Built In, Garage - Rear Entry
Garage Spaces 2.0
Water Access N
View Street, City
Roof Type Composite,Fiberglass,Shingle,Metal
Accessibility None
Porch Patio(s), Porch(es)
Attached Garage 1
Total Parking Spaces 2
Garage Y
Building
Lot Description Corner, SideYard(s)
Story 3
Foundation Brick/Mortar
Sewer Public Sewer
Water Public
Architectural Style Colonial
Level or Stories 3
Additional Building Above Grade, Below Grade
Structure Type 9'+ Ceilings,Plaster Walls,Dry Wall
New Construction N
Schools
Elementary Schools Brightwood
High Schools Coolidge
School District District Of Columbia Public Schools
Others
Pets Allowed Y
Senior Community No
Tax ID 2797//0058
Ownership Fee Simple
SqFt Source Assessor
Acceptable Financing FHA, Conventional, Cash, VA
Horse Property N
Listing Terms FHA, Conventional, Cash, VA
Financing FHA,Conventional,Cash,VA
Special Listing Condition Standard
Pets Allowed Dogs OK, Cats OK
Read Less Info
Want to know what your home might be worth? Contact us for a FREE valuation!

Our team is ready to help you sell your home for the highest possible price ASAP

Bought with Margaret Dillon Babington • Compass







