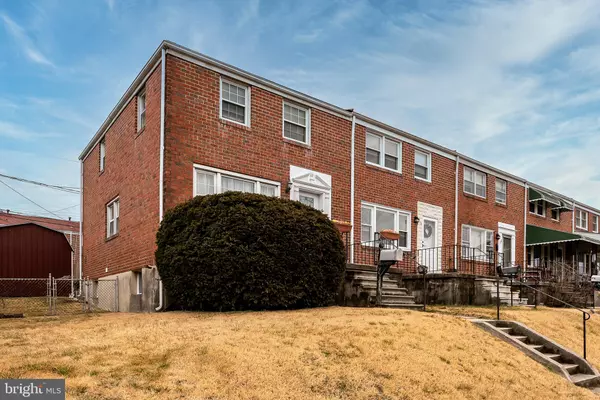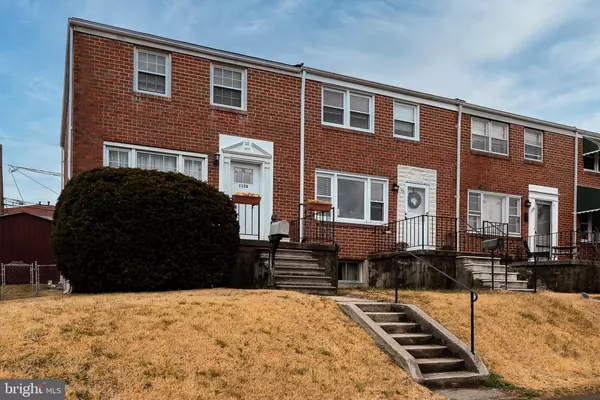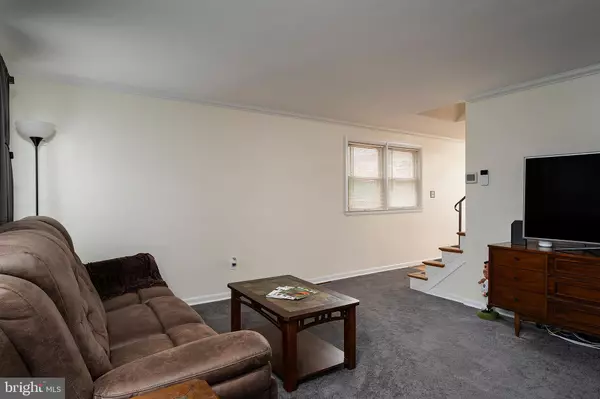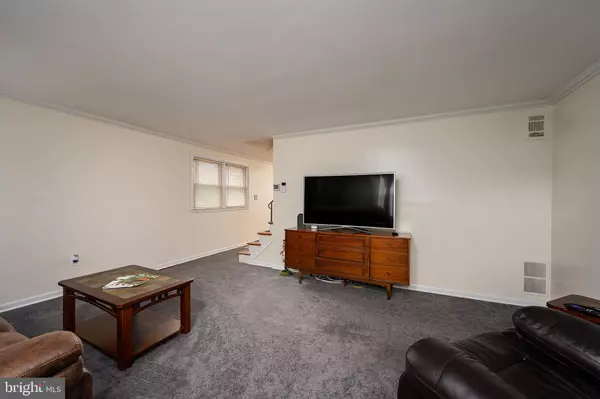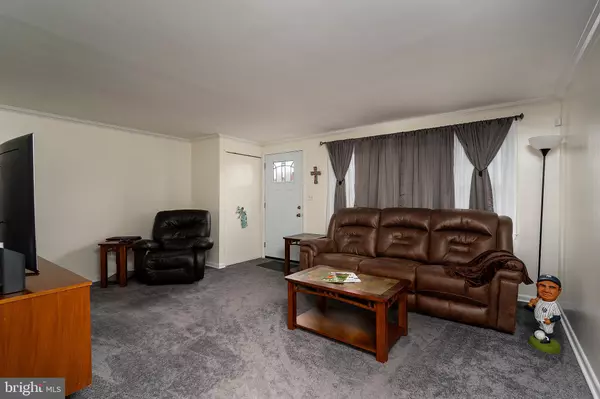$245,000
$235,000
4.3%For more information regarding the value of a property, please contact us for a free consultation.
3 Beds
2 Baths
1,152 SqFt
SOLD DATE : 03/31/2021
Key Details
Sold Price $245,000
Property Type Townhouse
Sub Type End of Row/Townhouse
Listing Status Sold
Purchase Type For Sale
Square Footage 1,152 sqft
Price per Sqft $212
Subdivision Maiden Choice Village
MLS Listing ID MDBC2000046
Sold Date 03/31/21
Style Colonial
Bedrooms 3
Full Baths 2
HOA Y/N N
Abv Grd Liv Area 1,152
Originating Board BRIGHT
Year Built 1959
Annual Tax Amount $2,644
Tax Year 2021
Lot Size 2,800 Sqft
Acres 0.06
Property Description
Sunny & well-maintained End Unit (extra windows on the side) with 2 full baths, a huge 15x8 storage shed (no electric), paved parking pad in back accommodates 3 vehicles! Just repainted throughout! Roof 2018, all windows replaced, new front and back doors, new granite counters and kitchen sink, black appliances, extra cabinets in kitchen, French-door kitchen frig 2019 (ice & water on the door), small trex-type deck off kitchen to patio & rear yard. Upstairs - 3 spacious BRs, and full BA recently updated (new surround, vanity, medicine cabinet)! Laundry chute & attic access in upstairs hallway. Working from home? LLVL has large office with recessed lights (possible BR 4?) and walk-in closet. Also on LLVL is a full BA and a kitchenette (no stove) with granite counter, knotty pine cabinets, SS frig, sink, & faucet. Adjoining family room/media room (Super Bowl Parties?) with recessed lights & the TV on wall brackets conveys. All appliances, ceiling fans and window treatments are included. Commuter convenience to I95, 695, MARC, BWI, CCBC, UMBC, walk to primary schools. *****AGENTS --PLEASE SEE AGENT REMARKS*****
Location
State MD
County Baltimore
Zoning RESIDENTIAL
Rooms
Other Rooms Living Room, Dining Room, Bedroom 2, Bedroom 3, Kitchen, Family Room, Bedroom 1, Laundry, Other, Office, Bathroom 1, Bathroom 2
Basement Other
Interior
Interior Features Carpet, Ceiling Fan(s), Chair Railings, Crown Moldings, Floor Plan - Traditional, Formal/Separate Dining Room, Kitchen - Efficiency, Kitchenette, Laundry Chute, Recessed Lighting, Stall Shower, Tub Shower, Upgraded Countertops, Walk-in Closet(s), Wet/Dry Bar, Window Treatments, Wood Floors
Hot Water Natural Gas
Heating Forced Air
Cooling Central A/C, Ceiling Fan(s)
Flooring Hardwood, Carpet, Ceramic Tile
Equipment Cooktop, Dishwasher, Disposal, Dryer - Electric, Extra Refrigerator/Freezer, Exhaust Fan, Icemaker, Microwave, Oven - Self Cleaning, Oven - Single, Oven - Wall, Range Hood, Refrigerator, Washer, Water Heater
Fireplace N
Window Features Double Pane,Replacement,Screens
Appliance Cooktop, Dishwasher, Disposal, Dryer - Electric, Extra Refrigerator/Freezer, Exhaust Fan, Icemaker, Microwave, Oven - Self Cleaning, Oven - Single, Oven - Wall, Range Hood, Refrigerator, Washer, Water Heater
Heat Source Natural Gas
Exterior
Exterior Feature Deck(s), Porch(es), Patio(s)
Garage Spaces 3.0
Water Access N
Roof Type Asphalt
Accessibility None
Porch Deck(s), Porch(es), Patio(s)
Total Parking Spaces 3
Garage N
Building
Lot Description Corner, Front Yard, Rear Yard, SideYard(s)
Story 3
Sewer Public Sewer
Water Public
Architectural Style Colonial
Level or Stories 3
Additional Building Above Grade, Below Grade
Structure Type Dry Wall
New Construction N
Schools
School District Baltimore County Public Schools
Others
Pets Allowed Y
Senior Community No
Tax ID 04131316000540
Ownership Fee Simple
SqFt Source Assessor
Acceptable Financing Cash, Conventional, FHA, VA
Listing Terms Cash, Conventional, FHA, VA
Financing Cash,Conventional,FHA,VA
Special Listing Condition Standard
Pets Allowed No Pet Restrictions
Read Less Info
Want to know what your home might be worth? Contact us for a FREE valuation!

Our team is ready to help you sell your home for the highest possible price ASAP

Bought with Dennis Bentley • EXIT Results Realty



