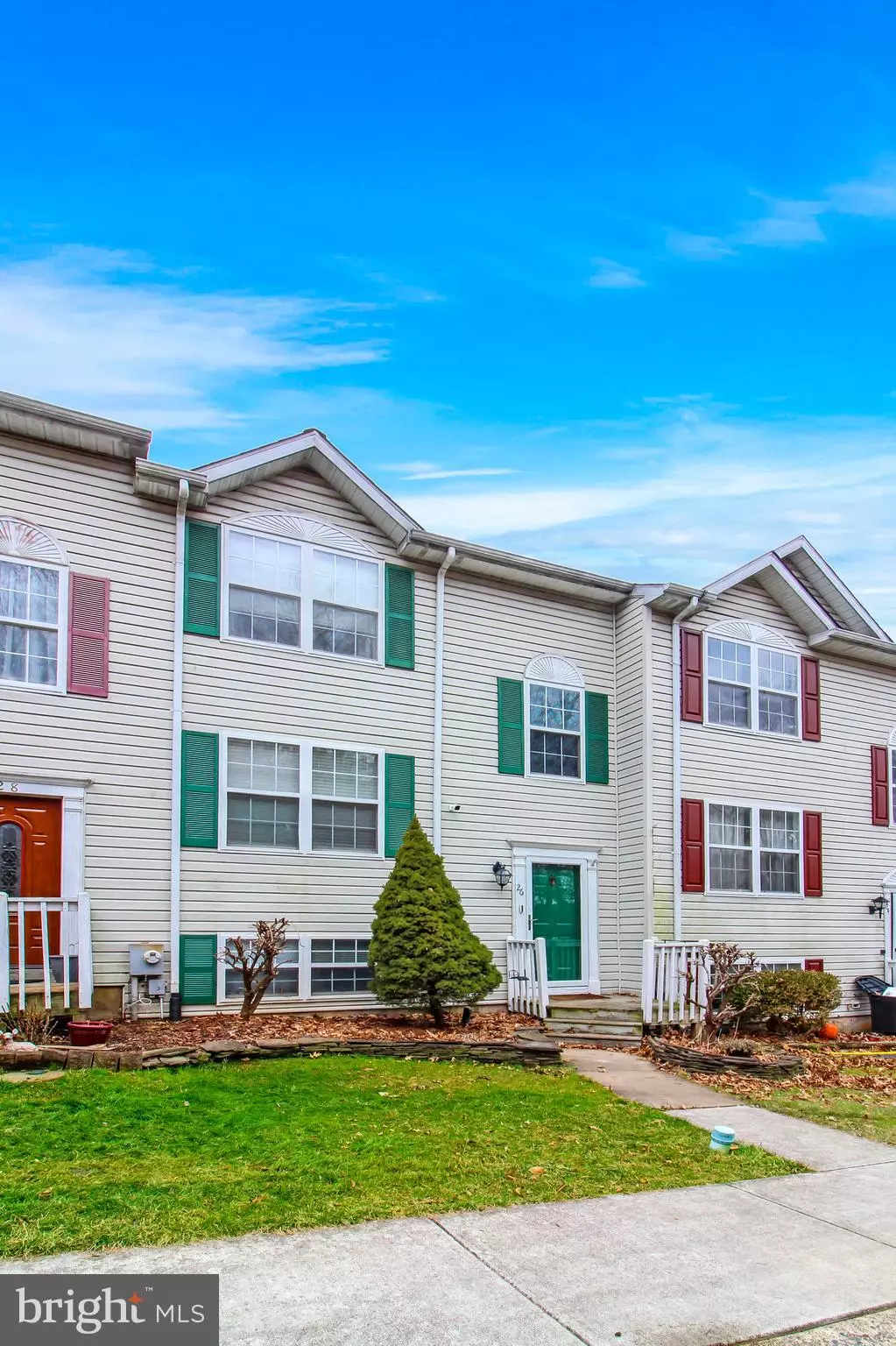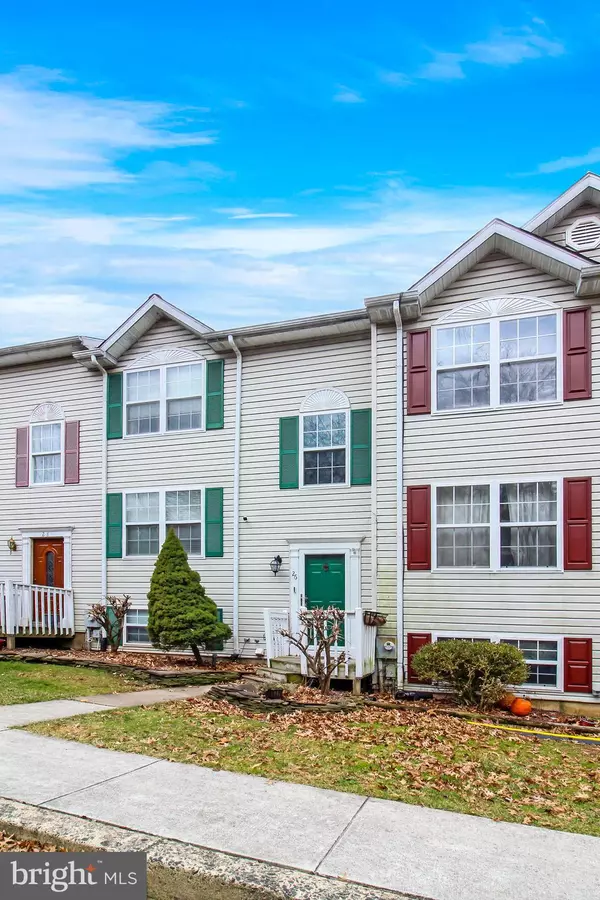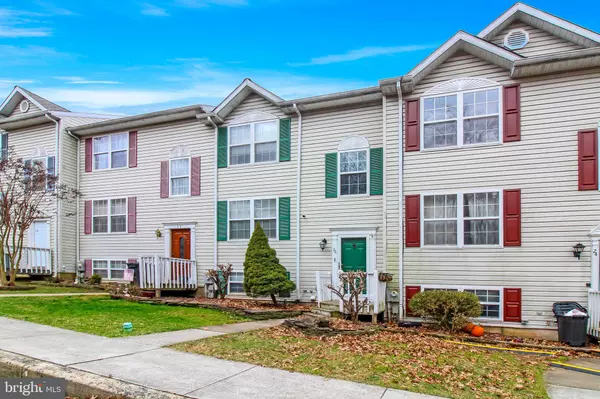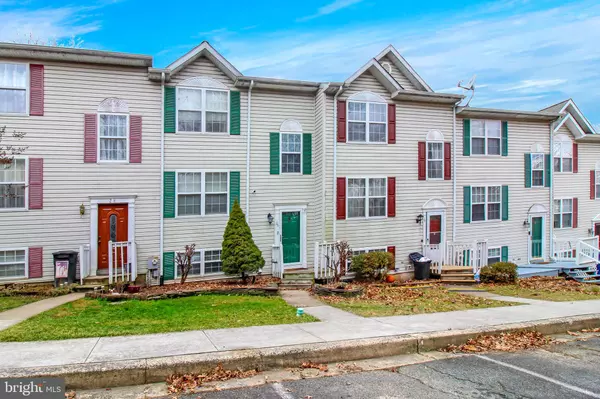$195,000
$195,000
For more information regarding the value of a property, please contact us for a free consultation.
2 Beds
3 Baths
1,670 SqFt
SOLD DATE : 03/10/2022
Key Details
Sold Price $195,000
Property Type Townhouse
Sub Type Interior Row/Townhouse
Listing Status Sold
Purchase Type For Sale
Square Footage 1,670 sqft
Price per Sqft $116
Subdivision None Available
MLS Listing ID MDCC2003180
Sold Date 03/10/22
Style Colonial
Bedrooms 2
Full Baths 2
Half Baths 1
HOA Fees $4/ann
HOA Y/N Y
Abv Grd Liv Area 1,220
Originating Board BRIGHT
Year Built 1994
Annual Tax Amount $2,558
Tax Year 2021
Lot Size 2,000 Sqft
Acres 0.05
Property Description
Back on the market only due to buyers financing falling through. NEW ROOF to be installed on Tuesday, Feb. 8th simply due to age - no leaks. Welcome home to this 2 bedroom, 2.5 bath townhouse in Duck Harbour! This home features luxury vinyl plank flooring throughout, an updated kitchen with space for a table, spacious bedrooms, and a large bonus family room in the lower level. Outside you can enjoy the fenced yard, the deck off of the kitchen, or the patio from the walk out lower level. The seller has an American Home Shield warranty which will transfer to the buyer - this warranty does not expire until July 2022, and can be renewed if the buyer desires. Don't let this home pass you by...why rent when you could potentially for less?!
Location
State MD
County Cecil
Zoning R3
Rooms
Other Rooms Living Room, Dining Room, Primary Bedroom, Bedroom 2, Kitchen, Family Room, Laundry
Basement Connecting Stairway, Full, Improved, Heated, Partially Finished, Outside Entrance, Walkout Level
Interior
Interior Features Combination Kitchen/Dining, Kitchen - Eat-In, Primary Bath(s), Built-Ins, Recessed Lighting, Floor Plan - Traditional
Hot Water Electric
Heating Heat Pump(s)
Cooling Ceiling Fan(s), Central A/C
Flooring Luxury Vinyl Plank
Fireplaces Number 1
Fireplaces Type Gas/Propane
Equipment Washer/Dryer Hookups Only, Dishwasher, Dryer, Microwave, Oven/Range - Electric, Refrigerator, Washer
Fireplace Y
Window Features Double Pane
Appliance Washer/Dryer Hookups Only, Dishwasher, Dryer, Microwave, Oven/Range - Electric, Refrigerator, Washer
Heat Source Electric
Laundry Basement
Exterior
Exterior Feature Deck(s), Patio(s)
Water Access N
Roof Type Fiberglass
Accessibility Other
Porch Deck(s), Patio(s)
Garage N
Building
Lot Description Cleared
Story 3
Foundation Permanent
Sewer Public Sewer
Water Public
Architectural Style Colonial
Level or Stories 3
Additional Building Above Grade, Below Grade
Structure Type Dry Wall
New Construction N
Schools
High Schools North East
School District Cecil County Public Schools
Others
Senior Community No
Tax ID 0805102073
Ownership Fee Simple
SqFt Source Assessor
Special Listing Condition Standard
Read Less Info
Want to know what your home might be worth? Contact us for a FREE valuation!

Our team is ready to help you sell your home for the highest possible price ASAP

Bought with Amber Sariah Bafalie • EXP Realty, LLC








