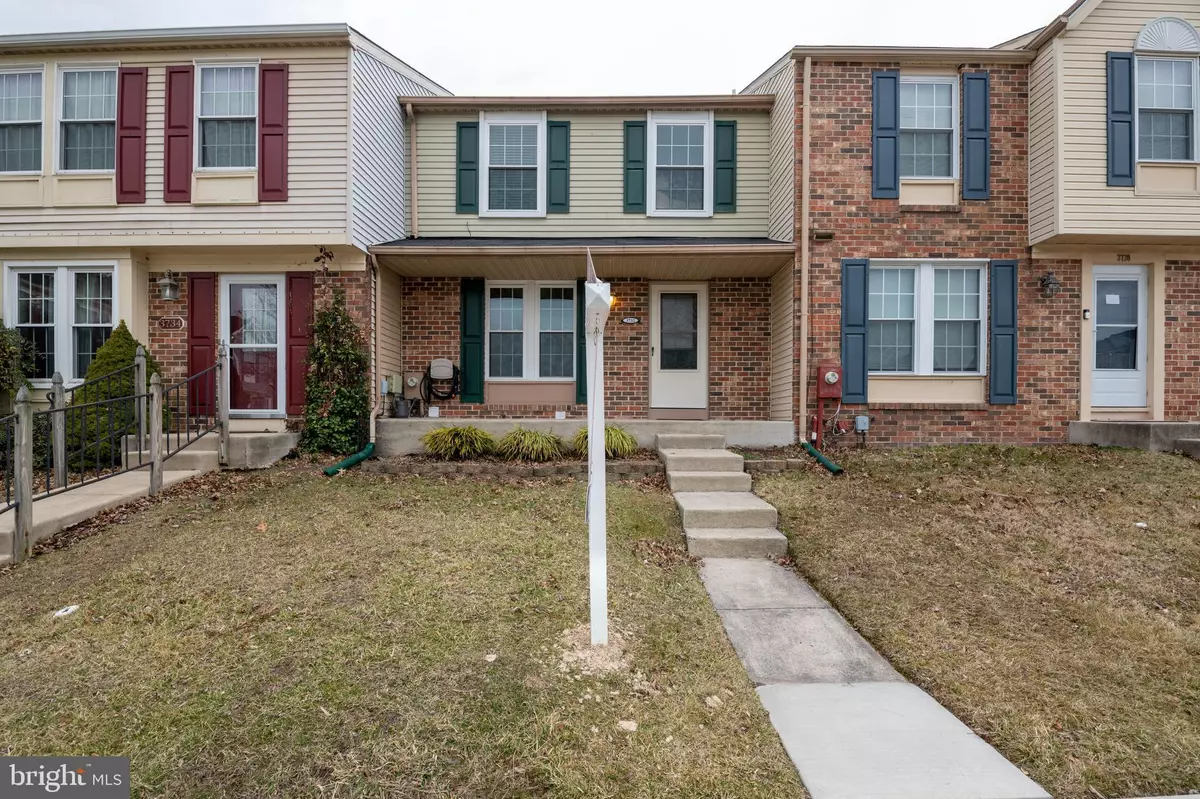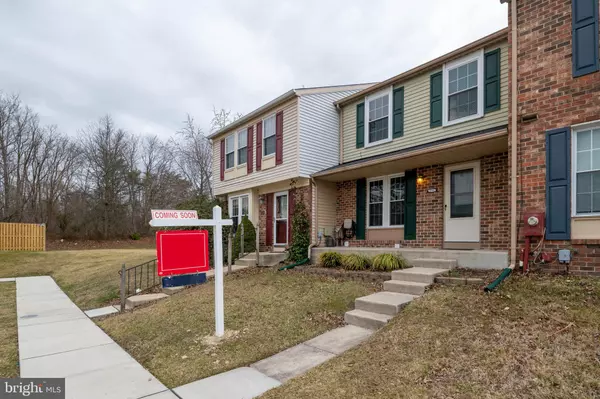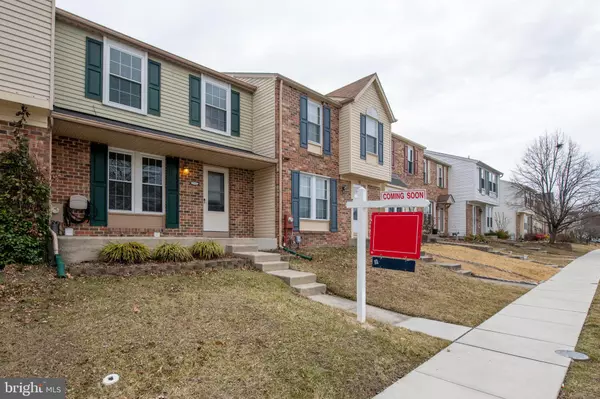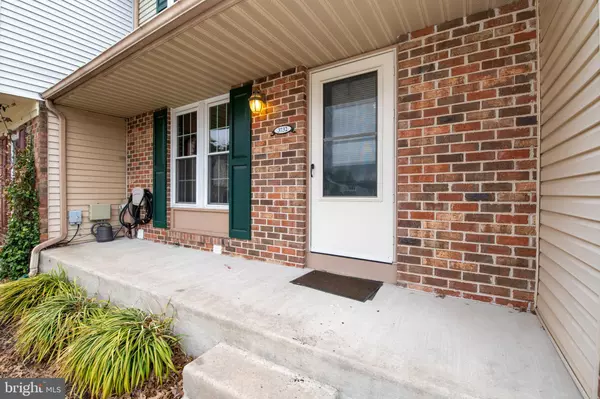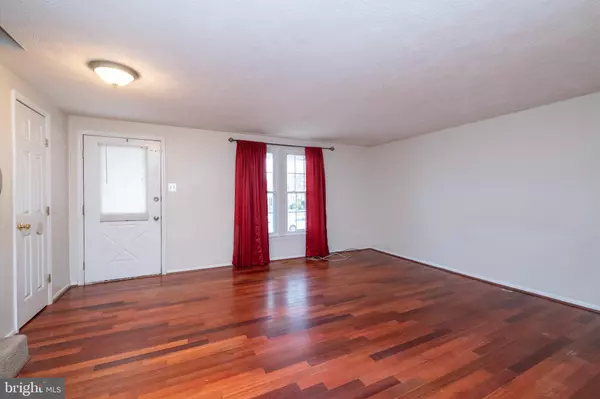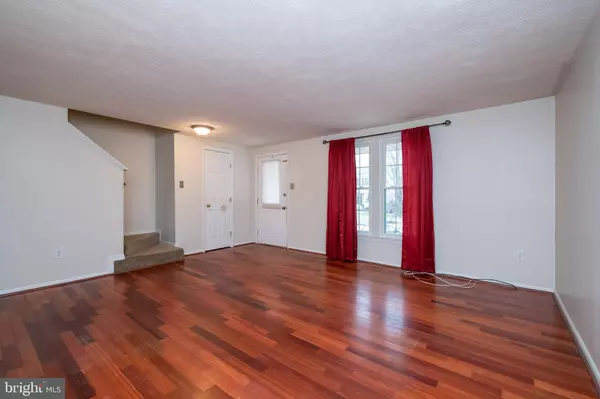$280,000
$265,000
5.7%For more information regarding the value of a property, please contact us for a free consultation.
3 Beds
2 Baths
1,390 SqFt
SOLD DATE : 03/25/2022
Key Details
Sold Price $280,000
Property Type Townhouse
Sub Type Interior Row/Townhouse
Listing Status Sold
Purchase Type For Sale
Square Footage 1,390 sqft
Price per Sqft $201
Subdivision Ridgelys Choice
MLS Listing ID MDBC2026404
Sold Date 03/25/22
Style Traditional
Bedrooms 3
Full Baths 2
HOA Fees $29/ann
HOA Y/N Y
Abv Grd Liv Area 1,120
Originating Board BRIGHT
Year Built 1989
Annual Tax Amount $2,532
Tax Year 2015
Lot Size 1,900 Sqft
Acres 0.04
Property Description
Beautiful 3BR, 2BA Townhome in Ridgely's Choice! As you enter this well kept townhome, notice the beautiful Brazilian cherry wood floors that are throughout the entire first floor. The large living room is perfect for entertaining. Just behind the living room is a large eat in kitchen with dining space. The updated Kitchen has granite counters, undermount stainless sink and stainless appliances. A large sliding glass door opens from the kitchen to a nice deck out back for entertaining or just enjoying the quiet outdoors. The back yard is fully fenced with a privacy fencing installed in 2013 and has a large storage shed (2013). Upstairs are three nicely sized bedrooms and a hall bathroom. An attic access with pull down stairs is in the second floor hallway allowing easy access to the attic for more storage. The lower level is fully finished with a large family room and a wood burning Fire Place. A second full bath with a shower is in the basement as well as a separate laundry room and storage area. The washer and dryer were replaced in 2016. There are many updates throughout as this house is very well maintained. All carpeting was replaced in 2014. The roof was replaced in 2010. Windows were replaced in 2014. Heat pump was installed in 2011 and the water heater was installed in 2017. A new water line from the water valve in curb to the valve in basement was installed, and a new PVC Drain line from clean out port in front yard to inside house was completed in 2014. The sidewalk was replaced in front of the house in 2020. Great Location!
Location
State MD
County Baltimore
Zoning RESIDENTIAL
Rooms
Other Rooms Living Room, Bedroom 2, Bedroom 3, Kitchen, Family Room, Bedroom 1, Laundry, Bathroom 1, Bathroom 2
Basement Full, Fully Finished
Interior
Interior Features Attic, Combination Kitchen/Dining, Kitchen - Eat-In, Wood Floors, Floor Plan - Traditional
Hot Water Electric
Heating Heat Pump(s)
Cooling Central A/C, Heat Pump(s)
Flooring Wood, Carpet
Fireplaces Number 1
Fireplaces Type Screen
Equipment Dishwasher, Disposal, Dryer, Icemaker, Microwave, Refrigerator, Stove, Water Heater, Washer
Fireplace Y
Appliance Dishwasher, Disposal, Dryer, Icemaker, Microwave, Refrigerator, Stove, Water Heater, Washer
Heat Source Electric
Exterior
Fence Privacy, Wood
Water Access N
Roof Type Asphalt
Accessibility None
Garage N
Building
Story 3
Foundation Block
Sewer Public Sewer
Water Public
Architectural Style Traditional
Level or Stories 3
Additional Building Above Grade, Below Grade
New Construction N
Schools
High Schools Perry Hall
School District Baltimore County Public Schools
Others
Senior Community No
Tax ID 04112100007321
Ownership Fee Simple
SqFt Source Estimated
Special Listing Condition Standard
Read Less Info
Want to know what your home might be worth? Contact us for a FREE valuation!

Our team is ready to help you sell your home for the highest possible price ASAP

Bought with William Loften • Samson Properties



