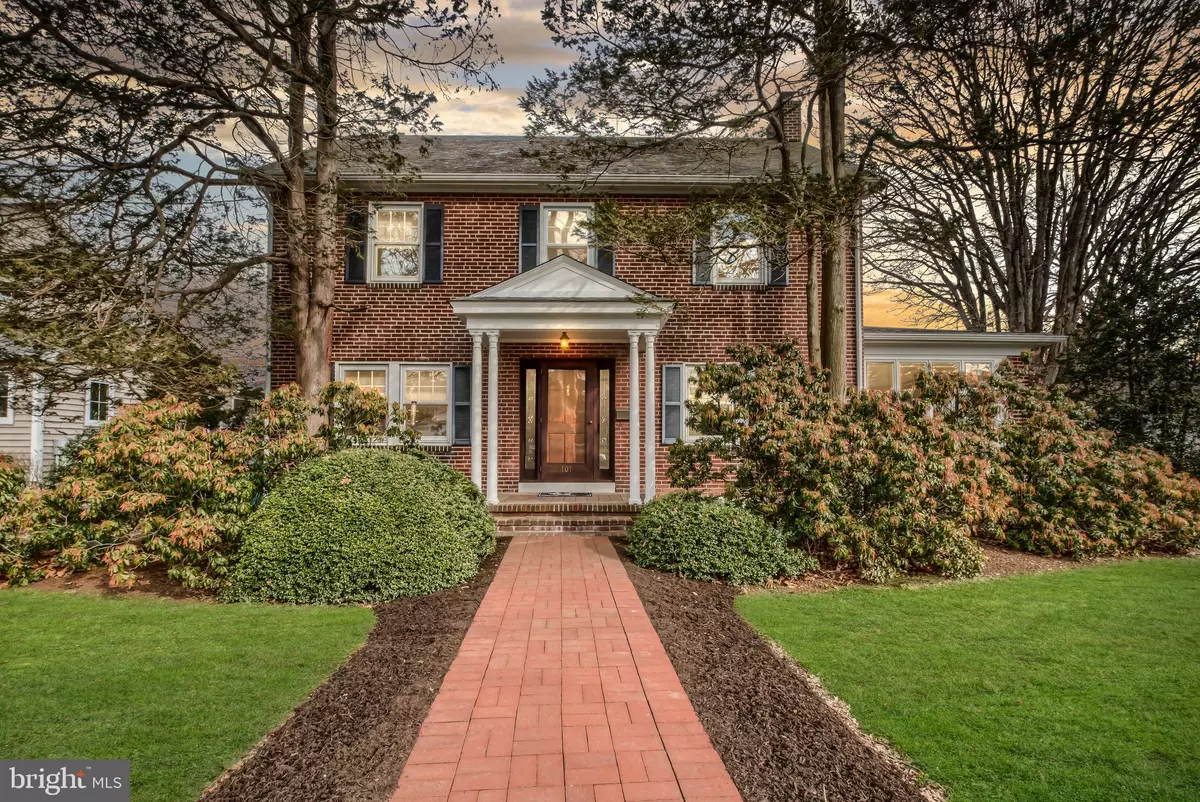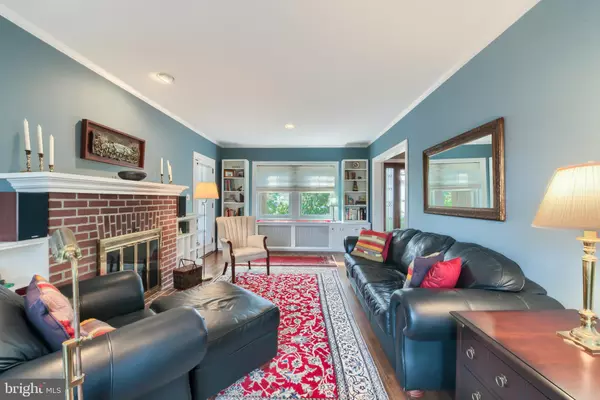$370,000
$379,900
2.6%For more information regarding the value of a property, please contact us for a free consultation.
3 Beds
2 Baths
1,675 SqFt
SOLD DATE : 03/18/2021
Key Details
Sold Price $370,000
Property Type Single Family Home
Sub Type Detached
Listing Status Sold
Purchase Type For Sale
Square Footage 1,675 sqft
Price per Sqft $220
Subdivision Silverside Heights
MLS Listing ID DENC519230
Sold Date 03/18/21
Style Colonial
Bedrooms 3
Full Baths 2
HOA Y/N N
Abv Grd Liv Area 1,675
Originating Board BRIGHT
Year Built 1945
Annual Tax Amount $2,045
Tax Year 2020
Lot Size 10,890 Sqft
Acres 0.25
Lot Dimensions 83.00 x 125.00
Property Description
Myriad of perks at 101 Perkins Ave.! Welcome to this 1945-built classic colonial where charm of earlier era prevails, and modern must-haves are introduced. This grand 3BRs/2 full and 1 half bath, all-brick, black shutters home off Silverside Rd. touts center brick walkway carved through landscaped front lawn, elevated, 4-column stately front portico and element of elegance. Wood-trimmed glass storm door/solid wood front door grant access into imposing foyer where rich hardwood floors, handsome hardwood staircase and mocha color paint appear. Foot-wide walls, slate roof, beautiful build-ins, solid wood 6-panel doors with glass doorknobs and more were meticulously preserved and tastefully paired with all new windows, renovated kitchen, updated baths and more to create the best of both worlds home. To left is splendid DR with lovely white, built-in, wide-ledge radiator cover that spans front wall and sits beneath dual window, offering finished look. Opposite wall boasts white built-in corner hutch, perfect for displaying crystal and china behind glass pane doors and providing instant storage below, while white crown molding and extra-wide baseboards pop against neutral hued walls. Intimate and inviting! Dual shutter doors lead into renovated kitchen. Hardwood floors become lighter and tinge of sage green paint emerge in modern kitchen. White wood cabinets with under-cabinet lighting are stark contrast against black/gray granite countertops and sleek SS appliances, while wide granite ledge windowsill is home to potted plant. Delightful sun-infused dining area is nestled in front of trio of windows, is the perfect spot for a small table or breakfast bar. Off kitchen is enchanting turquoise, fish-themed PR with pedestal sink and hardwoods. Through PR is access to unfinished LL of W & D, utility sink, work bench, built-in shelves and another full bath. Directly opposite DR is equally impressive slate blue LR. LR is expansive with ample architectural interest! Elaborate radiator coverings grace both front and back walls, instilling continuity with DR front wall. Back wall not only consists of radiator covering, but are also bordered by white built-in bookcases, defining formality of room. Red-brick FP flanked by white shelves brings focus to central part of room and offers warming component. Dual entrances lead to plush carpeted baseboard-heated sunroom, which touts succession of natural wood trimmed windows extending across 3 walls, and 1 wall of rich paneling. Multitude of windows offers views to scenic snapshots of quaint community, great for bird watching or avid reading. Cabinet/desk mingle with couches/chairs to offer high impact living in laid-back locale! Rich hardwood floors continue on 2nd level, as do ornate radiator coverings. BR1 has slate blue carpet that aptly compliments coordinating paint, while BR2 features hardwood floors and slightly darker Williamsburg blue paint. Both secondary BRs tout 2 windows, ceiling fans and deep closets. Updated bath exudes contemporary flair with square basin pedestal sink, rich wood floor-to-ceiling towel cabinet and white tile floor, half tile wall with subtle hunter green accents. Dual entrance bath leads into both hall and primary BR. Primary BR is spacious and light, and where Wedgewood blue paint offers soothing ambiance and handsome hardwood floors are appreciated. His and her sizable closets frame deep alcove with window, ideal for chest/desk, and additional windows provide natural light. Floored attic features trio of arc windows and plentiful storage! Driveway winds back to tucked-under-sunroom 1-car garage. Slate patio is fused with ribbons of curved brick walkways that meander through level, fenced-in backyard. Stone-stacked koi pond, birdfeeder, raised wood beds and variety of Japanese Maple, Evergreens and mix of plantings punctuate yard and bring wealth of color, life and vibrancy! Generous back deck overlooks this secluded and serene sanctuary! Welcome Home!
Location
State DE
County New Castle
Area Brandywine (30901)
Zoning NC6.5
Rooms
Other Rooms Living Room, Dining Room, Primary Bedroom, Bedroom 2, Bedroom 3, Kitchen, Den, Basement, Foyer, Bathroom 1, Bathroom 2, Attic, Half Bath
Basement Full
Interior
Interior Features Attic, Built-Ins, Carpet, Ceiling Fan(s), Crown Moldings, Floor Plan - Traditional, Formal/Separate Dining Room, Kitchen - Galley, Stall Shower, Tub Shower, Upgraded Countertops, Window Treatments, Wood Floors
Hot Water Natural Gas
Heating Hot Water, Baseboard - Electric
Cooling Central A/C
Flooring Carpet, Ceramic Tile, Hardwood, Laminated
Fireplaces Number 1
Fireplaces Type Brick, Fireplace - Glass Doors, Mantel(s), Wood, Equipment
Equipment Dishwasher, Disposal, Dryer, Extra Refrigerator/Freezer, Microwave, Oven/Range - Gas, Washer, Refrigerator
Fireplace Y
Window Features Replacement,Insulated,Screens,Storm
Appliance Dishwasher, Disposal, Dryer, Extra Refrigerator/Freezer, Microwave, Oven/Range - Gas, Washer, Refrigerator
Heat Source Natural Gas, Electric
Laundry Basement
Exterior
Exterior Feature Deck(s)
Garage Basement Garage, Garage Door Opener
Garage Spaces 1.0
Fence Partially
Waterfront N
Water Access N
View Garden/Lawn
Roof Type Slate,Asphalt
Accessibility None
Porch Deck(s)
Parking Type Attached Garage
Attached Garage 1
Total Parking Spaces 1
Garage Y
Building
Lot Description Corner, Front Yard, Landscaping, Rear Yard, SideYard(s)
Story 2
Sewer Public Sewer
Water Public
Architectural Style Colonial
Level or Stories 2
Additional Building Above Grade, Below Grade
Structure Type Plaster Walls
New Construction N
Schools
School District Brandywine
Others
Senior Community No
Tax ID 06-105.00-255
Ownership Fee Simple
SqFt Source Assessor
Acceptable Financing Cash, Conventional, FHA, VA
Listing Terms Cash, Conventional, FHA, VA
Financing Cash,Conventional,FHA,VA
Special Listing Condition Standard
Read Less Info
Want to know what your home might be worth? Contact us for a FREE valuation!

Our team is ready to help you sell your home for the highest possible price ASAP

Bought with Jermaine Johnson • Patterson-Schwartz - Greenville








