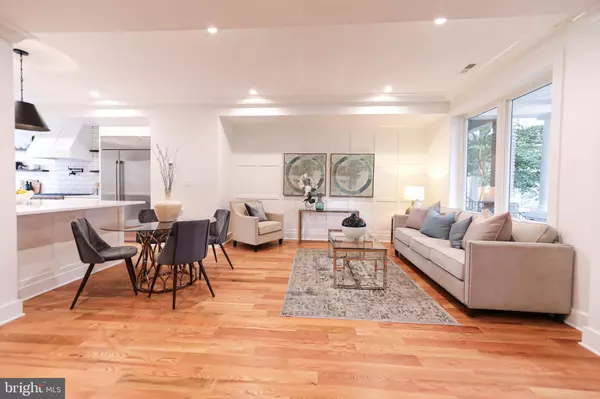$1,212,500
$1,212,500
For more information regarding the value of a property, please contact us for a free consultation.
4 Beds
4 Baths
2,340 SqFt
SOLD DATE : 10/04/2021
Key Details
Sold Price $1,212,500
Property Type Townhouse
Sub Type Interior Row/Townhouse
Listing Status Sold
Purchase Type For Sale
Square Footage 2,340 sqft
Price per Sqft $518
Subdivision 16Th Street Heights
MLS Listing ID DCDC2004562
Sold Date 10/04/21
Style Traditional
Bedrooms 4
Full Baths 4
HOA Y/N N
Abv Grd Liv Area 1,660
Originating Board BRIGHT
Year Built 1917
Annual Tax Amount $26,953
Tax Year 2020
Lot Size 1,949 Sqft
Acres 0.04
Property Description
The Ultimate in Luxury Living Has Arrived! This 4 Level Home Feels Wonderfully Opulent with an Open Floor Plan, High End Finishes, A Showstopping Kitchen, 4 Large Bedrooms, 4 Bathrooms, a rear bump out and Parking. Truly An Entertainer's Paradise! This stunning gem is traditionally designed with a contemporary flare when you take your first steps from the sidewalk your imagination will be on overload. The front porch is perfect for sitting and enjoying late summer nights, The Living Room shines with a Custom Wall and Crown Moulding for Stately Ambiance. The Kitchen is a Chef's dream with a Custom Bay Window that over looks your tranquil backyard, Quartz Countertops and High End Stainless Steel Appliances , Custom Designed Range Hood, an abundance of Cabinets you will never run out of space to store all of your favorite gadgets and dinnerware. The Upper Levels feature 3 Bedrooms and 2 Baths including an En Suite in the Master, the luxurious master bathroom has dual sinks and showerheads (shower doors are being installed). The seller heard your cries, all three bedrooms are large enough for a King Size Bed with all the trimmings. The seller added the third level that begins on the second level which showcases an iron railing staircase leading you up to the third bedroom that has its own Heat and AC source, exposed brick walls, vaulted ceiling, Sun filled Casement Windows with window seals deep enough to add pillows, your favorite plants or books. Laundry on second level. The lower level has front and rear entrance, bedroom, can be used as an in law suite or your personal oasis. This seller thought of everything he added a Doggy Shower your days of taking your dog(s) to the groomer is a faint memory. Situated in the heart of 16th Street Heights and Petworth you will enjoy all the modern conveniences of City Living with a Coffee Shop on corner, in walking Yes Organic Market, Popular Restaurants, Petworth Library, Rock Creek Park, bike trails, Petworth Metro Station.
Location
State DC
County Washington
Zoning R1
Rooms
Basement English, Fully Finished, Heated, Interior Access, Rear Entrance, Front Entrance
Interior
Interior Features Ceiling Fan(s), Crown Moldings, Dining Area, Entry Level Bedroom, Floor Plan - Open, Kitchen - Gourmet, Kitchen - Island, Recessed Lighting, Stall Shower, Wet/Dry Bar, Wood Floors
Hot Water Natural Gas
Heating Forced Air
Cooling Central A/C, Ceiling Fan(s), Ductless/Mini-Split
Equipment Built-In Microwave, Dishwasher, Disposal, Dryer, Exhaust Fan, Refrigerator, Stove, Stainless Steel Appliances
Appliance Built-In Microwave, Dishwasher, Disposal, Dryer, Exhaust Fan, Refrigerator, Stove, Stainless Steel Appliances
Heat Source Natural Gas
Exterior
Exterior Feature Patio(s)
Water Access N
Accessibility None
Porch Patio(s)
Garage N
Building
Story 4
Sewer Public Sewer
Water Public
Architectural Style Traditional
Level or Stories 4
Additional Building Above Grade, Below Grade
New Construction N
Schools
School District District Of Columbia Public Schools
Others
Senior Community No
Tax ID 2917//0054
Ownership Fee Simple
SqFt Source Assessor
Special Listing Condition Standard
Read Less Info
Want to know what your home might be worth? Contact us for a FREE valuation!

Our team is ready to help you sell your home for the highest possible price ASAP

Bought with Harrison l Beacher • Keller Williams Capital Properties







