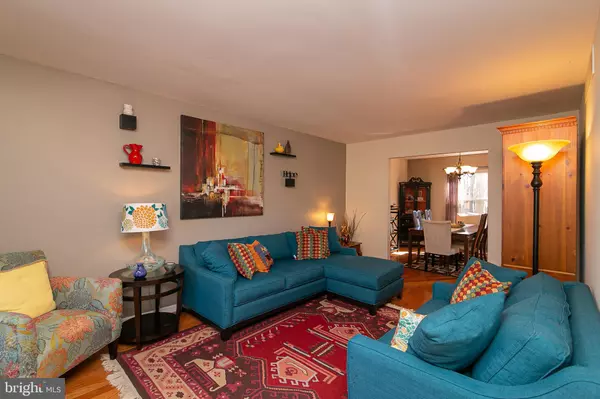$260,000
$250,000
4.0%For more information regarding the value of a property, please contact us for a free consultation.
3 Beds
2 Baths
1,560 SqFt
SOLD DATE : 05/24/2021
Key Details
Sold Price $260,000
Property Type Single Family Home
Sub Type Detached
Listing Status Sold
Purchase Type For Sale
Square Footage 1,560 sqft
Price per Sqft $166
Subdivision Walden Chase
MLS Listing ID NJCD413320
Sold Date 05/24/21
Style Colonial
Bedrooms 3
Full Baths 1
Half Baths 1
HOA Y/N N
Abv Grd Liv Area 1,560
Originating Board BRIGHT
Year Built 1982
Annual Tax Amount $6,450
Tax Year 2020
Lot Size 0.331 Acres
Acres 0.33
Property Description
Welcome to cul-de-sac living! Enjoy quiet mornings on the front porch. Enter the foyer and make your way through the open living and formal dining rooms with hardwood floors. The bright, eat in kitchen overlooks the cozy family room with a wood burning fireplace, perfect for chilly weather! From the kitchen, access the huge deck for outdoor entertaining in the spacious, fenced in backyard. Ceramic tile floor spans the kitchen, foyer, and both bathrooms. Upstairs features 3 bedrooms with ample closet space and neutral paint colors. Full basement with laundry. Entrance to the two car garage from inside the house is next to the large pantry/coat closet. Oversized driveway to fit multiple cars. Don't miss out on this great opportunity, make your appointment today! Showings begin March 11th.
Location
State NJ
County Camden
Area Winslow Twp (20436)
Zoning PR2
Rooms
Other Rooms Living Room, Dining Room, Primary Bedroom, Bedroom 2, Bedroom 3, Kitchen, Family Room, Basement, Full Bath, Half Bath
Basement Unfinished, Sump Pump
Interior
Interior Features Ceiling Fan(s), Kitchen - Eat-In, Walk-in Closet(s), Wood Floors, Carpet
Hot Water Natural Gas
Heating Forced Air
Cooling Central A/C
Flooring Hardwood, Ceramic Tile, Carpet
Fireplaces Number 1
Fireplaces Type Wood, Fireplace - Glass Doors
Fireplace Y
Window Features Replacement
Heat Source Natural Gas
Laundry Basement
Exterior
Exterior Feature Deck(s)
Parking Features Garage Door Opener, Inside Access, Additional Storage Area
Garage Spaces 6.0
Fence Chain Link
Water Access N
Roof Type Shingle
Accessibility None
Porch Deck(s)
Attached Garage 2
Total Parking Spaces 6
Garage Y
Building
Story 2
Sewer Public Sewer
Water Public
Architectural Style Colonial
Level or Stories 2
Additional Building Above Grade
New Construction N
Schools
School District Winslow Township Public Schools
Others
Senior Community No
Tax ID 36-05809-00034
Ownership Fee Simple
SqFt Source Estimated
Special Listing Condition Standard
Read Less Info
Want to know what your home might be worth? Contact us for a FREE valuation!

Our team is ready to help you sell your home for the highest possible price ASAP

Bought with Jason J Freni • Keller Williams Realty - Cherry Hill







