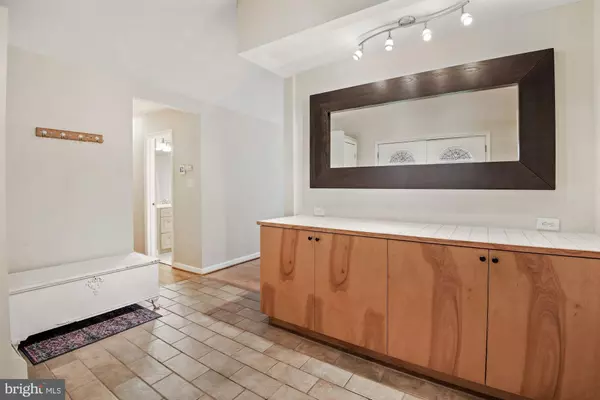$540,500
$514,900
5.0%For more information regarding the value of a property, please contact us for a free consultation.
3 Beds
2 Baths
2,568 SqFt
SOLD DATE : 11/17/2021
Key Details
Sold Price $540,500
Property Type Single Family Home
Sub Type Detached
Listing Status Sold
Purchase Type For Sale
Square Footage 2,568 sqft
Price per Sqft $210
Subdivision Olney Outside
MLS Listing ID MDMC2018822
Sold Date 11/17/21
Style Ranch/Rambler
Bedrooms 3
Full Baths 2
HOA Y/N N
Abv Grd Liv Area 1,568
Originating Board BRIGHT
Year Built 1960
Annual Tax Amount $5,218
Tax Year 2021
Lot Size 0.926 Acres
Acres 0.93
Property Description
Opportunity knocks in Derwood with this charming 3 bedroom/2 bathroom home. The spacious entry awning welcomes you to a foyer with beautiful built-in storage space. Continue to the perfectly laid out kitchen that awaits your special touch. The kitchen opens to the dining room and main living area complete with large bay windows offering abundant natural light. From the main living room, follow the hallway down to the primary bedroom with ensuite, 2 bedrooms and full bathroom. Bedrooms offer ample closet space made complete with organization systems. From the hallway, follow the stairs down to the lovingly finished basement offering space for living, exercise, office, school space, and more! The laundry area offers additional storage and easy access to the regularly serviced furnace, oil tank and 80 gallon water heater. The basement and back door in the dining area offer access to the backyard which includes a large two-level shed with electricity, kids playset and nearly an acre of land to make your own. The yard backs to Rock Creek Park with access to trails that lead to Lone Oaks Brewery. Within 10-15 minutes to Shady Grove Metro, Blue Mash Golf Course, the Maryland Agricultural History Farm Park, Olney Shopping Center. This home offers privacy and a warm, welcoming neighborhood; the best of both worlds. Dont let this one pass you by! Offers due Tuesday 19th at 3pm.
Location
State MD
County Montgomery
Zoning RE1
Rooms
Basement Fully Finished
Main Level Bedrooms 3
Interior
Hot Water Electric
Heating Forced Air
Cooling Central A/C
Fireplaces Number 1
Fireplace Y
Heat Source Oil
Exterior
Water Access N
Accessibility Other
Garage N
Building
Story 2
Foundation Other
Sewer On Site Septic, Private Septic Tank
Water Public
Architectural Style Ranch/Rambler
Level or Stories 2
Additional Building Above Grade, Below Grade
New Construction N
Schools
School District Montgomery County Public Schools
Others
Senior Community No
Tax ID 160800701145
Ownership Fee Simple
SqFt Source Assessor
Special Listing Condition Standard
Read Less Info
Want to know what your home might be worth? Contact us for a FREE valuation!

Our team is ready to help you sell your home for the highest possible price ASAP

Bought with Joseph E Buffington • RE/MAX Realty Centre, Inc.








