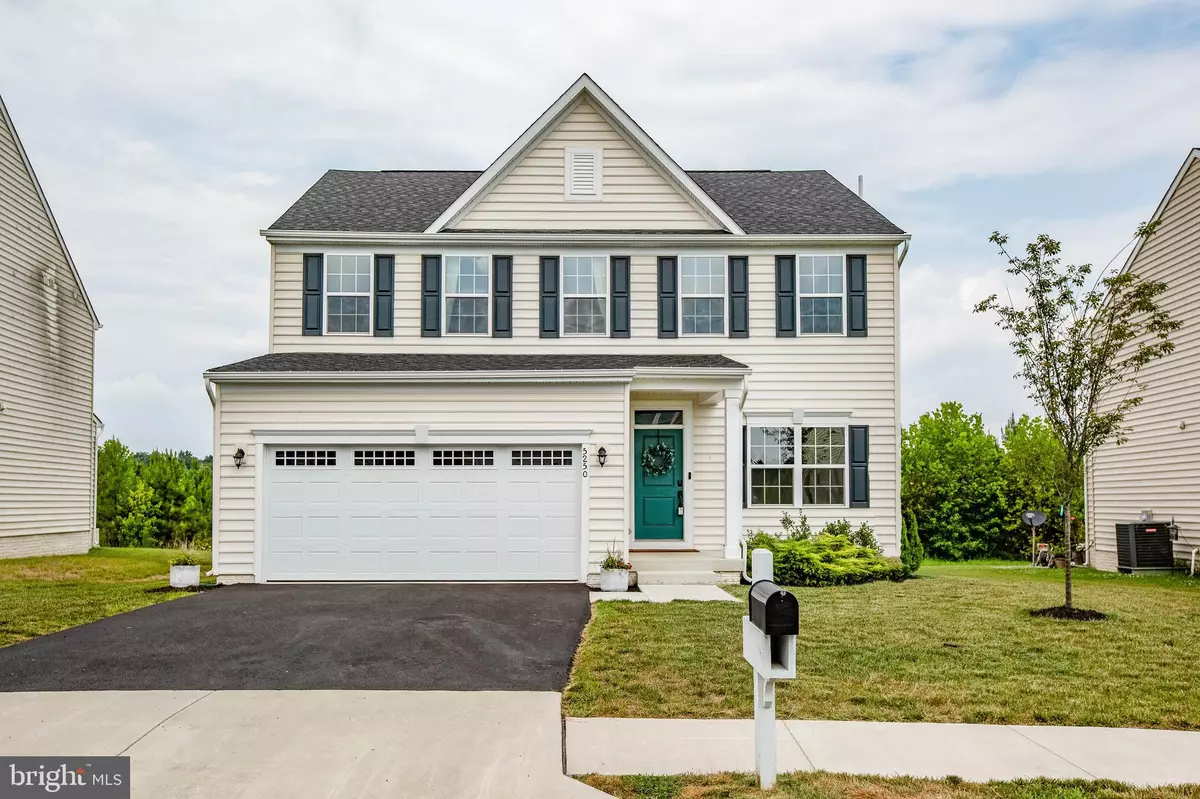$440,000
$429,900
2.3%For more information regarding the value of a property, please contact us for a free consultation.
5 Beds
4 Baths
3,164 SqFt
SOLD DATE : 08/27/2021
Key Details
Sold Price $440,000
Property Type Single Family Home
Sub Type Detached
Listing Status Sold
Purchase Type For Sale
Square Footage 3,164 sqft
Price per Sqft $139
Subdivision Hopyard Farm
MLS Listing ID VAKG2000222
Sold Date 08/27/21
Style Colonial
Bedrooms 5
Full Baths 3
Half Baths 1
HOA Fees $116/qua
HOA Y/N Y
Abv Grd Liv Area 2,433
Originating Board BRIGHT
Year Built 2019
Annual Tax Amount $2,466
Tax Year 2020
Lot Size 8,276 Sqft
Acres 0.19
Property Description
Your family will love to call this Super Spacious, 5 Bedroom, 3.5 Bath home in sought after Hopyard Farm their new "Home Sweet Home"! The focal point of the kitchen is the HUGE center Island with sink. Granite Counter countertops with marble backsplash and loads of cabinets make this kitchen kinda heavenly! Double Door Pantry. Breakfast Area. The main level has an open design with a large living room and separate den. Upstairs there are 4 bedrooms. The Primary bedroom has a very large, walk-in closet and full bath with shower. The lower level has a fantastic family room plus a 5th bedroom and full bath. There is also an unfinished area for storage. The back yard backs to the woods for added privacy and there is a delightful 16'x22' patio for entertaining! Agents - please see agent remarks.
Additional home features include: Door bell camera, Backyard flood light and camera, side mount garage door (silent), overhead storage in the garage with room for expansion, Schlage combo locks on the front and storage door plus a newly installed radon remediation system.
Location
State VA
County King George
Zoning R-2
Rooms
Other Rooms Living Room, Primary Bedroom, Bedroom 2, Bedroom 3, Bedroom 4, Bedroom 5, Kitchen, Den, Breakfast Room, Recreation Room
Basement Partially Finished
Interior
Interior Features Breakfast Area, Carpet, Ceiling Fan(s), Floor Plan - Open, Kitchen - Island, Recessed Lighting, Walk-in Closet(s), Window Treatments
Hot Water Electric
Heating Heat Pump(s)
Cooling Central A/C
Heat Source Electric
Exterior
Exterior Feature Patio(s)
Parking Features Garage - Front Entry, Garage Door Opener
Garage Spaces 2.0
Water Access N
Accessibility None
Porch Patio(s)
Attached Garage 2
Total Parking Spaces 2
Garage Y
Building
Story 3
Sewer Public Sewer
Water Public
Architectural Style Colonial
Level or Stories 3
Additional Building Above Grade, Below Grade
New Construction N
Schools
Elementary Schools Sealston
Middle Schools King George
High Schools King George
School District King George County Schools
Others
Senior Community No
Tax ID 22-8-239
Ownership Fee Simple
SqFt Source Assessor
Special Listing Condition Standard
Read Less Info
Want to know what your home might be worth? Contact us for a FREE valuation!

Our team is ready to help you sell your home for the highest possible price ASAP

Bought with Janet Marie Traugh • Nest Realty Fredericksburg








