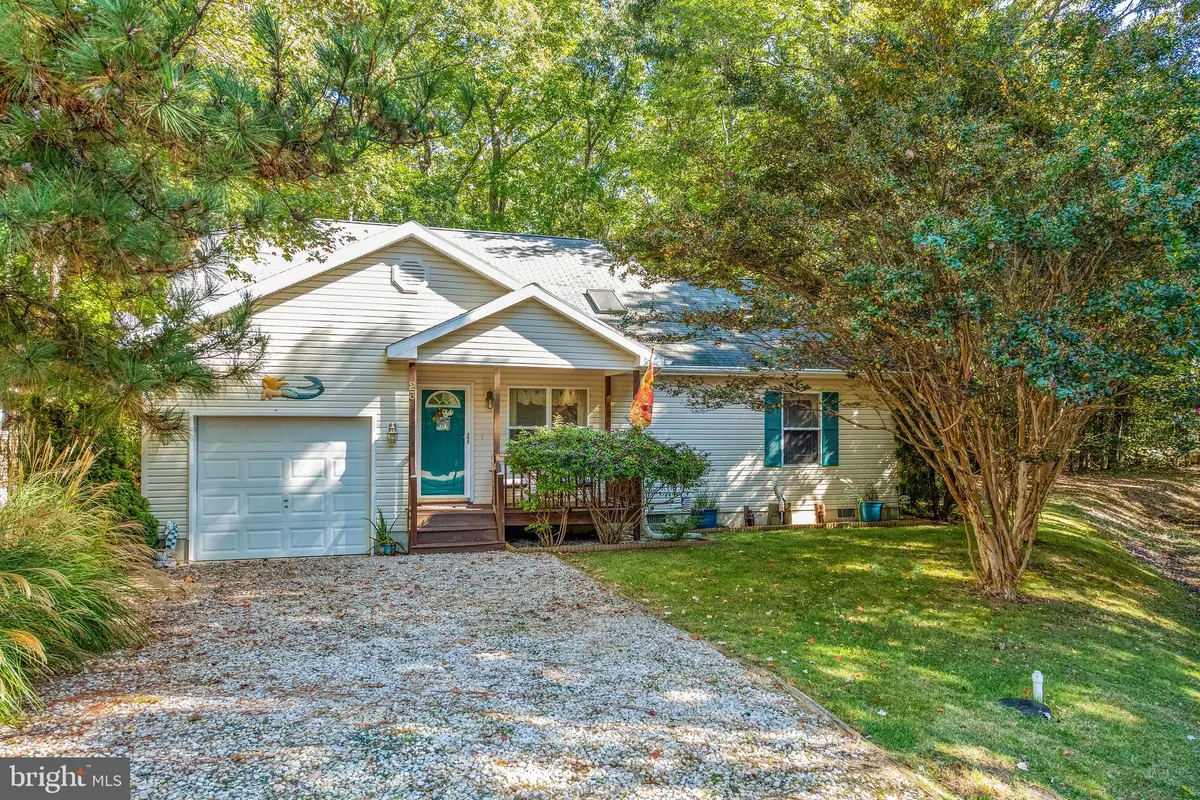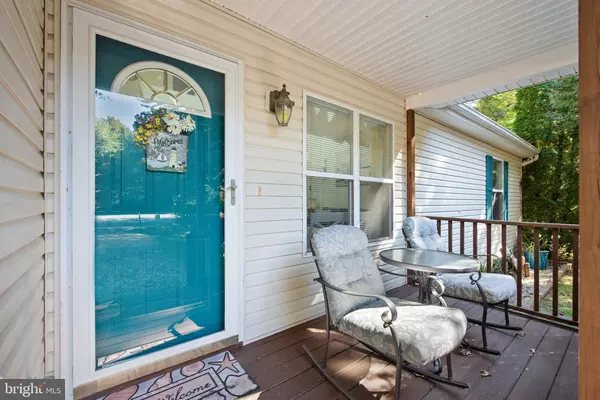$345,000
$330,000
4.5%For more information regarding the value of a property, please contact us for a free consultation.
3 Beds
2 Baths
1,554 SqFt
SOLD DATE : 12/17/2021
Key Details
Sold Price $345,000
Property Type Single Family Home
Sub Type Detached
Listing Status Sold
Purchase Type For Sale
Square Footage 1,554 sqft
Price per Sqft $222
Subdivision Ocean Pines - Sherwood Forest
MLS Listing ID MDWO2003084
Sold Date 12/17/21
Style Contemporary
Bedrooms 3
Full Baths 2
HOA Fees $83/ann
HOA Y/N Y
Abv Grd Liv Area 1,554
Originating Board BRIGHT
Year Built 1997
Annual Tax Amount $1,941
Tax Year 2021
Lot Size 10,627 Sqft
Acres 0.24
Property Description
Located in a private cul-de-sac street in South Gate of Ocean Pines, this 3 bedroom and 2 bath home has so many fabulous features you won't want to miss having a tour for yourself. As soon as you walk through the doors, you will enjoy cathedral ceilings and an open floor concept. Living room has hardwood floors and is open to the dining area and kitchen. The kitchen has corian countertops and includes a breakfast bar and lots of cabinet space. There is a laundry room off the kitchen that leads to the one car garage. The first floor primary bedroom suite has a large tub, walk-in shower and plenty of closet space. Upstairs you will find 2 bedrooms and a shared bathroom not to mention storage even secret storage! An additional sunroom style room off the back of the house, is adjacent to a screen porch and leads to a fenced back yard! This home has all the "I wants" you could ask for!! Don't miss out on this one!
Location
State MD
County Worcester
Area Worcester Ocean Pines
Zoning R-2
Rooms
Other Rooms Living Room, Dining Room, Primary Bedroom, Bedroom 2, Bedroom 3, Kitchen, Sun/Florida Room, Laundry
Main Level Bedrooms 1
Interior
Interior Features Entry Level Bedroom, Ceiling Fan(s), Skylight(s), Upgraded Countertops, Walk-in Closet(s)
Hot Water Electric
Heating Heat Pump(s)
Cooling Central A/C
Flooring Hardwood, Carpet
Fireplaces Number 1
Fireplaces Type Gas/Propane
Equipment Built-In Microwave, Dishwasher, Dryer, Washer, Refrigerator, Disposal, Water Heater
Fireplace Y
Window Features Skylights,Insulated,Screens
Appliance Built-In Microwave, Dishwasher, Dryer, Washer, Refrigerator, Disposal, Water Heater
Heat Source Electric
Exterior
Exterior Feature Deck(s), Screened
Parking Features Garage - Front Entry
Garage Spaces 1.0
Utilities Available Cable TV
Amenities Available Beach Club, Boat Ramp, Club House, Pier/Dock, Golf Course, Pool - Indoor, Marina/Marina Club, Pool - Outdoor, Tennis Courts, Tot Lots/Playground, Golf Course Membership Available, Pool Mem Avail, Community Center
Water Access N
Roof Type Asphalt
Accessibility None
Porch Deck(s), Screened
Road Frontage Private
Attached Garage 1
Total Parking Spaces 1
Garage Y
Building
Lot Description Cul-de-sac, Trees/Wooded
Story 1.5
Foundation Block, Crawl Space
Sewer Public Sewer
Water Public
Architectural Style Contemporary
Level or Stories 1.5
Additional Building Above Grade
Structure Type Cathedral Ceilings
New Construction N
Schools
Elementary Schools Showell
Middle Schools Stephen Decatur
High Schools Stephen Decatur
School District Worcester County Public Schools
Others
Pets Allowed Y
HOA Fee Include Road Maintenance
Senior Community No
Tax ID 2403106500
Ownership Fee Simple
SqFt Source Estimated
Acceptable Financing Conventional, FHA, USDA, VA, Cash
Listing Terms Conventional, FHA, USDA, VA, Cash
Financing Conventional,FHA,USDA,VA,Cash
Special Listing Condition Standard
Pets Allowed No Pet Restrictions
Read Less Info
Want to know what your home might be worth? Contact us for a FREE valuation!

Our team is ready to help you sell your home for the highest possible price ASAP

Bought with Christopher L Fuller • Long & Foster Real Estate, Inc.








