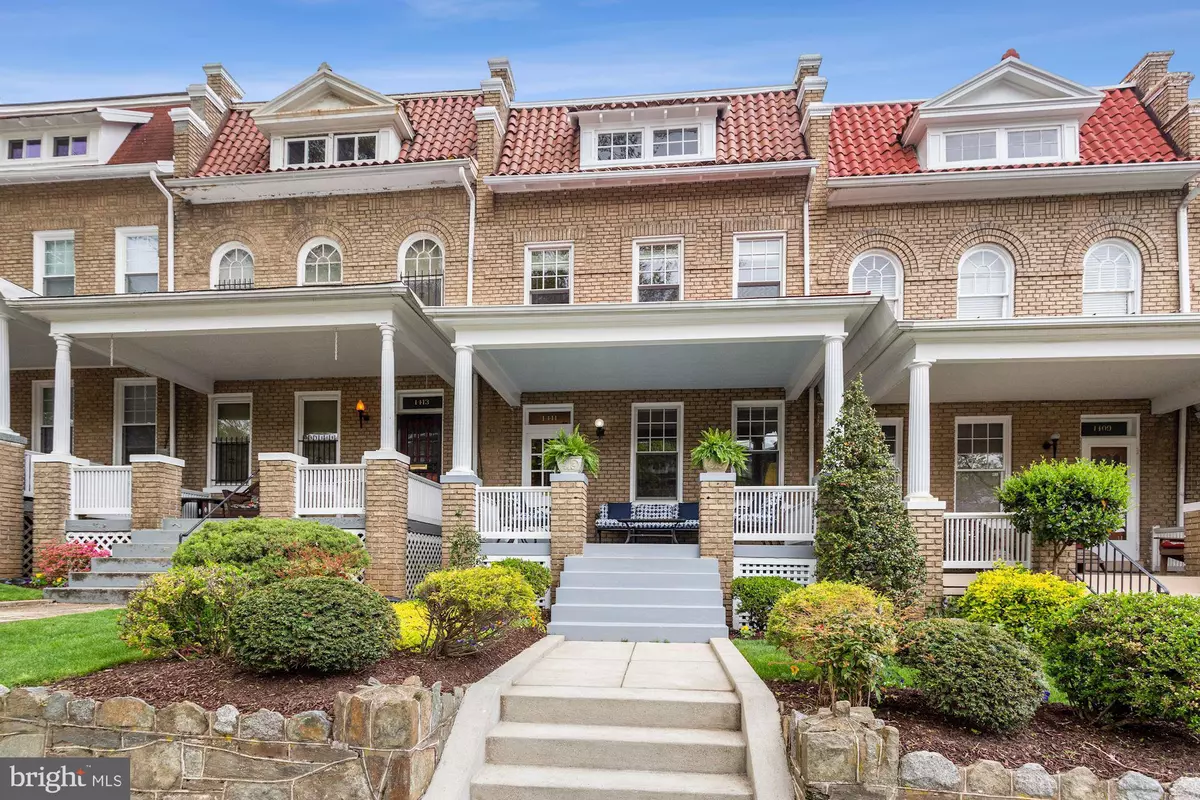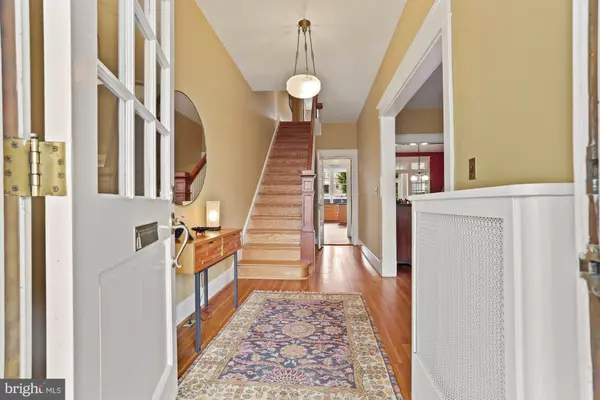$1,050,000
$969,000
8.4%For more information regarding the value of a property, please contact us for a free consultation.
4 Beds
3 Baths
1,876 SqFt
SOLD DATE : 05/18/2021
Key Details
Sold Price $1,050,000
Property Type Townhouse
Sub Type Interior Row/Townhouse
Listing Status Sold
Purchase Type For Sale
Square Footage 1,876 sqft
Price per Sqft $559
Subdivision 16Th Street Heights
MLS Listing ID DCDC516930
Sold Date 05/18/21
Style Traditional
Bedrooms 4
Full Baths 1
Half Baths 2
HOA Y/N N
Abv Grd Liv Area 1,876
Originating Board BRIGHT
Year Built 1918
Annual Tax Amount $4,488
Tax Year 2020
Lot Size 2,000 Sqft
Acres 0.05
Property Description
UNDER CONTRACT! OPEN HOUSE CANCELED! So special in 16th Street Heights. Beautifully updated and lovingly maintained by the current long term owners, run, don't walk, to this turn key townhome oozing with period charm and details. All original hardwoods, fully restored, including incredible heart pine floors on the upper level, restored doors throughout, original transom windows and more. A professionally landscaped front yard welcomes you up to a wide front porch, perfect for outdoor entertaining. A deep foyer leads to a large living room with a wood burning fireplace which connects to a spacious dining room with room for twelve. The chef's caliber kitchen was a labor of love, completely renovated and expanded with large center island, generous storage, dual sinks, gas cooking, dishwasher drawers and more. The kitchen opens to a small deck and flat backyard. A main level half bath rounds the floor. Upstairs, buyers are treated to four bedrooms and an updated full bath. The floor attic with fixed stairs adds additional storage. The recently updated lower level is the ideal home office/play space, with new flooring and lighting, period paneling and a wet bar. A separate quarter bath in the utility area may provide the best inspiration for a lower level upgrade. Off the utility room is an unfinished storage room that is begging to become a wine cellar. A separately deeded one car garage rounds out this complete package on a special street in this highly sought after neighborhood.
Location
State DC
County Washington
Zoning ABC123
Rooms
Basement Connecting Stairway, Improved, Partially Finished, Interior Access
Interior
Hot Water Natural Gas
Heating Radiator
Cooling Central A/C
Flooring Hardwood
Fireplaces Number 1
Fireplaces Type Brick
Fireplace Y
Heat Source Natural Gas
Laundry Basement, Dryer In Unit, Washer In Unit
Exterior
Parking Features Other
Garage Spaces 1.0
Water Access N
Accessibility None
Total Parking Spaces 1
Garage Y
Building
Story 3
Sewer Public Sewer
Water Public
Architectural Style Traditional
Level or Stories 3
Additional Building Above Grade, Below Grade
New Construction N
Schools
School District District Of Columbia Public Schools
Others
Pets Allowed Y
Senior Community No
Tax ID 2706//0032
Ownership Fee Simple
SqFt Source Assessor
Horse Property N
Special Listing Condition Standard
Pets Allowed No Pet Restrictions
Read Less Info
Want to know what your home might be worth? Contact us for a FREE valuation!

Our team is ready to help you sell your home for the highest possible price ASAP

Bought with Philip E Guire • Compass







