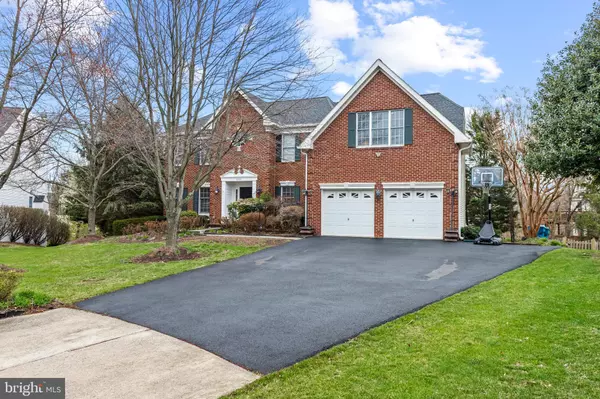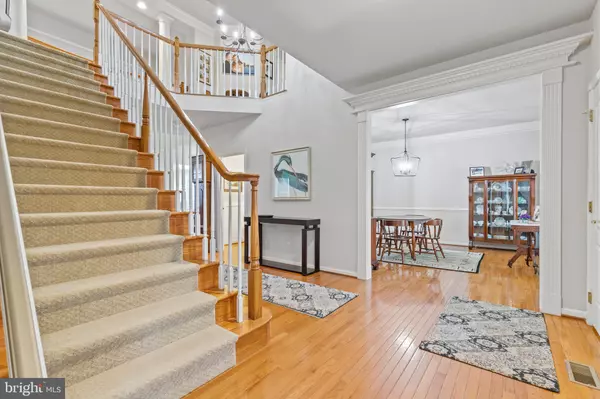$1,050,000
$1,099,000
4.5%For more information regarding the value of a property, please contact us for a free consultation.
5 Beds
5 Baths
5,904 SqFt
SOLD DATE : 05/19/2022
Key Details
Sold Price $1,050,000
Property Type Single Family Home
Sub Type Detached
Listing Status Sold
Purchase Type For Sale
Square Footage 5,904 sqft
Price per Sqft $177
Subdivision Farmwell Hunt
MLS Listing ID VALO2023382
Sold Date 05/19/22
Style Colonial
Bedrooms 5
Full Baths 4
Half Baths 1
HOA Fees $120/mo
HOA Y/N Y
Abv Grd Liv Area 4,108
Originating Board BRIGHT
Year Built 1999
Annual Tax Amount $8,570
Tax Year 2021
Lot Size 10,890 Sqft
Acres 0.25
Property Description
This is your dream Colonial with 5904 finished sq. ft. at the end of a cul-de-sac with a fenced-in backyard backing to a path which leads to the community lake. The wide driveway brings you to the extra deep double car garage featuring high ceilings and a storage room. There so many convenient features and functions of this home for you to enjoy such as dual stair cases from the main to upper level, laundry on the main and lower levels, gorgeous kitchen on main level with island and eat-in space leading to a huge deck, lower level kitchenette, lower level patio, great landscaping with in-ground sprinkler system and a huge owner's suite closet complete with dressing/sitting area. Two bedrooms upstairs have en-suite baths, the other 2 bedrooms upstairs share a Jack and Jill bathroom. The fourth full bathroom is separate from the fifth bedroom in the basement and the powder room is conveniently located on the main level. Many items updated in the last few years include the roof, driveway, HVAC systems, hot water heater, kitchen appliances and backsplash, gutters, sump pump with battery backup, new ceiling fans, new paint in many areas, added insulation above the garage and a gorgeous privacy fence was installed in the backyard. Near upcoming Ashburn metro station.
Location
State VA
County Loudoun
Zoning PDH4
Rooms
Other Rooms Living Room, Dining Room, Primary Bedroom, Bedroom 2, Bedroom 3, Bedroom 4, Bedroom 5, Kitchen, Family Room, Library, Great Room, Laundry, Storage Room, Bathroom 1, Bathroom 3, Primary Bathroom, Full Bath
Basement Daylight, Full, Fully Finished, Heated, Improved, Interior Access, Outside Entrance, Sump Pump, Walkout Level, Windows, Connecting Stairway
Interior
Interior Features 2nd Kitchen, Additional Stairway, Built-Ins, Carpet, Ceiling Fan(s), Chair Railings, Crown Moldings, Dining Area, Double/Dual Staircase, Family Room Off Kitchen, Floor Plan - Open, Formal/Separate Dining Room, Kitchen - Eat-In, Kitchen - Gourmet, Kitchen - Island, Kitchen - Table Space, Kitchenette, Pantry, Primary Bath(s), Recessed Lighting, Skylight(s), Soaking Tub, Sprinkler System, Stall Shower, Tub Shower, Upgraded Countertops, Walk-in Closet(s), Wood Floors
Hot Water Natural Gas
Heating Forced Air, Humidifier, Zoned
Cooling Ceiling Fan(s), Zoned, Central A/C
Flooring Carpet, Hardwood, Ceramic Tile
Fireplaces Number 2
Fireplaces Type Fireplace - Glass Doors, Gas/Propane
Equipment Cooktop, Dishwasher, Disposal, Dryer, Exhaust Fan, Extra Refrigerator/Freezer, Humidifier, Icemaker, Oven - Wall, Range Hood, Stainless Steel Appliances, Washer, Water Heater
Fireplace Y
Window Features Double Pane,Skylights
Appliance Cooktop, Dishwasher, Disposal, Dryer, Exhaust Fan, Extra Refrigerator/Freezer, Humidifier, Icemaker, Oven - Wall, Range Hood, Stainless Steel Appliances, Washer, Water Heater
Heat Source Natural Gas
Laundry Basement, Main Floor
Exterior
Exterior Feature Deck(s), Patio(s)
Parking Features Garage - Front Entry, Additional Storage Area, Oversized
Garage Spaces 2.0
Fence Privacy, Wood
Amenities Available Basketball Courts, Club House, Common Grounds, Pool - Outdoor, Swimming Pool, Tennis Courts, Tot Lots/Playground
Water Access N
Roof Type Shingle
Accessibility Chairlift
Porch Deck(s), Patio(s)
Attached Garage 2
Total Parking Spaces 2
Garage Y
Building
Lot Description Corner, Cul-de-sac, Front Yard, Landscaping, Premium, Rear Yard, Backs - Open Common Area
Story 3
Foundation Slab
Sewer Private Sewer
Water Public
Architectural Style Colonial
Level or Stories 3
Additional Building Above Grade, Below Grade
Structure Type High,Vaulted Ceilings,2 Story Ceilings,Tray Ceilings,Dry Wall
New Construction N
Schools
Elementary Schools Discovery
Middle Schools Farmwell Station
High Schools Broad Run
School District Loudoun County Public Schools
Others
HOA Fee Include Common Area Maintenance,Pool(s),Management,Trash
Senior Community No
Tax ID 088467137000
Ownership Fee Simple
SqFt Source Assessor
Special Listing Condition Standard
Read Less Info
Want to know what your home might be worth? Contact us for a FREE valuation!

Our team is ready to help you sell your home for the highest possible price ASAP

Bought with Tony O Yeh • United Realty, Inc.







