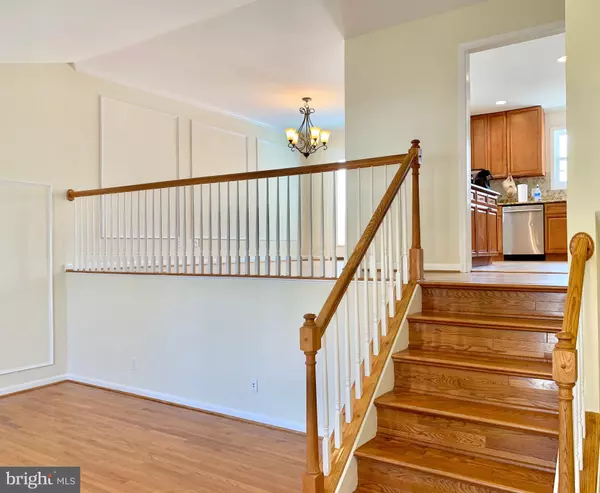$300,000
$309,900
3.2%For more information regarding the value of a property, please contact us for a free consultation.
4 Beds
3 Baths
3,226 SqFt
SOLD DATE : 04/17/2020
Key Details
Sold Price $300,000
Property Type Single Family Home
Sub Type Detached
Listing Status Sold
Purchase Type For Sale
Square Footage 3,226 sqft
Price per Sqft $92
Subdivision None Available
MLS Listing ID VAKG119086
Sold Date 04/17/20
Style Split Level
Bedrooms 4
Full Baths 3
HOA Fees $62/ann
HOA Y/N Y
Abv Grd Liv Area 2,252
Originating Board BRIGHT
Year Built 2005
Annual Tax Amount $1,836
Tax Year 2019
Lot Size 0.460 Acres
Acres 0.46
Property Description
Welcome home to this stunning split level with recent renovations and fresh paint. Home offers over 3000 sqft, 4bedroom and 3 full bath, spacious living room with fireplace, and hardwood floors. The kitchen features wooden cabinetry, under the counter lighting, tile backsplash, granite countertops, elegant lights, and stainless-steel appliances. Brand new washer/ dryer. Three bedrooms are on the upper level and have a new carpet. An additional bedroom is on the lower level with large windows. The lower level is also comprised of the wet bar area, large recreation room, exercise or lounge room perfect for entertaining and a bonus lower level storage room. The house has a beautiful deck on the back overlooking the perfect backyard. From the unique details to the overall layout, perfection embodies this gorgeous home. Property located in a Presidential Lakes community, near access to Presidential Lake. The community amenities offer three lake areas with a picnic pavilion, a beach area, an outdoor swimming pool. Please visit this beautiful house.
Location
State VA
County King George
Zoning R-1
Rooms
Other Rooms Living Room, Dining Room, Primary Bedroom, Bedroom 2, Bedroom 3, Kitchen, Storage Room, Bathroom 1, Bonus Room, Full Bath
Basement Daylight, Full, Fully Finished, Rear Entrance
Main Level Bedrooms 3
Interior
Interior Features Kitchen - Gourmet, Bar, Breakfast Area, Crown Moldings, Dining Area
Hot Water Electric
Heating Heat Pump(s), Central
Cooling Ceiling Fan(s), Heat Pump(s)
Flooring Hardwood, Ceramic Tile, Carpet
Fireplaces Number 1
Fireplaces Type Electric, Mantel(s), Screen
Equipment Built-In Microwave, Stainless Steel Appliances, Dishwasher, Washer, Dryer, Oven/Range - Electric, Refrigerator
Fireplace Y
Appliance Built-In Microwave, Stainless Steel Appliances, Dishwasher, Washer, Dryer, Oven/Range - Electric, Refrigerator
Heat Source Electric
Exterior
Exterior Feature Deck(s), Porch(es)
Amenities Available Basketball Courts, Lake, Water/Lake Privileges, Community Center, Party Room, Pool - Outdoor, Tot Lots/Playground
Water Access Y
Water Access Desc Fishing Allowed,Canoe/Kayak,Private Access,Public Access,Boat - Non Powered Only
Roof Type Shingle
Accessibility None
Porch Deck(s), Porch(es)
Garage N
Building
Story 2
Sewer Public Sewer, Grinder Pump, Community Septic Tank, Private Septic Tank
Water Public, Community, Well
Architectural Style Split Level
Level or Stories 2
Additional Building Above Grade, Below Grade
Structure Type Vaulted Ceilings
New Construction N
Schools
Elementary Schools Sealston
Middle Schools King George
High Schools King George
School District King George County Schools
Others
Senior Community No
Tax ID 14B-1-170
Ownership Fee Simple
SqFt Source Assessor
Special Listing Condition Standard
Read Less Info
Want to know what your home might be worth? Contact us for a FREE valuation!

Our team is ready to help you sell your home for the highest possible price ASAP

Bought with Julie Barrett • Coldwell Banker Elite








